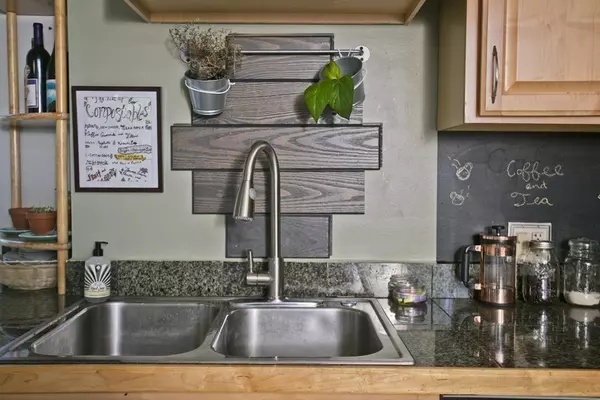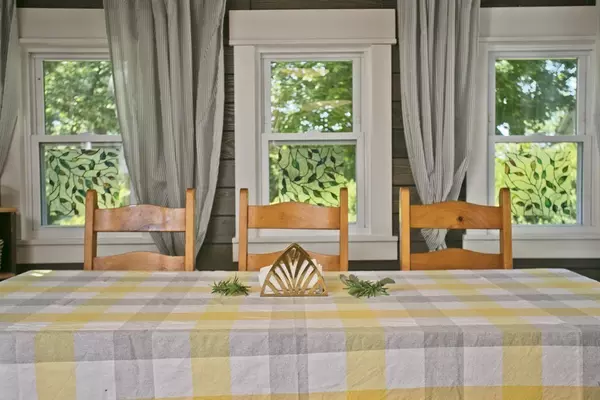$173,000
$173,000
For more information regarding the value of a property, please contact us for a free consultation.
3 Beds
1 Bath
1,109 SqFt
SOLD DATE : 10/26/2018
Key Details
Sold Price $173,000
Property Type Single Family Home
Sub Type Single Family Residence
Listing Status Sold
Purchase Type For Sale
Square Footage 1,109 sqft
Price per Sqft $155
Subdivision East Forest Park
MLS Listing ID 72349678
Sold Date 10/26/18
Style Cape
Bedrooms 3
Full Baths 1
HOA Y/N false
Year Built 1943
Annual Tax Amount $3,113
Tax Year 2018
Lot Size 7,405 Sqft
Acres 0.17
Property Description
Welcome home to rustic charm, updated style and relaxed comfort! Generous windows make the wood floors shine throughout the first floor for ideal ambiance no matter the occasion. From the spacious, cozy living room to the stunning, eat-in kitchen, you'll find plenty of space to gather with loved ones. You can also head to the fenced-in backyard where a wooded backdrop offers privacy for relaxing on the deck to enjoy the view. A mudroom offers storage for shoes, coats and more so you can corral clutter at the door! All three bedrooms provide comfortable accommodations, and its location on a quiet, dead-end street means you can rest easy. Plus a newer roof and central AC keep money in your wallet now!
Location
State MA
County Hampden
Zoning R1
Direction Use GPS
Rooms
Basement Full, Unfinished
Primary Bedroom Level First
Kitchen Flooring - Stone/Ceramic Tile, Dining Area, Pantry, Countertops - Stone/Granite/Solid, Deck - Exterior, Exterior Access, Slider, Stainless Steel Appliances, Gas Stove, Peninsula
Interior
Interior Features Chair Rail, Closet, Cable Hookup, Entry Hall, Bonus Room
Heating Forced Air, Natural Gas
Cooling Central Air
Flooring Tile, Carpet, Wood Laminate, Flooring - Vinyl, Flooring - Wood
Appliance Range, Dishwasher, Microwave, Refrigerator, Washer, Gas Water Heater, Tank Water Heater, Utility Connections for Gas Range, Utility Connections for Gas Oven, Utility Connections for Electric Dryer
Laundry Electric Dryer Hookup, Washer Hookup, In Basement
Exterior
Exterior Feature Rain Gutters, Storage, Garden, Other
Community Features Public Transportation, Shopping, Public School, University
Utilities Available for Gas Range, for Gas Oven, for Electric Dryer, Washer Hookup
Roof Type Shingle
Total Parking Spaces 4
Garage Yes
Building
Lot Description Wooded
Foundation Concrete Perimeter
Sewer Public Sewer
Water Public
Architectural Style Cape
Schools
Elementary Schools Talmadge School
Middle Schools Kiley
High Schools Putnam Vctional
Others
Senior Community false
Read Less Info
Want to know what your home might be worth? Contact us for a FREE valuation!

Our team is ready to help you sell your home for the highest possible price ASAP
Bought with The Gerber Group • Gallagher Real Estate






