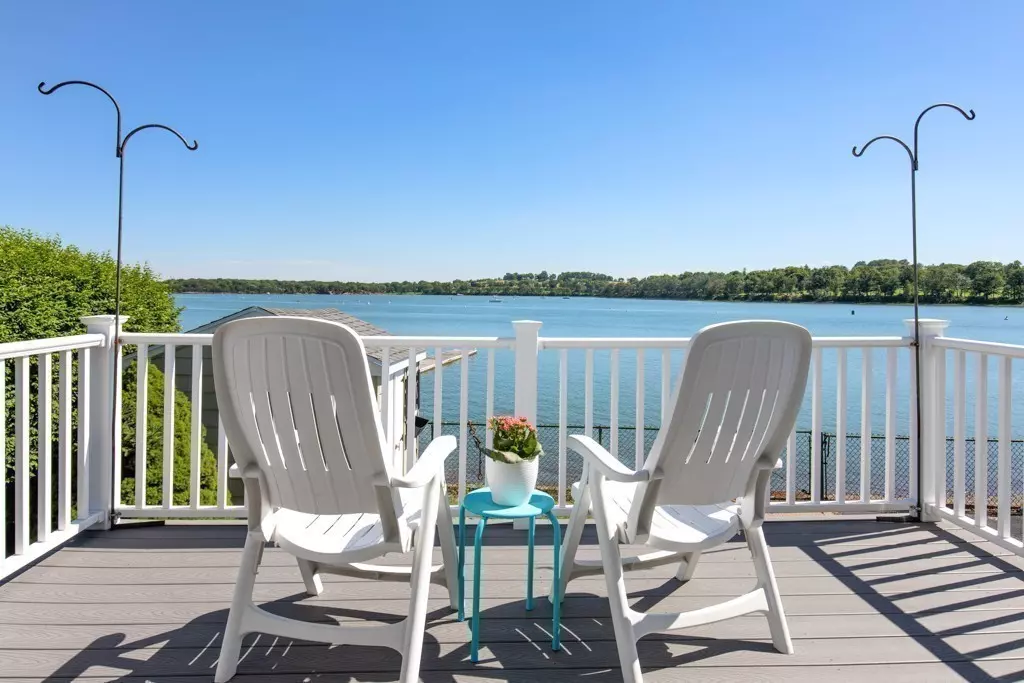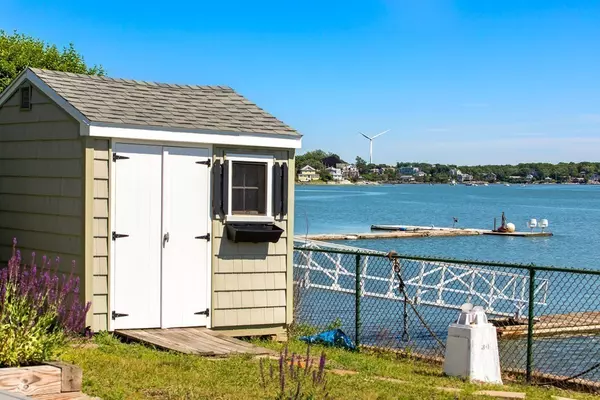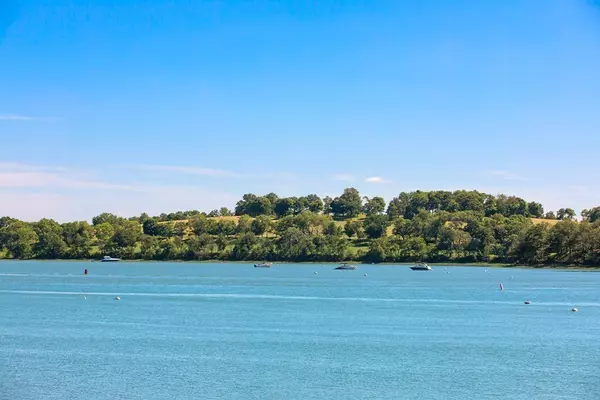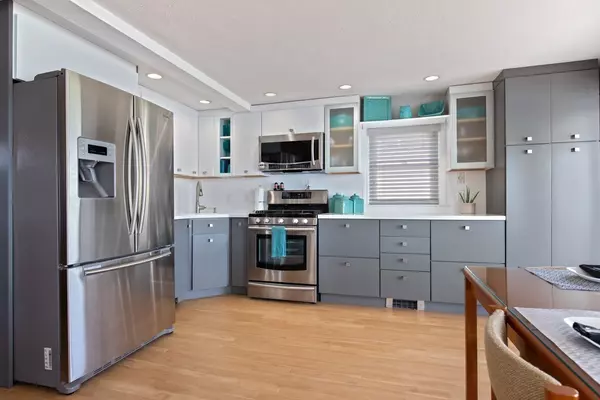$750,000
$759,900
1.3%For more information regarding the value of a property, please contact us for a free consultation.
3 Beds
3 Baths
1,980 SqFt
SOLD DATE : 10/19/2018
Key Details
Sold Price $750,000
Property Type Single Family Home
Sub Type Single Family Residence
Listing Status Sold
Purchase Type For Sale
Square Footage 1,980 sqft
Price per Sqft $378
Subdivision Sunset Point
MLS Listing ID 72350652
Sold Date 10/19/18
Style Cape
Bedrooms 3
Full Baths 3
HOA Y/N false
Year Built 1950
Annual Tax Amount $7,201
Tax Year 2017
Lot Size 7,405 Sqft
Acres 0.17
Property Description
DIRECT WATERFRONT! Refined residence dramatically reveals it's waterfront views! Recent renovations include a roof system, vinyl siding, 3 remodeled bathrooms, Kardean flooring on main level, 3 new decks, storm windows, Jarrett aluminum fencing, and a BRAND NEW Navien heating system. UP TO THE MINUTE Cook's kitchen hosts custom cabinetry and quartz counters. Fabulous open floor plan ~ dining area and great room boast walls of sliding doors connecting you to WORLD'S END! Upstairs is home to two bedrooms, each with a private deck offering expansive views! There's plenty of room for guests in the finished Lower level! Entertain year round in your own coastal oasis; launch a kayak, boat or jet ski from your private beach, dine waterside or lounge in a chaise on your master suite deck and experience 180 DEGREE VIEWS OF THE SPECTACULAR BAY AND HARBOR ISLANDS! Desirable Sunset Point, is an easy commute by train or boat to Boston. THIS IS HOME!
Location
State MA
County Plymouth
Zoning RES
Direction Nantasket Ave to Edgewater Rd. House on Left.
Rooms
Family Room Closet, Flooring - Wall to Wall Carpet, Remodeled
Basement Full, Finished, Walk-Out Access, Interior Entry
Primary Bedroom Level Second
Dining Room Flooring - Vinyl, Deck - Exterior, Open Floorplan, Recessed Lighting, Slider
Kitchen Flooring - Vinyl, Dining Area, Pantry, Countertops - Stone/Granite/Solid, Countertops - Upgraded, Cabinets - Upgraded, Deck - Exterior, Recessed Lighting, Slider
Interior
Heating Baseboard, Natural Gas, ENERGY STAR Qualified Equipment
Cooling Window Unit(s)
Flooring Carpet
Appliance Range, Dishwasher, Gas Water Heater, Utility Connections for Gas Range, Utility Connections for Gas Dryer
Laundry Electric Dryer Hookup, Remodeled, Washer Hookup, In Basement
Exterior
Exterior Feature Rain Gutters, Storage
Fence Fenced/Enclosed, Fenced
Community Features Public Transportation, Shopping, Park, Walk/Jog Trails, Golf, Medical Facility, Laundromat, Bike Path, Conservation Area, House of Worship, Marina, Public School, T-Station
Utilities Available for Gas Range, for Gas Dryer, Washer Hookup
Waterfront Description Waterfront, Beach Front, Bay, Harbor, Frontage, Deep Water Access, Direct Access, Private, Bay, Harbor, Direct Access, Frontage, 0 to 1/10 Mile To Beach, Beach Ownership(Private)
View Y/N Yes
View Scenic View(s)
Roof Type Shingle
Total Parking Spaces 4
Garage No
Building
Lot Description Flood Plain, Level
Foundation Concrete Perimeter
Sewer Public Sewer
Water Public
Architectural Style Cape
Schools
Elementary Schools Jacobs
Middle Schools Memorial
High Schools Hull
Others
Acceptable Financing Contract
Listing Terms Contract
Read Less Info
Want to know what your home might be worth? Contact us for a FREE valuation!

Our team is ready to help you sell your home for the highest possible price ASAP
Bought with Ben and Kate Real Estate • Keller Williams Realty Signature Properties






