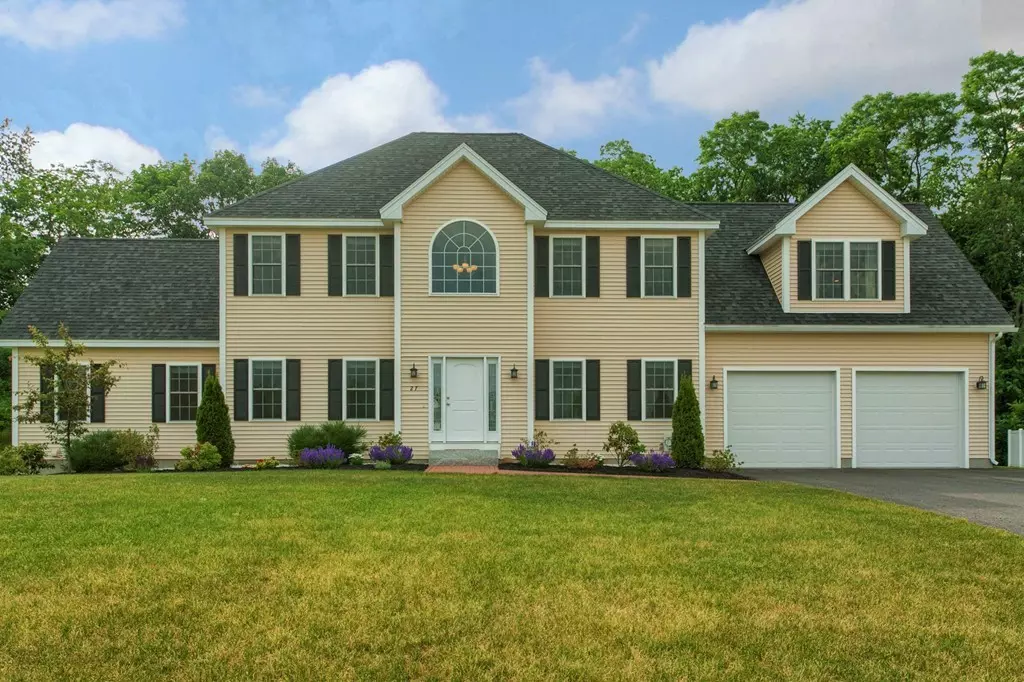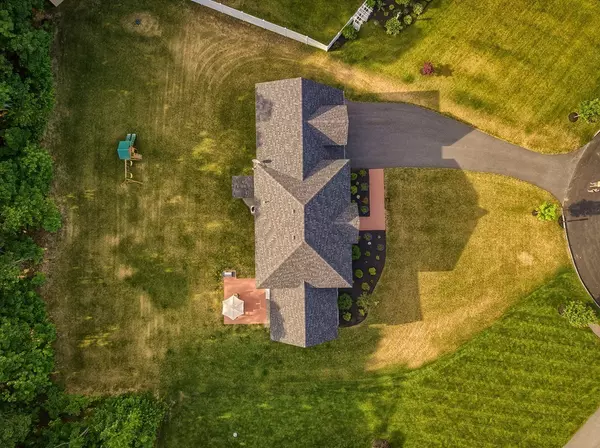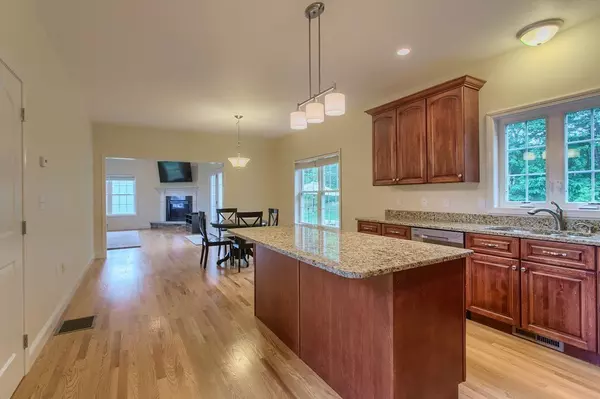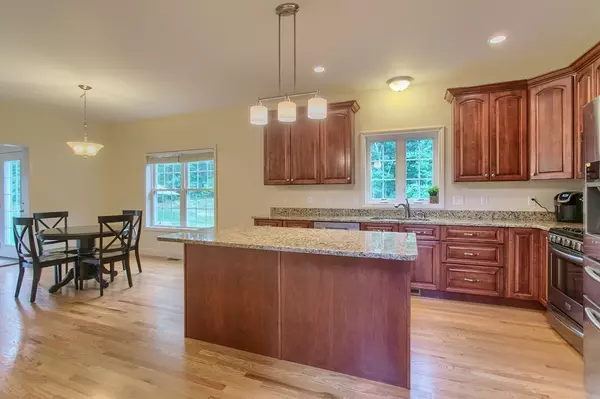$520,100
$509,900
2.0%For more information regarding the value of a property, please contact us for a free consultation.
4 Beds
3.5 Baths
2,996 SqFt
SOLD DATE : 08/15/2018
Key Details
Sold Price $520,100
Property Type Single Family Home
Sub Type Single Family Residence
Listing Status Sold
Purchase Type For Sale
Square Footage 2,996 sqft
Price per Sqft $173
MLS Listing ID 72351204
Sold Date 08/15/18
Style Colonial
Bedrooms 4
Full Baths 3
Half Baths 1
HOA Y/N false
Year Built 2015
Annual Tax Amount $8,857
Tax Year 2018
Lot Size 0.580 Acres
Acres 0.58
Property Description
CLASSIC COLONIAL, OUTSTANDING LOCATION, IMMACULATE CONDITION. Built in 2015 this Beauty Comes Complete with 4 Bedrooms, 3.5 Baths, 2 Car Garage. Exceptionally Designed Cooks Kitchen with Stainless Steel Appliances, Gas Stove, Pantry, Granite Countertops, Center Island, Dining Area. LOVE the OVERSIZE Family Room with Gas Fireplace, Sparkling Hardwood Floors, Vaulted Ceiling, Slider to Playful, Level Backyard for Summertime Fun. Formal Dining Room with Tray Ceiling, Crown Molding and Classic Wainscotting Detail. 1st Floor Laundry & Home Office Space. MASTER BED SUITE Comes Complete with His & Her Walk in Closets, Full Bath with Soaking Tub, Shower, Double Sink Vanity with Granite Countertops & Tile Floor. All Bedrooms are Sized Right with Plush Carpet and Ceiling Fans. BONUS: Coool Central A/C, Oversized 2 Car Garage, Brick Patio. .50+ Acre Lot. This Beautiful Home Sits at the End of a Cul-de-Sac Neighborhood of Newer Built Homes. A MUST SEE...
Location
State MA
County Worcester
Zoning res.
Direction Day St to Joslin St to Nass Farm Rd - Wonderful N.Leominster Cul-de-sac neighborhood of newer homes
Rooms
Family Room Cathedral Ceiling(s), Ceiling Fan(s), Flooring - Hardwood, Exterior Access, Open Floorplan, Recessed Lighting
Basement Full, Partially Finished, Bulkhead, Concrete
Primary Bedroom Level Second
Dining Room Flooring - Hardwood, Chair Rail
Kitchen Flooring - Hardwood, Dining Area, Pantry, Countertops - Stone/Granite/Solid, Kitchen Island, Cabinets - Upgraded, Open Floorplan, Recessed Lighting, Stainless Steel Appliances, Gas Stove
Interior
Interior Features Bathroom - Full, Bathroom - With Shower Stall, Countertops - Stone/Granite/Solid, Bathroom
Heating Forced Air, Propane
Cooling Central Air
Flooring Tile, Carpet, Hardwood, Flooring - Stone/Ceramic Tile
Fireplaces Number 1
Fireplaces Type Family Room
Appliance Range, Dishwasher, Microwave, Refrigerator, Propane Water Heater, Tank Water Heater, Utility Connections for Gas Range, Utility Connections for Electric Dryer
Laundry Flooring - Stone/Ceramic Tile, Electric Dryer Hookup, Washer Hookup, First Floor
Exterior
Garage Spaces 2.0
Community Features Highway Access, Public School
Utilities Available for Gas Range, for Electric Dryer, Washer Hookup
Roof Type Shingle
Total Parking Spaces 6
Garage Yes
Building
Lot Description Gentle Sloping, Level
Foundation Concrete Perimeter
Sewer Public Sewer
Water Public
Architectural Style Colonial
Others
Senior Community false
Read Less Info
Want to know what your home might be worth? Contact us for a FREE valuation!

Our team is ready to help you sell your home for the highest possible price ASAP
Bought with Ellen Sargent • Keller Williams Realty-Merrimack






