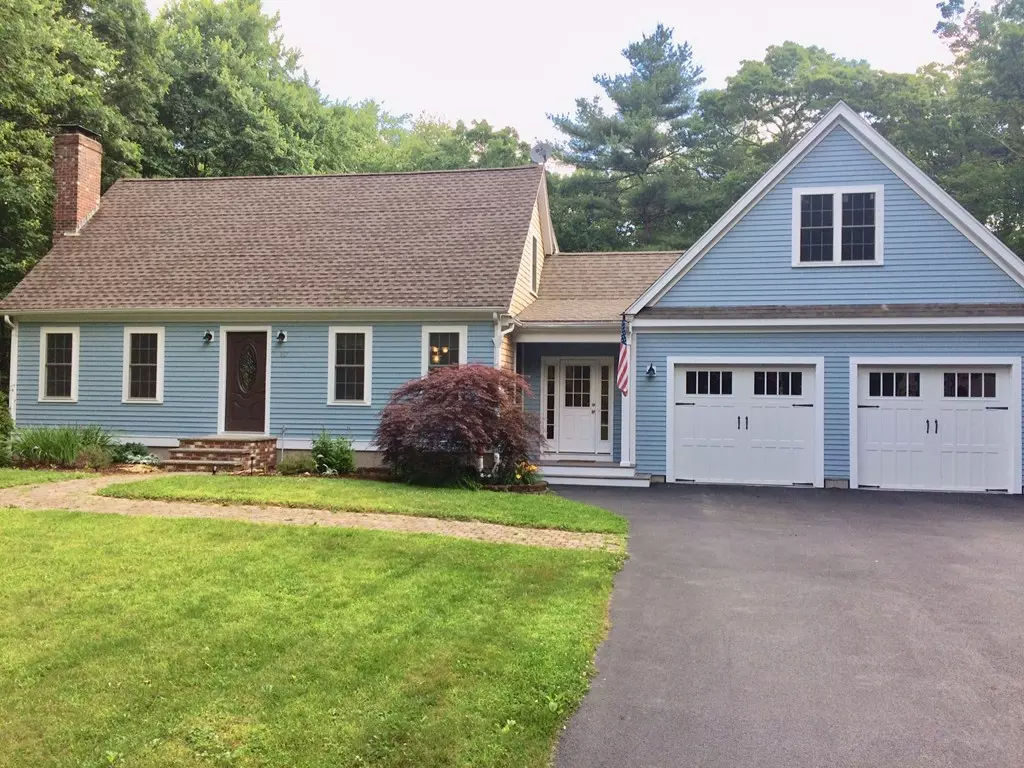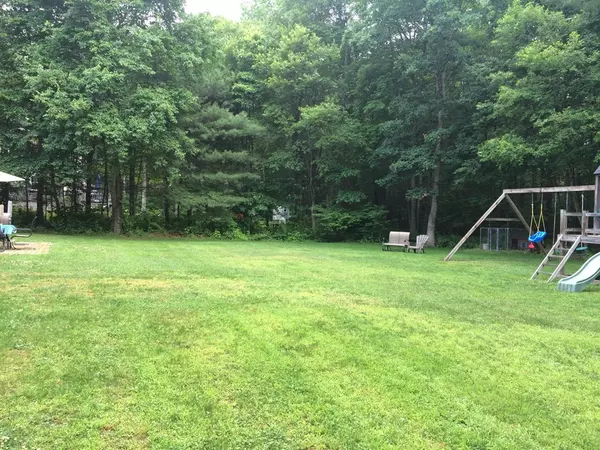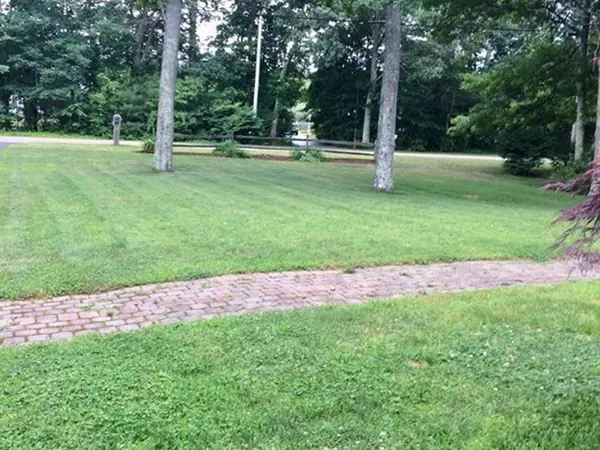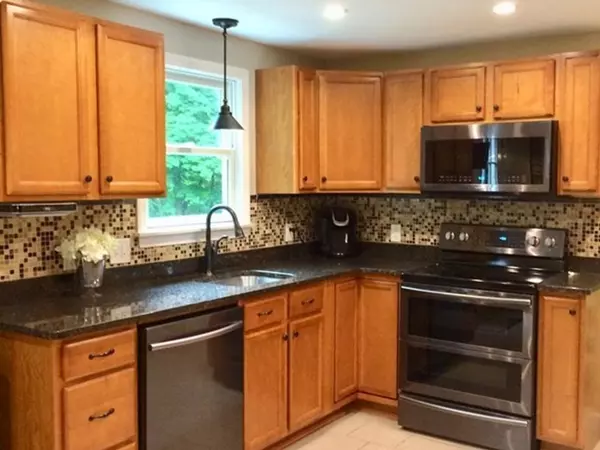$430,000
$399,900
7.5%For more information regarding the value of a property, please contact us for a free consultation.
3 Beds
1.5 Baths
1,556 SqFt
SOLD DATE : 08/21/2018
Key Details
Sold Price $430,000
Property Type Single Family Home
Sub Type Single Family Residence
Listing Status Sold
Purchase Type For Sale
Square Footage 1,556 sqft
Price per Sqft $276
MLS Listing ID 72352749
Sold Date 08/21/18
Style Cape
Bedrooms 3
Full Baths 1
Half Baths 1
Year Built 1992
Annual Tax Amount $5,286
Tax Year 2018
Lot Size 0.710 Acres
Acres 0.71
Property Description
UPDATED CAPE WITH NEWER MUDROOM AND 26 X 30 GARAGE ATTACHED. STORAGE GALORE IN THE HUGE WALK UP UNFINISHED ROOM ABOVE. FRESHLY PAINTED INTERIOR AND EXTERIOR, JUNE 2018. GRANITE KITCHEN WITH UPGRADED BLACK STAINLESS STEEL APPLIANCES,BUTCHER BLOCK BUILT-IN TABLE IN THE DINING AREA WHICH OPENS TO THE LIVING RM OFFERING A FIREPLACE,W/ PELLET STOVE. CHAIR RAIL AND CEILING MOLDING COMPLETE THE FORMAL DINING ROOM. HARDWOOD FLOORS THROUGHOUT 1ST FLOOR ! TONS OF RECESSED LIGHTS! 2 NEWER SPLIT CENTRAL AIR WALL UNITS! MASTER BEDROOM, 2 NICE SIZED BEDROOMS AND TILED BATH UPSTAIRS. SUN FILLED FAMILY ROOM IN WALKOUT LOWER LEVEL. ROOF, WINDOWS AND SEPTIC SYSTEM DONE IN 2011. ENJOY THE PICTURESQUE SETTING IN THE SPACIOUS WOODED BACK YARD. SIT ON YOUR DECK OR THE BRICK PATIO, BECAUSE, YOU CAN RELAX! THE WORK HAS BEEN DONE FOR YOU, IN THIS TURNKEY HOME! RANGE PRICE $399,900 TO $419,900. SELLERS WILL ENTERTAIN OFFERS IN THIS RANGE.
Location
State MA
County Bristol
Zoning RES
Direction RTE 123 TO S. WORCESTER ST., CONTINUE STRAIGHT, TURNS INTO JOHN SCOTT BLVD, # 187 ON LEFT
Rooms
Family Room Flooring - Laminate, Recessed Lighting
Basement Full, Partially Finished, Walk-Out Access, Interior Entry, Sump Pump
Primary Bedroom Level Second
Dining Room Flooring - Hardwood, Chair Rail, Recessed Lighting
Kitchen Flooring - Stone/Ceramic Tile, Dining Area, Countertops - Stone/Granite/Solid, Deck - Exterior, Recessed Lighting, Stainless Steel Appliances
Interior
Interior Features Mud Room
Heating Central, Baseboard, Oil
Cooling Central Air, Heat Pump, Dual
Flooring Tile, Laminate, Hardwood, Stone / Slate, Flooring - Stone/Ceramic Tile
Fireplaces Number 1
Fireplaces Type Living Room
Appliance Range, Dishwasher, Microwave, Refrigerator, Washer, Dryer, Electric Water Heater, Tank Water Heater, Utility Connections for Electric Range, Utility Connections for Electric Dryer
Laundry Flooring - Laminate, In Basement, Washer Hookup
Exterior
Exterior Feature Rain Gutters, Storage, Professional Landscaping, Decorative Lighting
Garage Spaces 2.0
Community Features Public Transportation, Shopping, Golf, Medical Facility, Laundromat, Highway Access, House of Worship, Public School, T-Station, University
Utilities Available for Electric Range, for Electric Dryer, Washer Hookup
Roof Type Shingle
Total Parking Spaces 10
Garage Yes
Building
Lot Description Wooded
Foundation Concrete Perimeter
Sewer Private Sewer
Water Public
Architectural Style Cape
Schools
Elementary Schools Solmonese
Middle Schools Norton Middle
High Schools Norton High
Others
Senior Community false
Acceptable Financing Contract
Listing Terms Contract
Read Less Info
Want to know what your home might be worth? Contact us for a FREE valuation!

Our team is ready to help you sell your home for the highest possible price ASAP
Bought with Marie Fisher • DHD Real Estate Associates, LLC






