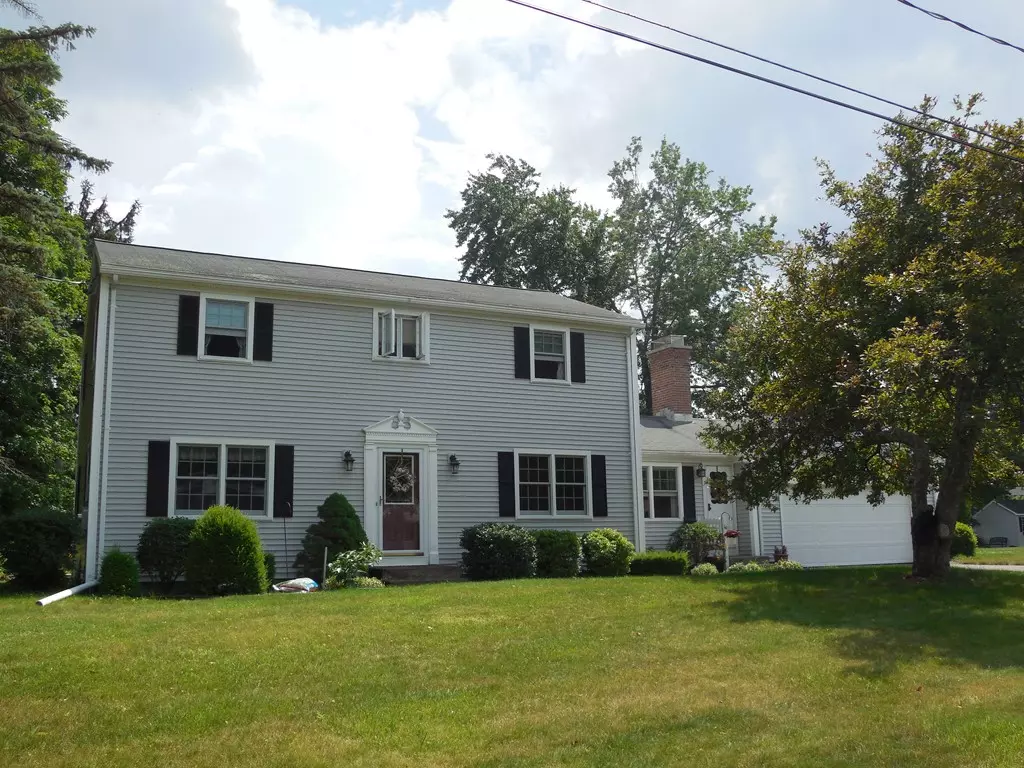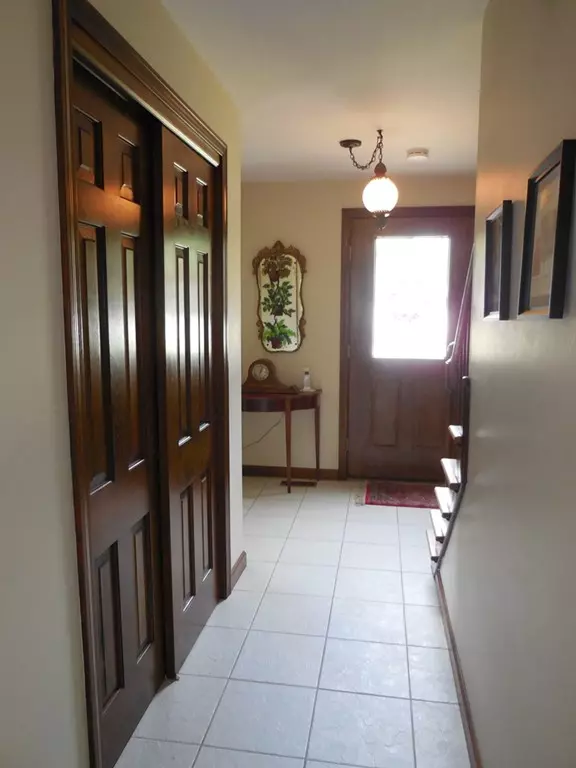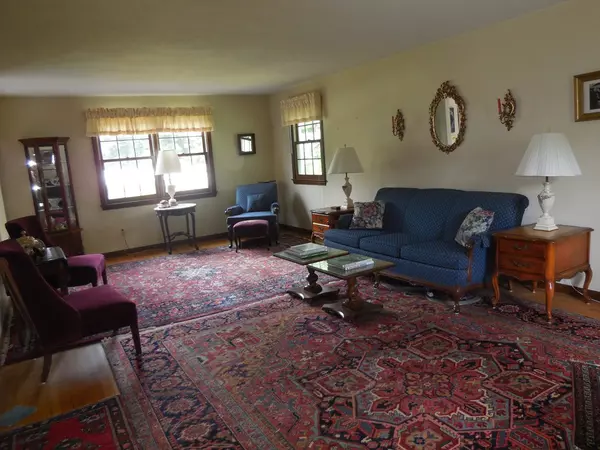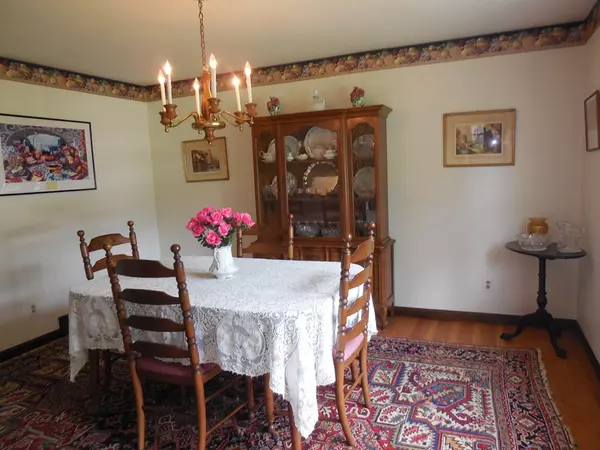$294,900
$299,900
1.7%For more information regarding the value of a property, please contact us for a free consultation.
4 Beds
1.5 Baths
2,152 SqFt
SOLD DATE : 10/25/2018
Key Details
Sold Price $294,900
Property Type Single Family Home
Sub Type Single Family Residence
Listing Status Sold
Purchase Type For Sale
Square Footage 2,152 sqft
Price per Sqft $137
Subdivision Bemis Heights
MLS Listing ID 72358842
Sold Date 10/25/18
Style Colonial
Bedrooms 4
Full Baths 1
Half Baths 1
HOA Y/N false
Year Built 1967
Annual Tax Amount $5,241
Tax Year 2018
Lot Size 0.330 Acres
Acres 0.33
Property Description
Such great construction and space! Perfectly situated on a cul de sac in Bemis Heights, this Center Hall Colonial has room for everyone! First floor features HUGE living room with oak floors, dining room with oak floors( could be an office as living room is large enough for a dining room also), big working kitchen, 1/2 bath which is large enough to add a shower, and a lovely family room with working fireplace and sliders to a 20 x 20 composite DECK! and a lovely, landscaped yard!!! The second floor has 4 large bedrooms and a nice bath! All bedrooms have oak floors and the Master has a nice walk in closet!! Unfinished basement offers many possibilities! Economical Holyoke GAS HEAT!!!Central Air comes in handy lately! Updated windows, doors, heating and hot water tank! An attached 2 car garage with interior access completes this picture! This ONE OWNER HOME has been impeccably maintained and is ready for you NOW!!
Location
State MA
County Hampden
Zoning R1
Direction Bemis Road to Claren Drive to Shepard Drive
Rooms
Family Room Flooring - Laminate, Cable Hookup, Deck - Exterior, Exterior Access
Basement Full, Concrete, Unfinished
Primary Bedroom Level Second
Dining Room Flooring - Hardwood
Kitchen Flooring - Stone/Ceramic Tile, Dining Area
Interior
Interior Features Closet, Entry Hall
Heating Forced Air, Natural Gas
Cooling Central Air
Flooring Wood, Tile, Vinyl, Laminate, Flooring - Stone/Ceramic Tile
Fireplaces Number 1
Fireplaces Type Family Room
Appliance Dishwasher, Disposal, Refrigerator, Gas Water Heater, Tank Water Heater, Utility Connections for Electric Range
Laundry In Basement
Exterior
Exterior Feature Rain Gutters, Professional Landscaping
Garage Spaces 2.0
Community Features Public Transportation, Pool, Tennis Court(s), Park, Walk/Jog Trails, Stable(s), Golf, Medical Facility, Bike Path, Conservation Area, Highway Access, Marina, Private School, Public School, T-Station, University
Utilities Available for Electric Range
Roof Type Shingle
Total Parking Spaces 4
Garage Yes
Building
Lot Description Cul-De-Sac
Foundation Concrete Perimeter
Sewer Public Sewer
Water Public
Architectural Style Colonial
Schools
Elementary Schools Sullivan
Middle Schools Sullivan
High Schools Hhs
Read Less Info
Want to know what your home might be worth? Contact us for a FREE valuation!

Our team is ready to help you sell your home for the highest possible price ASAP
Bought with Beth Brogle • Century 21 Hometown Associates






