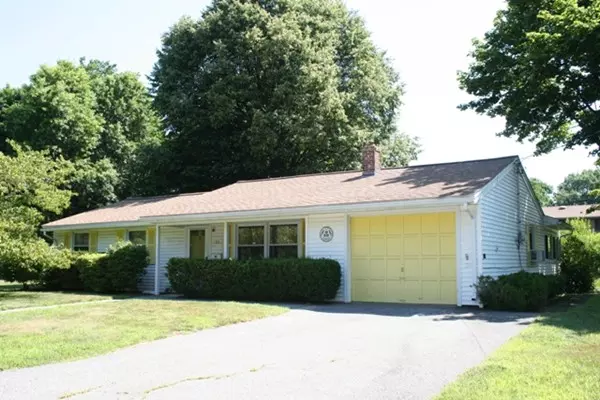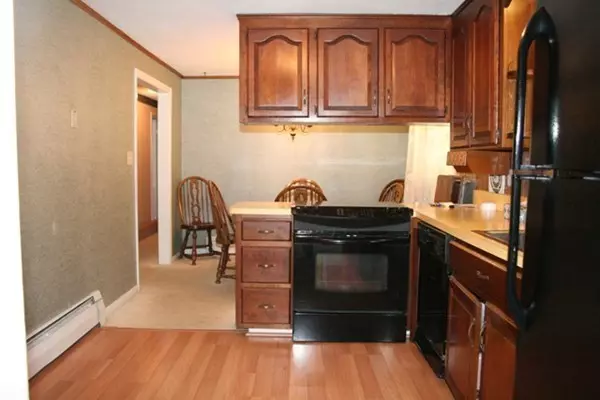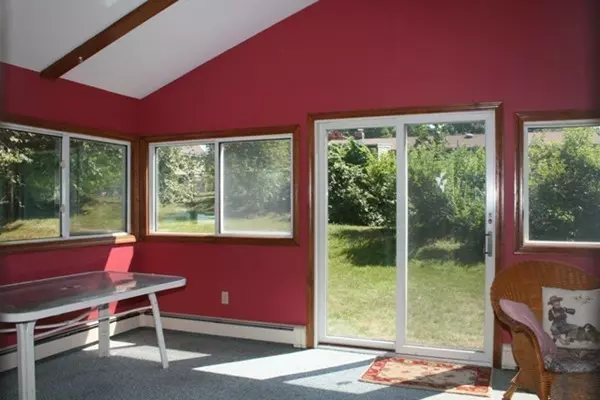$400,000
$425,000
5.9%For more information regarding the value of a property, please contact us for a free consultation.
3 Beds
1 Bath
1,456 SqFt
SOLD DATE : 09/28/2018
Key Details
Sold Price $400,000
Property Type Single Family Home
Sub Type Single Family Residence
Listing Status Sold
Purchase Type For Sale
Square Footage 1,456 sqft
Price per Sqft $274
Subdivision Symphony Park
MLS Listing ID 72360834
Sold Date 09/28/18
Style Ranch
Bedrooms 3
Full Baths 1
Year Built 1962
Annual Tax Amount $4,184
Tax Year 2018
Lot Size 0.350 Acres
Acres 0.35
Property Description
Come make this 8 room Ranch your home! This well maintained home offers 3 bedrooms, living/dining room, family room and 4 season sun room with views of the large level lot. The West Peabody location is within walking distance of Symphony Park and in the Burke school district.
Location
State MA
County Essex
Area West Peabody
Zoning R1
Direction Lowell Street to Catherine Drive
Rooms
Family Room Flooring - Wall to Wall Carpet
Primary Bedroom Level First
Dining Room Flooring - Wall to Wall Carpet
Kitchen Flooring - Laminate
Interior
Interior Features Sun Room
Heating Baseboard, Natural Gas
Cooling None
Flooring Carpet, Laminate, Flooring - Wall to Wall Carpet
Appliance Dishwasher, Countertop Range, Refrigerator, Tank Water Heater, Utility Connections for Electric Range
Laundry Washer Hookup
Exterior
Exterior Feature Rain Gutters, Storage, Professional Landscaping
Community Features Shopping, Pool, Tennis Court(s), Park, Walk/Jog Trails, Golf, Medical Facility, Bike Path, Highway Access, House of Worship, Private School, Public School, Sidewalks
Utilities Available for Electric Range, Washer Hookup
Roof Type Shingle
Total Parking Spaces 2
Garage Yes
Building
Foundation Slab
Sewer Public Sewer
Water Public
Architectural Style Ranch
Schools
Elementary Schools Burke
Middle Schools Higgins
High Schools Veterens
Others
Acceptable Financing Contract
Listing Terms Contract
Read Less Info
Want to know what your home might be worth? Contact us for a FREE valuation!

Our team is ready to help you sell your home for the highest possible price ASAP
Bought with Saverio Fulciniti • Highland Realty Advisors






