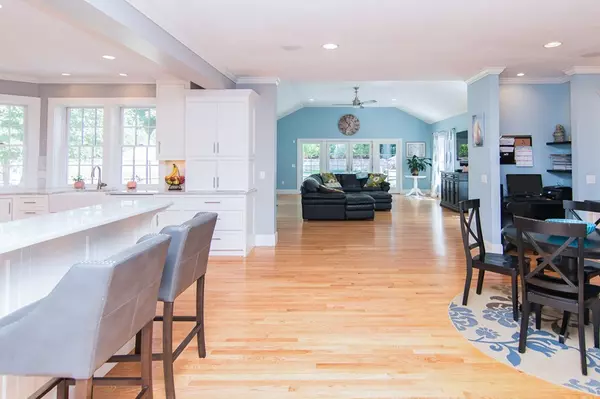$846,000
$849,900
0.5%For more information regarding the value of a property, please contact us for a free consultation.
5 Beds
4.5 Baths
5,100 SqFt
SOLD DATE : 09/14/2018
Key Details
Sold Price $846,000
Property Type Single Family Home
Sub Type Single Family Residence
Listing Status Sold
Purchase Type For Sale
Square Footage 5,100 sqft
Price per Sqft $165
Subdivision Westwood Estates, Cedar Hill
MLS Listing ID 72362654
Sold Date 09/14/18
Style Colonial, Garrison
Bedrooms 5
Full Baths 4
Half Baths 1
HOA Y/N true
Year Built 2006
Annual Tax Amount $10,600
Tax Year 2018
Lot Size 0.480 Acres
Acres 0.48
Property Description
New listing in desirable Westwood Estates! Great location nestled in the back of the neighborhood on a cul-de-sac. This home has it all! Hardwoods through-out the first floor, an updated custom cabinetry chef style kitchen with double ovens, 5 gas burners with state of the art vent, 2 dishwashers custom white, and wood fire place on first floor. Addition was added to open up the living room with cathedral ceilings. Dining room with coffered ceiling and wainscoting Also a first floor office or 6th bedroom if needed. Upstairs boosts 5 generous size bedrooms, master suite with cathedral ceilings along with a brand new custom cabintry in bath with brand new walk in shower, including a walk in closet. Access to the walk up finished attic for a game room or office space. For additonal bonus area, basement is finished with full bathroom and plenty of extra room for storage. Multi-zone central a/c and natural gas heating. Enjoy the backyard and beautiful patio or front with farmers porch.
Location
State MA
County Bristol
Zoning Res
Direction Landry to Homeward left onto Coach, right onto Oriole, left onto Blue Jay, last house on right
Rooms
Basement Full, Partially Finished, Interior Entry, Bulkhead, Sump Pump, Concrete
Primary Bedroom Level Second
Dining Room Coffered Ceiling(s), Flooring - Hardwood, Chair Rail, Open Floorplan, Recessed Lighting, Wainscoting
Kitchen Flooring - Hardwood, Pantry, Countertops - Stone/Granite/Solid, Kitchen Island, Breakfast Bar / Nook, Cabinets - Upgraded, Open Floorplan, Recessed Lighting, Remodeled, Second Dishwasher, Gas Stove, Peninsula
Interior
Interior Features Bathroom - Full, Bathroom - With Shower Stall, Closet/Cabinets - Custom Built, Open Floor Plan, Dining Area, Recessed Lighting, Attic Access, Bathroom - Double Vanity/Sink, Bathroom - Tiled With Shower Stall, Countertops - Stone/Granite/Solid, Bathroom, Bonus Room, Office, Game Room, Central Vacuum
Heating Forced Air, Natural Gas, Fireplace
Cooling Central Air, Dual
Flooring Tile, Carpet, Hardwood, Flooring - Wall to Wall Carpet, Flooring - Hardwood, Flooring - Stone/Ceramic Tile
Fireplaces Number 1
Appliance Range, Oven, Dishwasher, Refrigerator, Gas Water Heater, Utility Connections for Gas Range, Utility Connections for Electric Oven
Laundry Main Level, Electric Dryer Hookup, First Floor, Washer Hookup
Exterior
Exterior Feature Rain Gutters, Professional Landscaping, Sprinkler System
Garage Spaces 2.0
Fence Fenced/Enclosed, Fenced
Community Features Public Transportation, Shopping, Pool, Tennis Court(s), Park, Walk/Jog Trails, Stable(s), Golf, Medical Facility, Laundromat, Bike Path, Conservation Area, Highway Access, House of Worship, Marina, Private School, Public School, T-Station, University, Sidewalks
Utilities Available for Gas Range, for Electric Oven, Washer Hookup
Roof Type Shingle
Total Parking Spaces 8
Garage Yes
Building
Lot Description Cul-De-Sac, Corner Lot, Easements, Gentle Sloping, Level
Foundation Concrete Perimeter
Sewer Public Sewer
Water Public
Architectural Style Colonial, Garrison
Schools
Elementary Schools Martin
Middle Schools North Middle
High Schools Bfhs/Nahs
Others
Senior Community false
Read Less Info
Want to know what your home might be worth? Contact us for a FREE valuation!

Our team is ready to help you sell your home for the highest possible price ASAP
Bought with Jeffrey Stigliano • Philbin Realty and Renovations






