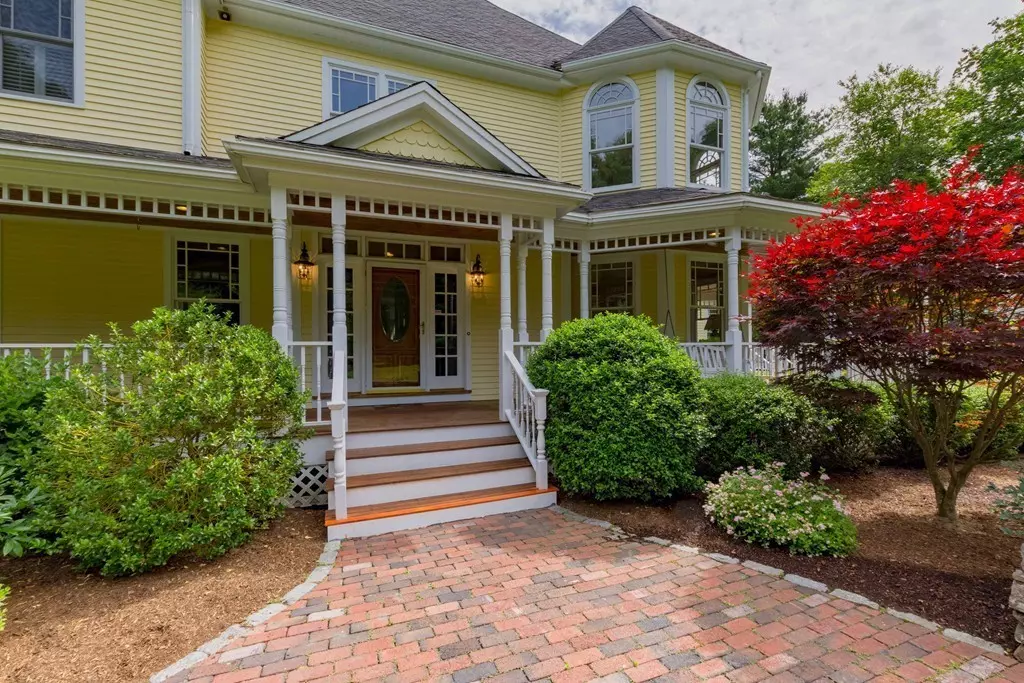$1,975,000
$1,975,000
For more information regarding the value of a property, please contact us for a free consultation.
5 Beds
6 Baths
6,860 SqFt
SOLD DATE : 09/21/2018
Key Details
Sold Price $1,975,000
Property Type Single Family Home
Sub Type Single Family Residence
Listing Status Sold
Purchase Type For Sale
Square Footage 6,860 sqft
Price per Sqft $287
Subdivision Tubwreck Estates
MLS Listing ID 72363117
Sold Date 09/21/18
Style Victorian
Bedrooms 5
Full Baths 5
Half Baths 2
Year Built 1998
Annual Tax Amount $22,483
Tax Year 2018
Lot Size 3.050 Acres
Acres 3.05
Property Description
Simply a beautiful property! Nestled back from the cul-de-sac with lovely pastoral vistas of Powisset Farm, this young 5/6 bedroom residence boasts a timeless design with graceful blend of elegance, comfort and warmth and versatile floorplan with great flow for both entertaining and casual family living. Some of the many special features include a gorgeous wrap-around veranda, newer two-story addition, wonderful finishes including handsome moldings, charming window seats and French doors, hardwood throughout the 1st and 2nd floors, 4 fireplaces and 3 staircases. Surrounded with lush landscaping, the home is set on 3+ acres with direct access to hiking and bridle trails. Conveniently located near Rte. 109, shopping in Westwood and Legacy Place, this property presents an awesome opportunity to live in a community with an acclaimed School System and friendly small town ambiance. A cherished Dover neighborhood setting! (Floorplans and Plot plan attached)
Location
State MA
County Norfolk
Zoning R2
Direction Walpole St to Shady Lane to Tubwreck to Brookfield
Rooms
Family Room Flooring - Hardwood, French Doors, Exterior Access, Recessed Lighting
Basement Full, Partially Finished, Interior Entry, Sump Pump
Primary Bedroom Level Second
Dining Room Flooring - Hardwood, French Doors, Wainscoting
Kitchen Flooring - Hardwood, Dining Area, French Doors, Kitchen Island, Open Floorplan, Recessed Lighting, Stainless Steel Appliances
Interior
Interior Features Ceiling Fan(s), Open Floorplan, Recessed Lighting, Open Floor Plan, Bathroom - Full, Ceiling - Cathedral, Closet, Bathroom - Tiled With Shower Stall, Countertops - Stone/Granite/Solid, Great Room, Sun Room, Bonus Room, Play Room, Home Office, Bathroom, Central Vacuum, Wired for Sound
Heating Forced Air, Baseboard, Oil, Fireplace(s)
Cooling Central Air
Flooring Wood, Tile, Carpet, Flooring - Hardwood, Flooring - Stone/Ceramic Tile, Flooring - Wall to Wall Carpet
Fireplaces Number 4
Fireplaces Type Family Room, Living Room, Master Bedroom
Appliance Oven, Dishwasher, Trash Compactor, Microwave, Countertop Range, Refrigerator, Vacuum System
Laundry Flooring - Stone/Ceramic Tile, Second Floor
Exterior
Exterior Feature Rain Gutters, Professional Landscaping, Sprinkler System
Garage Spaces 3.0
Community Features Tennis Court(s), Park, Walk/Jog Trails, Stable(s), Conservation Area, Private School, Public School
View Y/N Yes
View Scenic View(s)
Roof Type Shingle
Total Parking Spaces 6
Garage Yes
Building
Lot Description Cul-De-Sac, Easements, Cleared, Level
Foundation Concrete Perimeter
Sewer Private Sewer
Water Other
Architectural Style Victorian
Schools
Elementary Schools Checkering
Middle Schools D/S Middle
High Schools D/S High
Read Less Info
Want to know what your home might be worth? Contact us for a FREE valuation!

Our team is ready to help you sell your home for the highest possible price ASAP
Bought with The Walsh Team & Partners • William Raveis R.E. & Home Services





