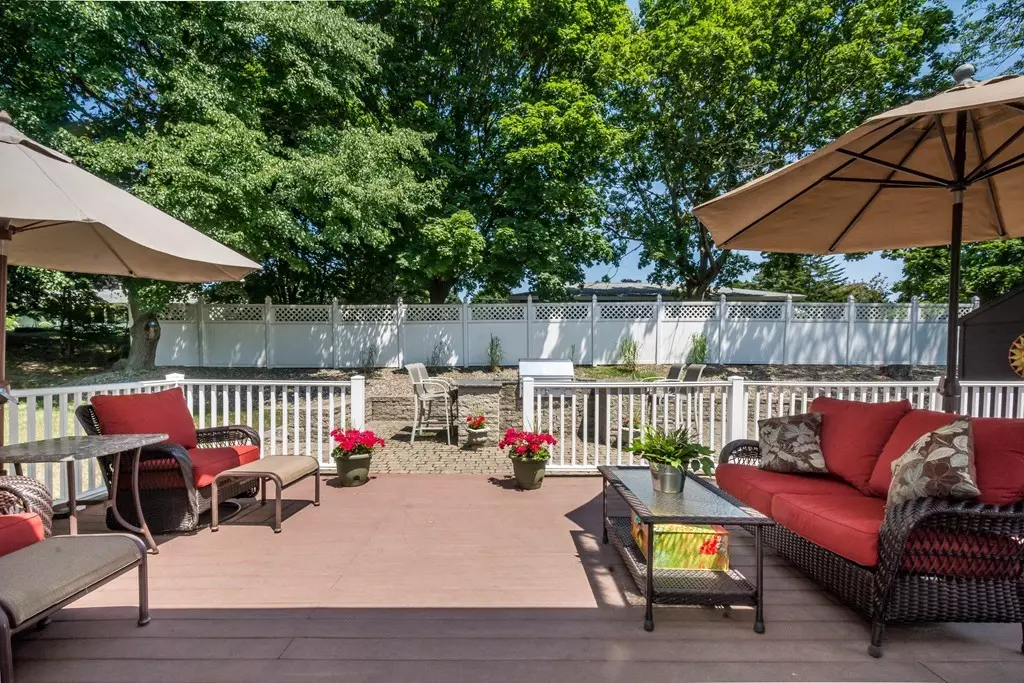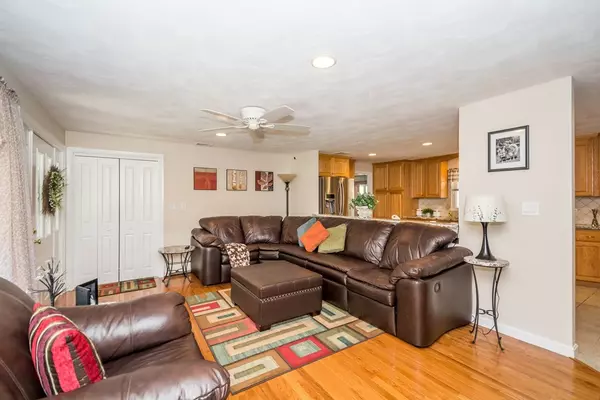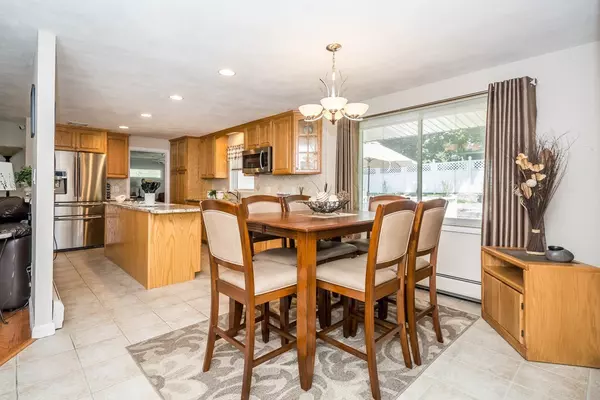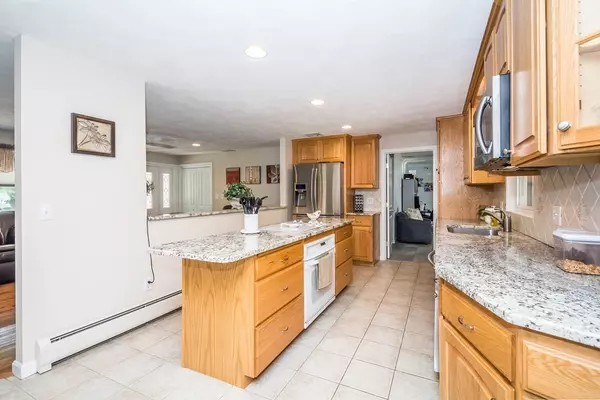$500,000
$449,000
11.4%For more information regarding the value of a property, please contact us for a free consultation.
3 Beds
2 Baths
1,502 SqFt
SOLD DATE : 08/28/2018
Key Details
Sold Price $500,000
Property Type Single Family Home
Sub Type Single Family Residence
Listing Status Sold
Purchase Type For Sale
Square Footage 1,502 sqft
Price per Sqft $332
Subdivision Symphony Park
MLS Listing ID 72364282
Sold Date 08/28/18
Style Ranch
Bedrooms 3
Full Baths 1
Half Baths 2
Year Built 1962
Annual Tax Amount $4,189
Tax Year 2018
Lot Size 0.340 Acres
Acres 0.34
Property Description
Highly desired West Peabody Locale! Walk to Symphony Park and located in the Burke School District. This Move in Ready Home offers Plenty of Room for the Whole Family! THREE Bedrooms, 1 Full and 2 Half Bathrooms plus, Kitchen, Dining, Living Room with Bonus Family Room which could be used as 4th Bedroom. Large Maintenance Free Deck, 8x16 Cedar Shed, Lynx Built In Grill with Granite Counter and partially fenced in yard, for all your Entertaining Needs. Newer roof (2010), Replacement Windows (approx. 10 yrs), Newer Central Air Condenser (5 yrs)..See attached Addendum for additional improvements! Oversized 1 Car Garage which offers extra room for storage. Minutes to all Major Highways, Shopping and More! This is Really A Must See...Not a Drive By! Commuter OH Thursday 5:30-7:00...Offers if any to be reviewed Monday at Noon...
Location
State MA
County Essex
Zoning R1
Direction Lowell Street to Catherine
Rooms
Primary Bedroom Level First
Interior
Heating Baseboard, Natural Gas
Cooling Central Air
Flooring Hardwood, Wood Laminate
Appliance Range, Dishwasher, Disposal, Microwave, Refrigerator, Washer, Dryer, Gas Water Heater
Laundry First Floor
Exterior
Exterior Feature Storage
Garage Spaces 1.0
Community Features Shopping, Park, Highway Access, Public School
Total Parking Spaces 4
Garage Yes
Building
Foundation Slab
Sewer Public Sewer
Water Public
Architectural Style Ranch
Others
Senior Community false
Read Less Info
Want to know what your home might be worth? Contact us for a FREE valuation!

Our team is ready to help you sell your home for the highest possible price ASAP
Bought with Merrill McClean Team • Monarch Realty Group, LLC






