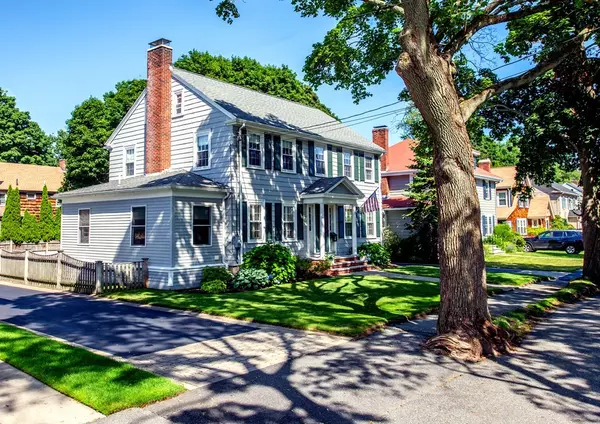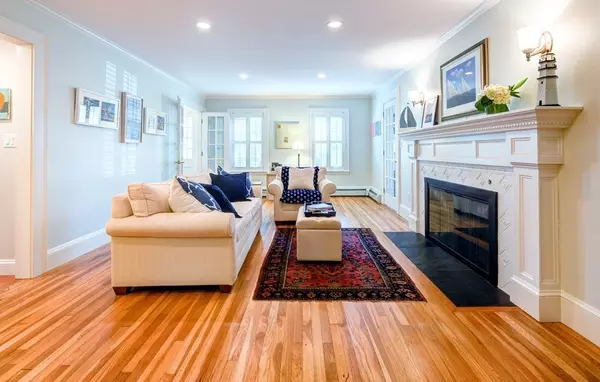$890,000
$899,000
1.0%For more information regarding the value of a property, please contact us for a free consultation.
4 Beds
2.5 Baths
2,716 SqFt
SOLD DATE : 10/01/2018
Key Details
Sold Price $890,000
Property Type Single Family Home
Sub Type Single Family Residence
Listing Status Sold
Purchase Type For Sale
Square Footage 2,716 sqft
Price per Sqft $327
Subdivision Clifton
MLS Listing ID 72368000
Sold Date 10/01/18
Style Colonial
Bedrooms 4
Full Baths 2
Half Baths 1
Year Built 1939
Annual Tax Amount $7,641
Tax Year 2018
Lot Size 6,098 Sqft
Acres 0.14
Property Description
Standing on the tree lined streets of this sought out Clifton neighborhood and new Glover School, this spacious and sunny four bedroom center entrance Colonial is a great find. Walking in you find quality throughout with classic features of the era like the wide mantel fireplace in the living room and original glass cabinetry in the dining room. Thoughtfully designed renovations include an open family room with additional office and/or play space attached, central air, a large mudroom, beautifully tiled bathrooms, study spaces and extra storage closets and cabinets. Room for expansion with walk up attic and finished basement playroom. Relaxing outdoor spaces with terrific large fenced flat back yard, paved driveway and two car garage. Sit on the stoop or grill (natural gas fed!) and play out back.
Location
State MA
County Essex
Area Clifton
Zoning SR
Direction Humphrey Street to Pickwick Road
Rooms
Basement Partially Finished, Walk-Out Access
Primary Bedroom Level Second
Dining Room Flooring - Hardwood, Recessed Lighting, Remodeled, Wainscoting
Kitchen Bathroom - Half, Closet, Closet/Cabinets - Custom Built, Window(s) - Bay/Bow/Box, Pantry, Countertops - Stone/Granite/Solid, Cabinets - Upgraded, Recessed Lighting, Stainless Steel Appliances, Gas Stove
Interior
Interior Features Bathroom - 3/4, Closet, Closet/Cabinets - Custom Built, Countertops - Stone/Granite/Solid, Mud Room, Office, Bonus Room
Heating Baseboard, Natural Gas
Cooling Central Air
Flooring Wood, Tile, Flooring - Stone/Ceramic Tile
Fireplaces Number 1
Fireplaces Type Living Room
Appliance Dishwasher, Disposal, Microwave, Refrigerator, Freezer, Range Hood, Gas Water Heater, Utility Connections for Gas Range
Laundry In Basement
Exterior
Garage Spaces 2.0
Community Features Public Transportation, Shopping, Tennis Court(s), Park, Walk/Jog Trails, Bike Path, Private School, Public School
Utilities Available for Gas Range
Waterfront Description Beach Front, Ocean, 1/2 to 1 Mile To Beach, Beach Ownership(Public)
Total Parking Spaces 4
Garage Yes
Building
Lot Description Level
Foundation Concrete Perimeter
Sewer Public Sewer
Water Public
Architectural Style Colonial
Schools
Elementary Schools Glover
Middle Schools Veterans Middle
High Schools Marblehead Hs
Read Less Info
Want to know what your home might be worth? Contact us for a FREE valuation!

Our team is ready to help you sell your home for the highest possible price ASAP
Bought with Allison Shannon • RE/MAX Luxury Living RE






