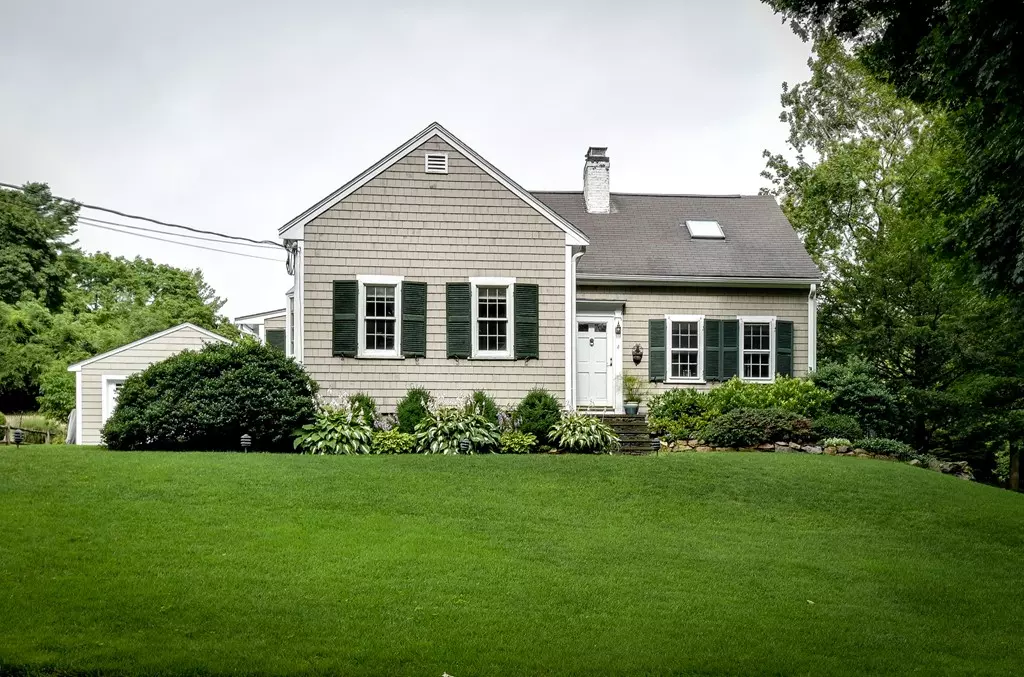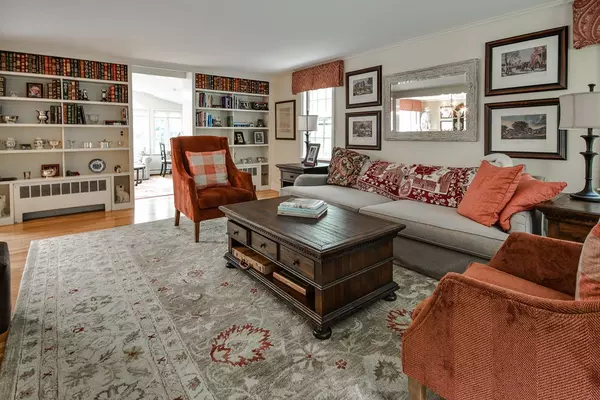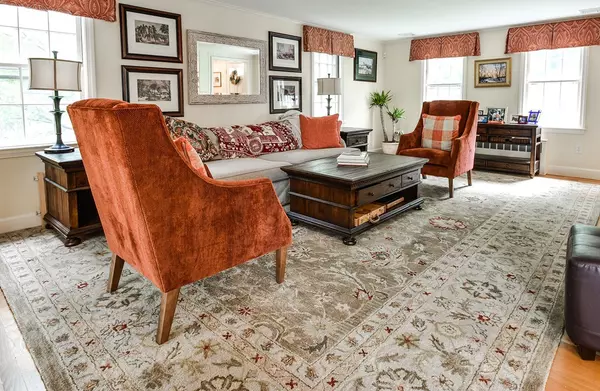$835,000
$845,000
1.2%For more information regarding the value of a property, please contact us for a free consultation.
3 Beds
2 Baths
2,479 SqFt
SOLD DATE : 10/01/2018
Key Details
Sold Price $835,000
Property Type Single Family Home
Sub Type Single Family Residence
Listing Status Sold
Purchase Type For Sale
Square Footage 2,479 sqft
Price per Sqft $336
MLS Listing ID 72371573
Sold Date 10/01/18
Style Cape
Bedrooms 3
Full Baths 2
HOA Y/N false
Year Built 1954
Annual Tax Amount $9,077
Tax Year 2018
Lot Size 0.520 Acres
Acres 0.52
Property Description
A classic Cape located on a side street within walking distance to center of town, library, park, local school. This lovely home has 9 rooms, 3 bedrooms (one located on first floor), living room with fireplace, family room off living room with propane fireplace, dining room, kitchen with separate eating nook, 2 bedrooms 2nd floor, exercise room & playroom lower level, Renovations & updates 2017 & 2018 include: kitchen, garage door, shed, AC & heating system, exercise room, MBR skylight, irrigation system, alarm, professionally landscaped with a design stonewall. House is bright & sunny with a very welcoming appeal. Gardens are meticulously maintained surrounding a patio. Move right in!
Location
State MA
County Norfolk
Zoning SFR
Direction Dedham Street to Hutton Road
Rooms
Family Room Flooring - Wood
Basement Partial, Partially Finished, Bulkhead
Primary Bedroom Level Second
Dining Room Flooring - Hardwood
Interior
Interior Features Play Room, Exercise Room
Heating Central, Electric Baseboard, Oil
Cooling Central Air
Flooring Carpet, Hardwood
Fireplaces Number 3
Fireplaces Type Family Room, Living Room
Appliance Range, Dishwasher, Microwave, Refrigerator, Washer, Dryer, Oil Water Heater, Utility Connections for Electric Range, Utility Connections for Electric Oven, Utility Connections for Electric Dryer
Laundry Washer Hookup
Exterior
Exterior Feature Professional Landscaping, Sprinkler System, Garden, Stone Wall
Garage Spaces 2.0
Community Features Shopping, Tennis Court(s), Park, Walk/Jog Trails
Utilities Available for Electric Range, for Electric Oven, for Electric Dryer, Washer Hookup
Roof Type Shingle
Total Parking Spaces 4
Garage Yes
Building
Lot Description Corner Lot
Foundation Block
Sewer Private Sewer
Water Private
Architectural Style Cape
Schools
Elementary Schools Chickering
Middle Schools Dover Sherborn
High Schools Dover Sherborn
Read Less Info
Want to know what your home might be worth? Contact us for a FREE valuation!

Our team is ready to help you sell your home for the highest possible price ASAP
Bought with Regina Joseph Winslow • William Raveis R.E. & Home Services






