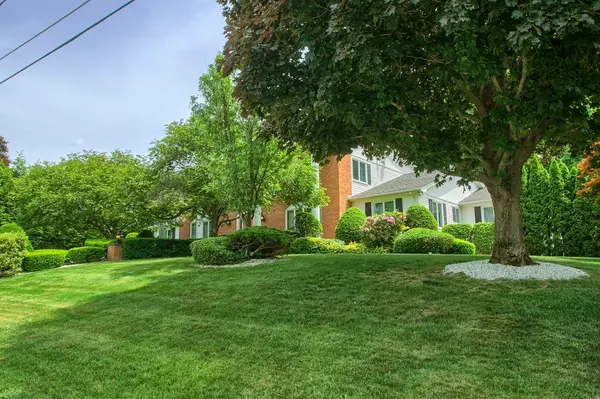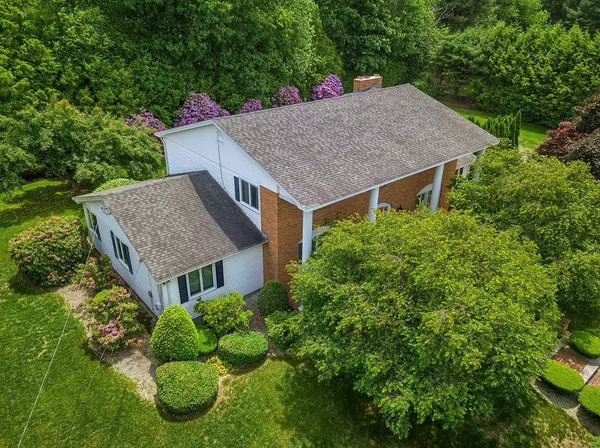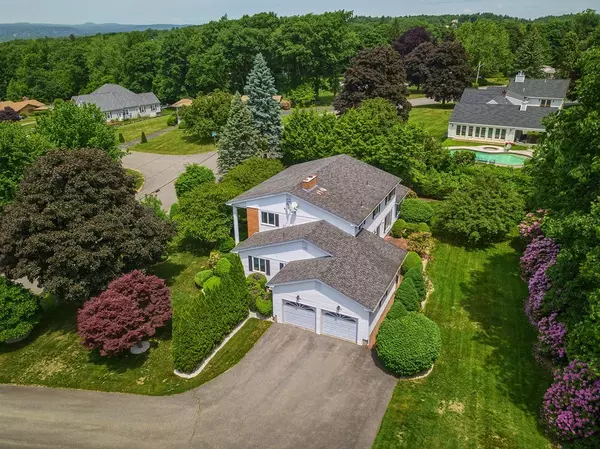$464,000
$499,900
7.2%For more information regarding the value of a property, please contact us for a free consultation.
4 Beds
3.5 Baths
3,592 SqFt
SOLD DATE : 12/26/2018
Key Details
Sold Price $464,000
Property Type Single Family Home
Sub Type Single Family Residence
Listing Status Sold
Purchase Type For Sale
Square Footage 3,592 sqft
Price per Sqft $129
MLS Listing ID 72372662
Sold Date 12/26/18
Style Colonial
Bedrooms 4
Full Baths 3
Half Baths 1
HOA Y/N false
Year Built 1976
Annual Tax Amount $8,766
Tax Year 2018
Lot Size 0.750 Acres
Acres 0.75
Property Description
Location! Location! Tucked away in one of city's finest neighborhoods. Classic and relaxed this expansive Colonial home has been well cared for and maintained by the original homeowners Sited on landscaped grounds w/ mature plantings, perennials and shade trees, this home will appeal to a broad range of home buyers. Private first floor MBR has full bath w/marble shower, jetted tub and walk in closet. Spacious modern Cooks Kitchen with Thermador gas range expands to sunny dining area. Relax in Family Room with built ins and fireplace. Grand front foyer leads to finely appointed Formal Living and Dining Room. Upper level offers second master suite with walk in closet and private bath. Two additional generously sized bedrooms and full bath. Amenities Central Air, Irrigation system, two car garage, and more. Commuter friendly, just minutes to MBTA rail and major highways,hiking, conservation land, convenient to shopping, All beautifully appointed with great attention to detail.
Location
State MA
County Worcester
Zoning RES
Direction Prospect to Harvard to Hilltop to Mountainview.
Rooms
Family Room Closet/Cabinets - Custom Built, Flooring - Wall to Wall Carpet, Recessed Lighting
Basement Full, Interior Entry, Concrete, Unfinished
Primary Bedroom Level First
Dining Room Flooring - Wall to Wall Carpet, Chair Rail
Kitchen Flooring - Stone/Ceramic Tile, Dining Area, Countertops - Stone/Granite/Solid, Cabinets - Upgraded, Recessed Lighting, Gas Stove
Interior
Interior Features Closet, Chair Rail, Bathroom - Full, Bathroom - With Tub, Entrance Foyer, Bathroom, Central Vacuum
Heating Forced Air, Natural Gas
Cooling Central Air
Flooring Tile, Vinyl, Carpet, Marble, Flooring - Stone/Ceramic Tile, Flooring - Vinyl
Fireplaces Number 1
Fireplaces Type Family Room
Appliance Range, Oven, Dishwasher, Disposal, Refrigerator, Washer, Dryer, Freezer - Upright, Tank Water Heater, Plumbed For Ice Maker, Utility Connections for Gas Range, Utility Connections for Electric Dryer
Laundry Flooring - Stone/Ceramic Tile, Electric Dryer Hookup, Washer Hookup, First Floor
Exterior
Exterior Feature Rain Gutters, Professional Landscaping, Sprinkler System
Garage Spaces 2.0
Community Features Shopping, Park, Walk/Jog Trails, Medical Facility, Bike Path, Conservation Area, Highway Access, Private School, Public School, T-Station, University
Utilities Available for Gas Range, for Electric Dryer, Washer Hookup, Icemaker Connection
Roof Type Shingle
Total Parking Spaces 6
Garage Yes
Building
Lot Description Cul-De-Sac
Foundation Concrete Perimeter
Sewer Public Sewer
Water Public
Architectural Style Colonial
Read Less Info
Want to know what your home might be worth? Contact us for a FREE valuation!

Our team is ready to help you sell your home for the highest possible price ASAP
Bought with Kathleen Walsh • Foster-Healey Real Estate






