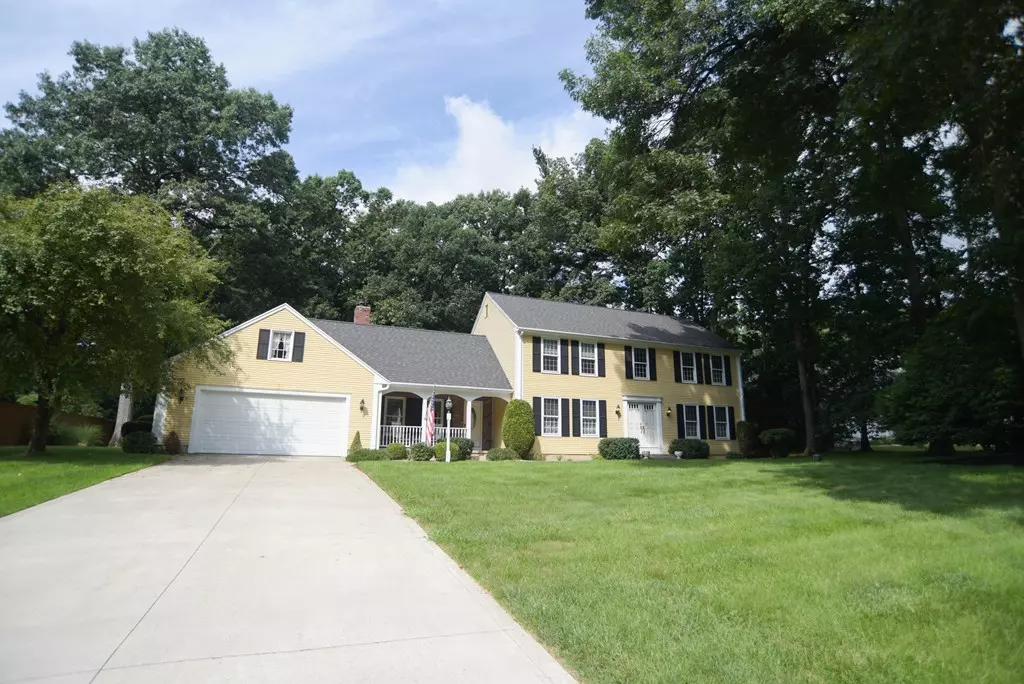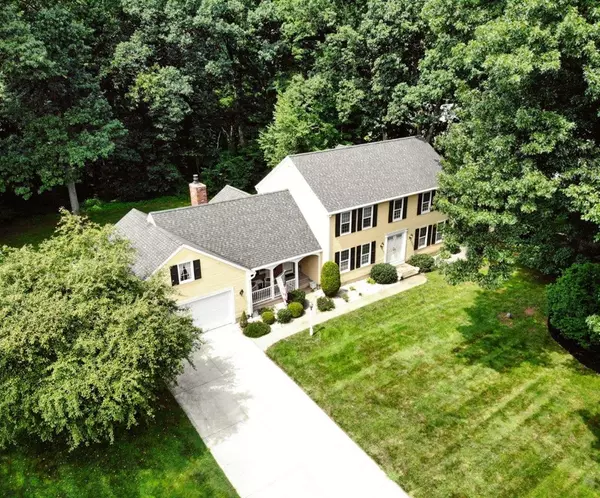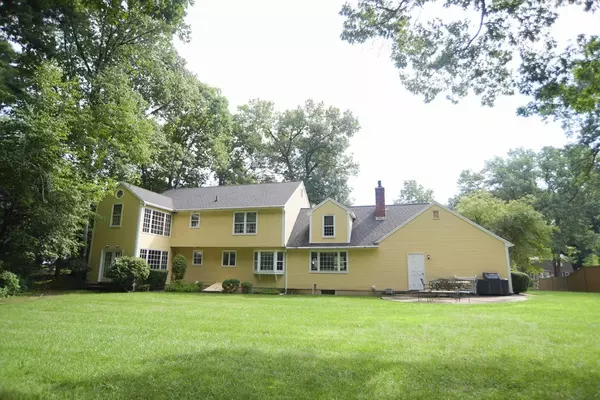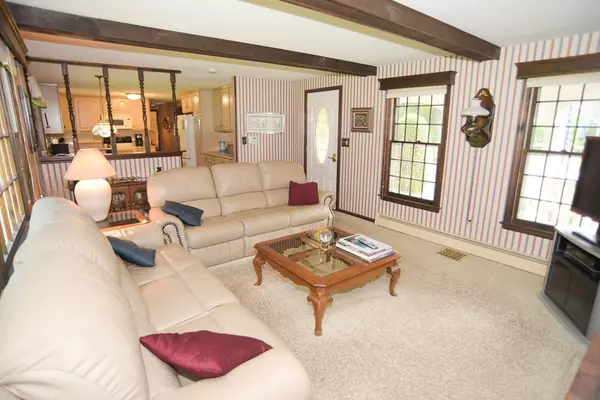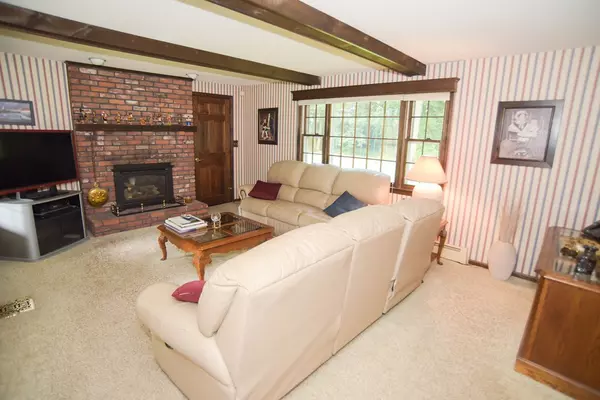$359,000
$379,900
5.5%For more information regarding the value of a property, please contact us for a free consultation.
4 Beds
2.5 Baths
2,900 SqFt
SOLD DATE : 12/07/2018
Key Details
Sold Price $359,000
Property Type Single Family Home
Sub Type Single Family Residence
Listing Status Sold
Purchase Type For Sale
Square Footage 2,900 sqft
Price per Sqft $123
MLS Listing ID 72382579
Sold Date 12/07/18
Style Colonial
Bedrooms 4
Full Baths 2
Half Baths 1
Year Built 1979
Annual Tax Amount $5,911
Tax Year 2018
Lot Size 0.670 Acres
Acres 0.67
Property Description
Space & Elegance abound in this timeless 4 BdRm Custom Built Classic Colonial w/Almost 3,000 sqft of Living Space & 2 Car Garage located in the highly sought after Fausey Neighborhood situated on a picturesque 0.67 Acre Lot offering Convenient access to shopping, dining and highways! 1st Flr offers an enchanting Foyer that leads you into the Formal Dining Rm, Large Kitchen w/Quartz Counters, Center Island & Dining Nook open to the Cozy Family Room w/Gas Fireplace & Access to the Patio overlooking the Private Backyard, Front to Rear Living Rm w/Access to the Bright & Airy Sun Rm and 1/2 Bath w/Tile Flr. 2nd Flr Boasts a true Master Suite Retreat w/Full Bath w/Tile Floor & Large Walk-In Closet along w/3 Great Size Guest BdRms w/Ample Closet Space & Guest Full Bath w/Jetted Tub & Tile Flr & Loft overlooking the 1st Flr Sun Rm. Updated Gas Heat & Gas Hot Water, Central Air, Cement Driveway, Septic System & Roof...too many extras to list! You'll fall in love the moment you enter this Home!
Location
State MA
County Hampden
Zoning RA-1
Direction Birnie Avenue to Valley View to Sweetfern to Woodbrook Terrace
Rooms
Family Room Flooring - Wall to Wall Carpet
Basement Full, Interior Entry, Bulkhead, Concrete
Primary Bedroom Level Second
Dining Room Flooring - Wall to Wall Carpet
Kitchen Flooring - Stone/Ceramic Tile, Dining Area, Countertops - Stone/Granite/Solid, Kitchen Island
Interior
Interior Features Ceiling - Cathedral, Balcony - Interior, Closet, Sun Room, Loft, Foyer, Mud Room
Heating Baseboard, Electric Baseboard, Natural Gas
Cooling Central Air
Flooring Tile, Vinyl, Carpet, Flooring - Stone/Ceramic Tile, Flooring - Vinyl
Fireplaces Number 1
Fireplaces Type Family Room
Appliance Range, Dishwasher, Microwave, Refrigerator, Gas Water Heater, Tank Water Heater
Laundry Washer Hookup, First Floor
Exterior
Exterior Feature Rain Gutters, Sprinkler System
Garage Spaces 2.0
Community Features Shopping, Tennis Court(s), Golf, Medical Facility, Highway Access, House of Worship, Private School, Public School
Utilities Available Washer Hookup
Roof Type Shingle
Total Parking Spaces 6
Garage Yes
Building
Lot Description Cul-De-Sac
Foundation Concrete Perimeter
Sewer Private Sewer
Water Public
Architectural Style Colonial
Read Less Info
Want to know what your home might be worth? Contact us for a FREE valuation!

Our team is ready to help you sell your home for the highest possible price ASAP
Bought with Heide Blackak • Benton Real Estate Company

