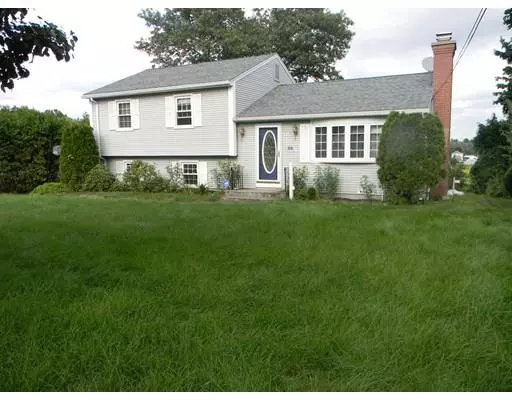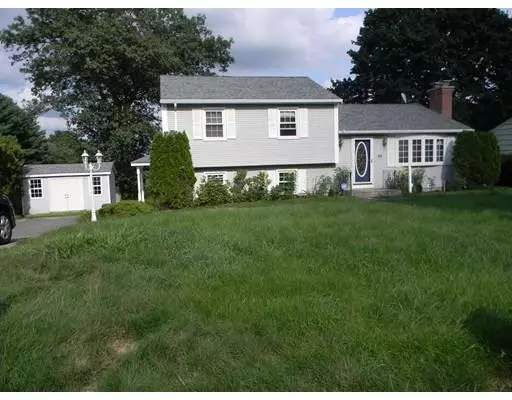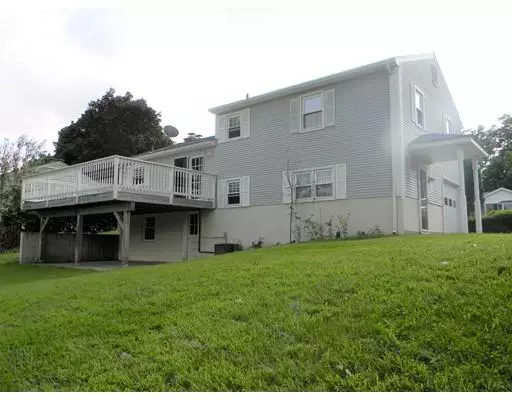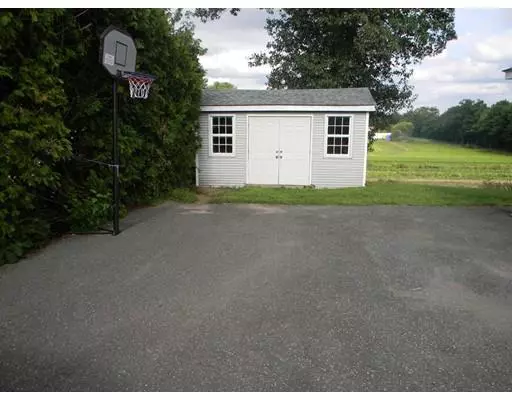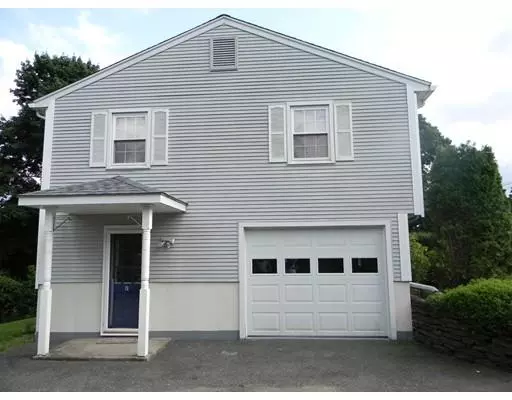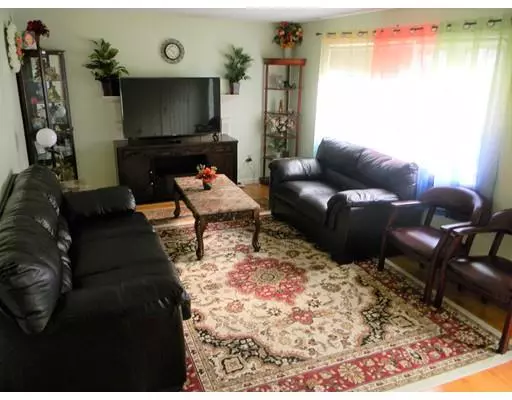$251,000
$257,900
2.7%For more information regarding the value of a property, please contact us for a free consultation.
3 Beds
2 Baths
1,079 SqFt
SOLD DATE : 01/28/2019
Key Details
Sold Price $251,000
Property Type Single Family Home
Sub Type Single Family Residence
Listing Status Sold
Purchase Type For Sale
Square Footage 1,079 sqft
Price per Sqft $232
MLS Listing ID 72382984
Sold Date 01/28/19
Bedrooms 3
Full Baths 2
Year Built 1962
Annual Tax Amount $3,370
Tax Year 2018
Lot Size 0.320 Acres
Acres 0.32
Property Description
Bright and cheerful home in great neighborhood.3 bedrooms 2 full bathrooms , living room with fireplace [flue replaced in 2013]. The 11x11 kitchen boasts stainless steel appliances, lots of upgraded appliances and countertops. It is adjacent to the dining area and opens to the 14x21 deck. The family rm is few steps from the kitchen and does provide access to the yard. All three bedrooms are 7 steps up from the living room. The master bedroom will accommodate a king size bed and dressers. New deck railings and reshingled roof 2017. most of house was professionally painted in 2016. Spacious yard with shed. Basement also has walk out to the yard.
Location
State MA
County Hampden
Zoning Residental
Direction Amostown Rd to Wilbert Dr.or Laurence Dr. to Crestview Dr.
Rooms
Family Room Flooring - Stone/Ceramic Tile
Basement Partial, Partially Finished, Interior Entry, Garage Access
Primary Bedroom Level Third
Dining Room Flooring - Wood, Balcony / Deck
Kitchen Flooring - Wood, Dining Area, Countertops - Upgraded, Cabinets - Upgraded, Dryer Hookup - Electric, Stainless Steel Appliances, Gas Stove
Interior
Interior Features Central Vacuum
Heating Forced Air, Electric Baseboard, Natural Gas
Cooling Central Air
Flooring Wood, Tile, Vinyl
Fireplaces Number 1
Fireplaces Type Living Room
Appliance Range, Dishwasher, Disposal, Refrigerator, Vacuum System, Electric Water Heater, Tank Water Heater, Utility Connections for Gas Range, Utility Connections for Electric Dryer
Laundry In Basement
Exterior
Exterior Feature Rain Gutters, Storage, Sprinkler System
Garage Spaces 1.0
Community Features Shopping, Medical Facility, House of Worship, Public School
Utilities Available for Gas Range, for Electric Dryer
View Y/N Yes
View Scenic View(s)
Roof Type Shingle
Total Parking Spaces 4
Garage Yes
Building
Lot Description Level
Foundation Concrete Perimeter
Sewer Public Sewer
Water Public
Read Less Info
Want to know what your home might be worth? Contact us for a FREE valuation!

Our team is ready to help you sell your home for the highest possible price ASAP
Bought with Kristen Bushaw • Landmark, REALTORS®

