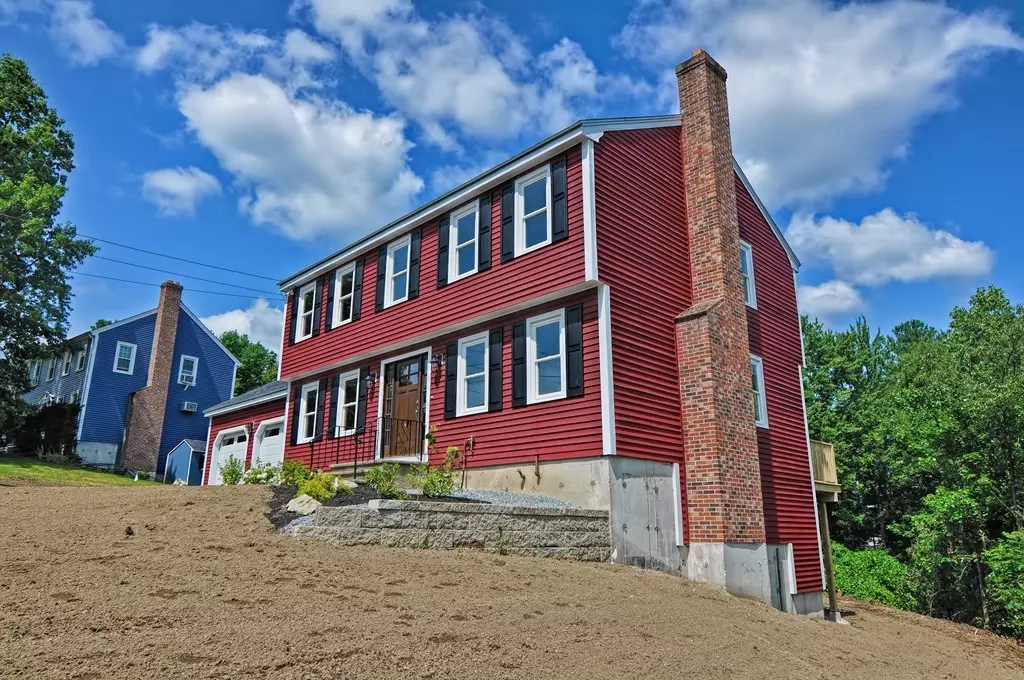$354,000
$354,900
0.3%For more information regarding the value of a property, please contact us for a free consultation.
3 Beds
1.5 Baths
1,700 SqFt
SOLD DATE : 11/26/2018
Key Details
Sold Price $354,000
Property Type Single Family Home
Sub Type Single Family Residence
Listing Status Sold
Purchase Type For Sale
Square Footage 1,700 sqft
Price per Sqft $208
MLS Listing ID 72383246
Sold Date 11/26/18
Style Colonial
Bedrooms 3
Full Baths 1
Half Baths 1
Year Built 1988
Annual Tax Amount $4,921
Tax Year 2018
Lot Size 0.520 Acres
Acres 0.52
Property Description
Take a look at this move in ready home! With fresh paint inside and out, new kitchen, flooring, bathrooms, landscaping and more! A well designed kitchen is the first thing you'll see when walking in the door. Brand new grey cabinets are stylish and functional. There are plenty of draws and cabinets for storage plus a large center island for extra seating and workspace. An open dinning room is the perfect place for a large table. In the center of the living room is a brick fireplace. A slider opens onto the back deck. Upstairs is a spacious master bedroom with two closets. All three bedrooms have new carpets. The full bath has stylish finishes including a tiled floor. Downstairs the finished basement would be the perfect space for a playroom or movie room. Finish with a two car garage and nicely landscaped yard this is the perfect place to call home!
Location
State MA
County Worcester
Zoning Res
Direction Central Street (Route 12) to Legate Hill Rd to Bicentennial Ave
Rooms
Family Room Flooring - Wall to Wall Carpet
Basement Full, Partially Finished, Walk-Out Access
Primary Bedroom Level Second
Dining Room Flooring - Hardwood, Remodeled
Kitchen Flooring - Hardwood, Countertops - Stone/Granite/Solid, Remodeled, Stainless Steel Appliances
Interior
Heating Baseboard, Oil
Cooling None
Flooring Wood, Tile, Carpet, Hardwood
Fireplaces Number 1
Fireplaces Type Living Room
Appliance Range, Dishwasher, Microwave, Refrigerator, Oil Water Heater, Utility Connections for Electric Range, Utility Connections for Electric Oven, Utility Connections for Electric Dryer
Laundry First Floor, Washer Hookup
Exterior
Garage Spaces 2.0
Community Features Public Transportation, Shopping, Pool, Tennis Court(s), Park, Walk/Jog Trails, Medical Facility, Laundromat, Highway Access, House of Worship, Public School
Utilities Available for Electric Range, for Electric Oven, for Electric Dryer, Washer Hookup
Roof Type Shingle
Total Parking Spaces 4
Garage Yes
Building
Lot Description Gentle Sloping
Foundation Concrete Perimeter
Sewer Public Sewer
Water Public
Architectural Style Colonial
Read Less Info
Want to know what your home might be worth? Contact us for a FREE valuation!

Our team is ready to help you sell your home for the highest possible price ASAP
Bought with Kayla Nault • Central Mass Real Estate






