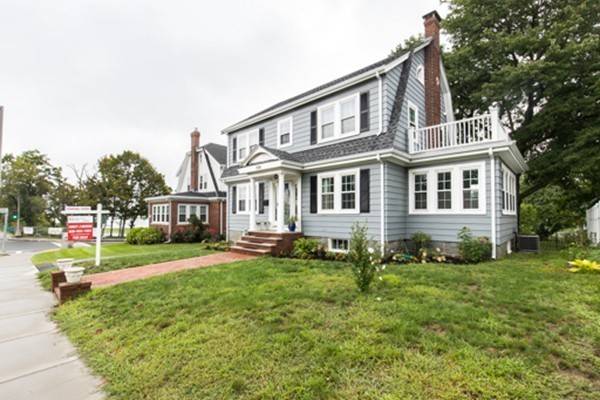$616,500
$629,900
2.1%For more information regarding the value of a property, please contact us for a free consultation.
4 Beds
2 Baths
1,822 SqFt
SOLD DATE : 10/12/2018
Key Details
Sold Price $616,500
Property Type Single Family Home
Sub Type Single Family Residence
Listing Status Sold
Purchase Type For Sale
Square Footage 1,822 sqft
Price per Sqft $338
MLS Listing ID 72383595
Sold Date 10/12/18
Style Colonial
Bedrooms 4
Full Baths 2
Year Built 1920
Annual Tax Amount $5,433
Tax Year 2018
Lot Size 5,662 Sqft
Acres 0.13
Property Sub-Type Single Family Residence
Property Description
Welcome to beautiful and highly sought after, Merrymount! This wonderful colonial is beautifully landscaped and exactly what you have been looking for in one of the hottest school districts in the city. Complete with many updates such as brand new kitchen and 1st fl bathroom, new roof on house and garage, new water tank, central air, glistening hardwood floors, updated electrical service throughout includes garage, and a fully rebuilt chimney. There is absolutely nothing to do here but move in and enjoy one of the rare opportunities to live in this neighborhood with water views without paying flood insurance! Other features of this property include a good size yard complete with patio and newer back deck. A 2 car detached garage with new garage door will keep your cars snow free in the winter! With plenty of storage and an unbeatable location you definitely do not want to miss out on this gem. PLEASE PARK ON SHORE AVE FOR OPEN HOUSE
Location
State MA
County Norfolk
Area Merrymount
Zoning RESA
Direction Sea St or Furnace Brook to Quincy Shore Dr
Rooms
Basement Full
Primary Bedroom Level Second
Dining Room Flooring - Hardwood
Kitchen Bathroom - Full, Flooring - Hardwood, Dining Area, Pantry, Countertops - Stone/Granite/Solid, Kitchen Island, Cabinets - Upgraded, Exterior Access, Remodeled, Stainless Steel Appliances, Gas Stove
Interior
Interior Features Ceiling Fan(s), Sun Room
Heating Baseboard, Hot Water, Natural Gas
Cooling Central Air
Flooring Tile, Hardwood, Flooring - Hardwood
Fireplaces Number 1
Fireplaces Type Living Room
Appliance Range, Dishwasher, Microwave, Refrigerator, Washer, Dryer, Gas Water Heater, Utility Connections for Gas Range
Laundry Main Level, First Floor
Exterior
Exterior Feature Rain Gutters
Garage Spaces 2.0
Community Features Public Transportation, Shopping, Tennis Court(s), Walk/Jog Trails, Golf, Medical Facility, Laundromat, House of Worship, Marina, Public School, T-Station, University
Utilities Available for Gas Range
Waterfront Description Beach Front, 0 to 1/10 Mile To Beach
Total Parking Spaces 3
Garage Yes
Building
Lot Description Level
Foundation Granite
Sewer Public Sewer
Water Public
Architectural Style Colonial
Schools
Elementary Schools Merrymount
Middle Schools Central
High Schools Quincy
Others
Senior Community false
Read Less Info
Want to know what your home might be worth? Contact us for a FREE valuation!

Our team is ready to help you sell your home for the highest possible price ASAP
Bought with The Eisnor Team • Compass






