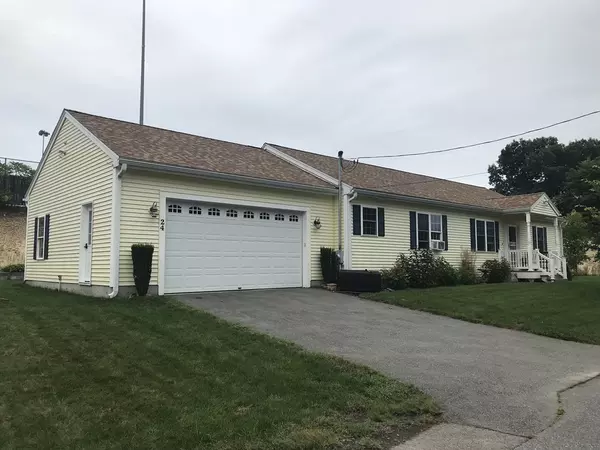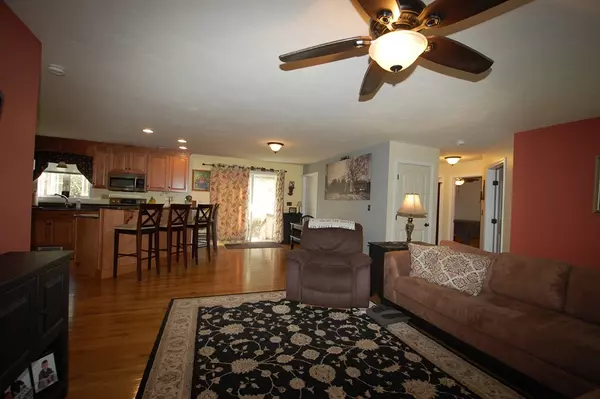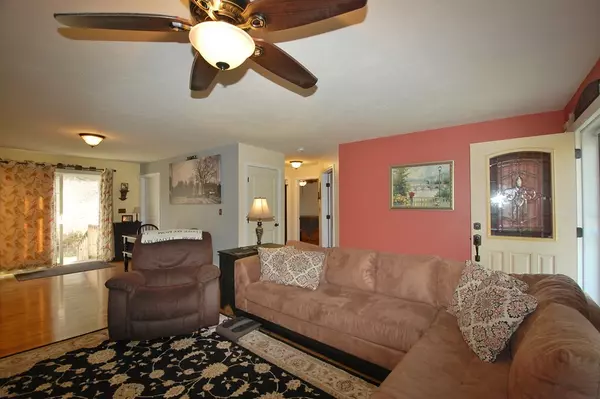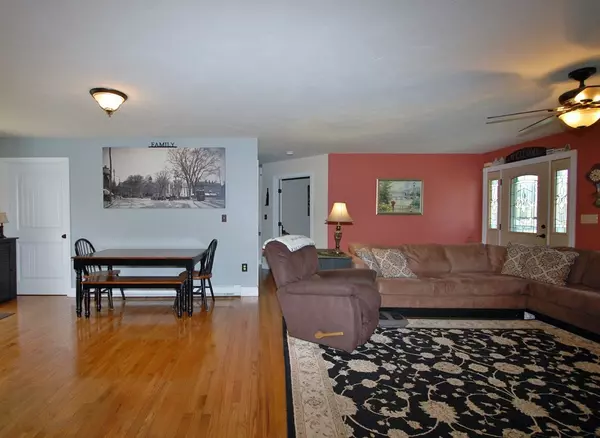$315,000
$309,000
1.9%For more information regarding the value of a property, please contact us for a free consultation.
3 Beds
2 Baths
1,568 SqFt
SOLD DATE : 11/20/2018
Key Details
Sold Price $315,000
Property Type Single Family Home
Sub Type Single Family Residence
Listing Status Sold
Purchase Type For Sale
Square Footage 1,568 sqft
Price per Sqft $200
MLS Listing ID 72392152
Sold Date 11/20/18
Style Ranch
Bedrooms 3
Full Baths 2
Year Built 2012
Annual Tax Amount $5,391
Tax Year 2018
Lot Size 0.320 Acres
Acres 0.32
Property Description
Looking for one level living, Look no further.This 2012 energy efficient Ranch may be just the home for you. Open floor plan offers spacious custom kitchen with stainless appliances, granite counter tops and breakfast bar. Open Living room w/ pellet stove and dining area w/ slider. Master Bedroom offers walk in closet and private bath with jetted tub and shower. Two additional bedrooms and full bath. 2 Car Garage and Laundry. Hardwood floors throughout. Additional unheated finished room in basement. Minutes to Routes 2, 190, MBTA and city conveniences.
Location
State MA
County Worcester
Zoning RES.
Direction Mechanic Street to Twelfth Street, right on Glendale #24
Rooms
Basement Full, Partially Finished, Interior Entry, Bulkhead, Concrete
Primary Bedroom Level First
Dining Room Flooring - Hardwood, Open Floorplan
Kitchen Flooring - Hardwood, Countertops - Stone/Granite/Solid, Breakfast Bar / Nook, Cabinets - Upgraded, Open Floorplan, Recessed Lighting, Stainless Steel Appliances
Interior
Interior Features Bonus Room
Heating Electric
Cooling None
Flooring Hardwood
Appliance Range, Dishwasher, Disposal, Microwave, Refrigerator, Electric Water Heater, Tank Water Heater, Utility Connections for Electric Range, Utility Connections for Electric Dryer
Laundry First Floor, Washer Hookup
Exterior
Exterior Feature Rain Gutters, Sprinkler System
Garage Spaces 2.0
Community Features Public Transportation, Shopping, Medical Facility, Conservation Area, Highway Access, House of Worship, Public School, T-Station
Utilities Available for Electric Range, for Electric Dryer, Washer Hookup
Roof Type Shingle
Total Parking Spaces 2
Garage Yes
Building
Foundation Concrete Perimeter
Sewer Public Sewer
Water Private
Architectural Style Ranch
Read Less Info
Want to know what your home might be worth? Contact us for a FREE valuation!

Our team is ready to help you sell your home for the highest possible price ASAP
Bought with Janet Dolber • Berkshire Hathaway HomeServices N.E. Prime Properties






