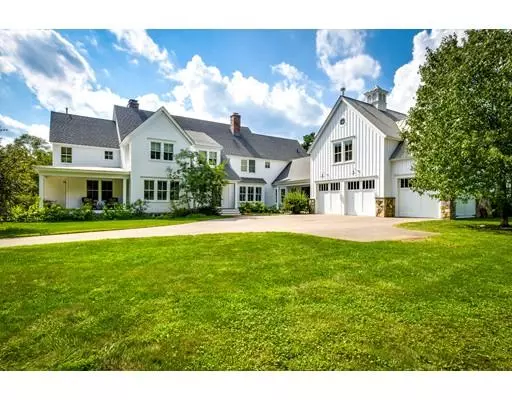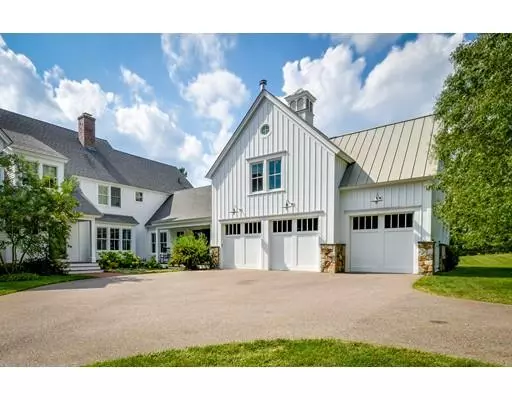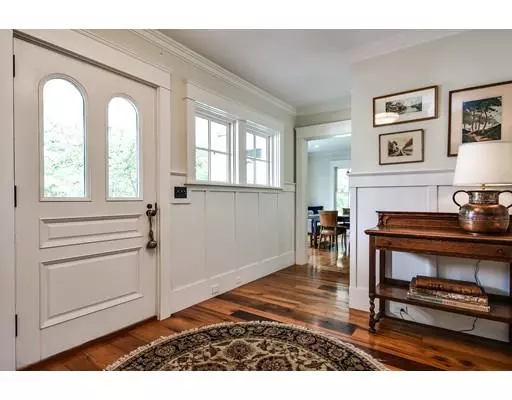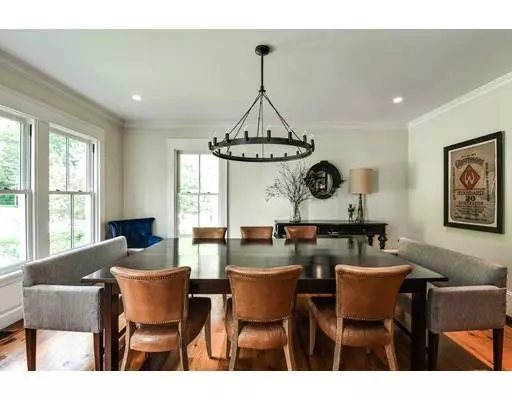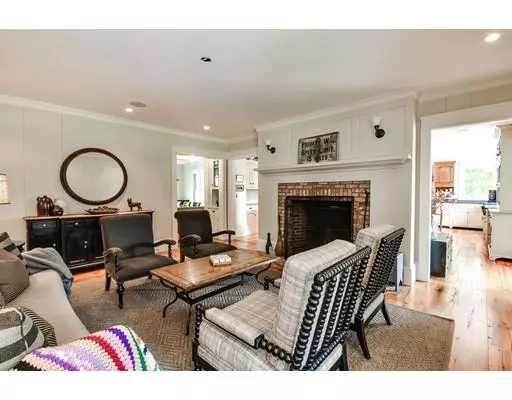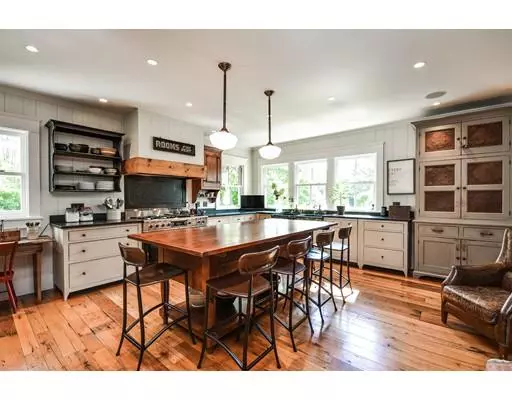$3,200,000
$3,475,000
7.9%For more information regarding the value of a property, please contact us for a free consultation.
5 Beds
4 Baths
9,460 SqFt
SOLD DATE : 05/01/2019
Key Details
Sold Price $3,200,000
Property Type Single Family Home
Sub Type Single Family Residence
Listing Status Sold
Purchase Type For Sale
Square Footage 9,460 sqft
Price per Sqft $338
Subdivision Miller Hill Road Association
MLS Listing ID 72393201
Sold Date 05/01/19
Style Farmhouse
Bedrooms 5
Full Baths 3
Half Baths 2
HOA Y/N true
Year Built 2007
Annual Tax Amount $29,951
Tax Year 2018
Lot Size 6.250 Acres
Acres 6.25
Property Description
Remarkable old farmhouse yet new! Contradiction? Perhaps one of the finest residential properties constructed in Dover's last century. Originally featured in Design New England magazine.The collaboration between owner, architect and builder creates a stunning one of a kind property. Over 9000 sf. of living space. Reclaimed hardwood floors and period details thruout. Lighting fixtures, plumbing fixtures, detailed woodwork of a master craftsman prevail. Kitchen with center piece maple island and custom designed fireplace with pizza oven! Front and rear staircase. 5 masonry fireplaces. "The Stone Room", look for that photo online. But..."The Barn" over the 3.5 car garage will take your breath away, incredible w/wood burning authentic stove, vaulted beams (see photos) The Patina overall is matchless.Open and covered porches leading to stone patios, rolling meadow, wildflower & vegetable gardens on 6.25 private acres.New chicken coop. Private in ground pool and priceless cabana. Faultless.
Location
State MA
County Norfolk
Zoning R2
Direction Farm St. to Miller Hill Road
Rooms
Family Room Flooring - Hardwood
Basement Full, Finished, Partially Finished, Interior Entry, Garage Access, Bulkhead
Primary Bedroom Level Second
Dining Room Flooring - Hardwood, Open Floorplan, Wainscoting
Kitchen Flooring - Hardwood, Flooring - Wood, Pantry, Countertops - Stone/Granite/Solid, Kitchen Island, Breakfast Bar / Nook, Cabinets - Upgraded, Country Kitchen, Exterior Access, Open Floorplan, Recessed Lighting, Stainless Steel Appliances, Gas Stove
Interior
Interior Features Recessed Lighting, Ceiling - Beamed, Ceiling - Cathedral, Wet bar, Open Floor Plan, Wainscoting, Sun Room, Sitting Room, Great Room, Office, Media Room, Wet Bar
Heating Oil, Hydro Air, Fireplace
Cooling Central Air
Flooring Hardwood, Flooring - Hardwood
Fireplaces Number 5
Fireplaces Type Kitchen, Living Room, Master Bedroom, Wood / Coal / Pellet Stove
Appliance Dishwasher, Countertop Range, Refrigerator, Range Hood, Tank Water Heater, Utility Connections for Gas Range, Utility Connections for Gas Oven
Laundry Second Floor, Washer Hookup
Exterior
Exterior Feature Professional Landscaping, Decorative Lighting, Fruit Trees, Garden, Horses Permitted, Stone Wall
Garage Spaces 3.0
Pool Pool - Inground Heated
Community Features Public Transportation, Shopping, Tennis Court(s), Park, Walk/Jog Trails, Stable(s), Medical Facility, Conservation Area, Highway Access, House of Worship, Private School, Public School
Utilities Available for Gas Range, for Gas Oven, Washer Hookup
View Y/N Yes
View Scenic View(s)
Roof Type Shingle, Metal
Total Parking Spaces 12
Garage Yes
Private Pool true
Building
Lot Description Cul-De-Sac, Wooded, Cleared, Gentle Sloping, Level
Foundation Concrete Perimeter
Sewer Inspection Required for Sale, Private Sewer
Water Private
Architectural Style Farmhouse
Schools
Elementary Schools Chickering
Middle Schools Dover/Sherborn
High Schools Dover/Sherborn
Read Less Info
Want to know what your home might be worth? Contact us for a FREE valuation!

Our team is ready to help you sell your home for the highest possible price ASAP
Bought with Kandi Pitrus • Berkshire Hathaway HomeServices Commonwealth Real Estate

