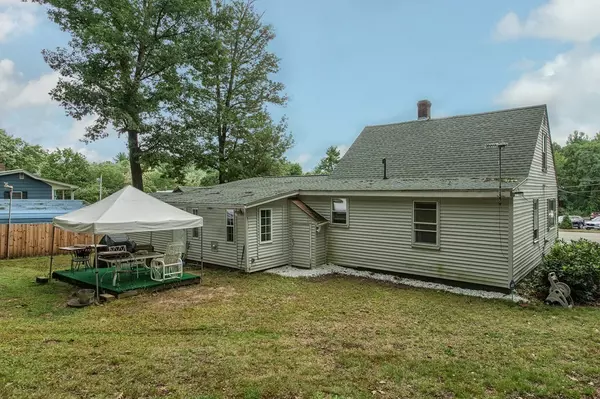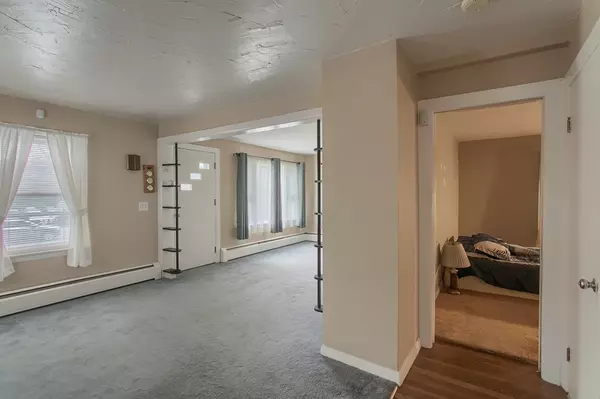$168,500
$175,000
3.7%For more information regarding the value of a property, please contact us for a free consultation.
3 Beds
1 Bath
1,761 SqFt
SOLD DATE : 11/29/2018
Key Details
Sold Price $168,500
Property Type Single Family Home
Sub Type Single Family Residence
Listing Status Sold
Purchase Type For Sale
Square Footage 1,761 sqft
Price per Sqft $95
MLS Listing ID 72402953
Sold Date 11/29/18
Style Cape
Bedrooms 3
Full Baths 1
HOA Y/N false
Year Built 1950
Annual Tax Amount $3,670
Tax Year 2018
Lot Size 0.310 Acres
Acres 0.31
Property Description
Wow, check out this price. With over 1700 Square Ft. of living space, this 3 BDM, 1 bath home offers a lot of opportunity. Large eat-in kitchen which offers plenty of space for cooking and entertaining. Many updates have been done including windows, oil tank, and furnace. Enjoy grilling and entertaining on the patio. Spacious backyard which offers plenty of room for entertaining. A large (26-11) bonus room with a separate entrance provides a lot of opportunity for a potential family or game room. The carport includes additional space for lawn equipment and storage. Passing Title 5 in hand. Open House Sunday the 7th (10-Noon)
Location
State MA
County Worcester
Zoning RES 1
Direction Chase Rd/Rt 13
Rooms
Basement Full, Walk-Out Access, Dirt Floor, Concrete
Primary Bedroom Level First
Dining Room Flooring - Laminate, Exterior Access
Kitchen Ceiling Fan(s), Flooring - Laminate, Dining Area, Exterior Access, Stainless Steel Appliances
Interior
Interior Features Cathedral Ceiling(s), Bonus Room
Heating Baseboard, Oil
Cooling Window Unit(s)
Flooring Tile, Vinyl, Carpet, Laminate, Hardwood, Flooring - Wall to Wall Carpet
Appliance Range, Dishwasher, Trash Compactor, Refrigerator, Washer, Dryer, Gas Water Heater, Tank Water Heater, Utility Connections for Electric Range, Utility Connections for Electric Oven, Utility Connections for Electric Dryer
Laundry In Basement
Exterior
Exterior Feature Rain Gutters, Storage
Community Features Public Transportation, Shopping, Highway Access
Utilities Available for Electric Range, for Electric Oven, for Electric Dryer
Roof Type Shingle
Total Parking Spaces 5
Garage Yes
Building
Lot Description Level
Foundation Concrete Perimeter
Sewer Private Sewer
Water Public
Architectural Style Cape
Schools
Elementary Schools Turkey Hill
Middle Schools Lunenburg
High Schools Lunenburg
Others
Senior Community false
Acceptable Financing Contract
Listing Terms Contract
Read Less Info
Want to know what your home might be worth? Contact us for a FREE valuation!

Our team is ready to help you sell your home for the highest possible price ASAP
Bought with Denise Gibbons • MA Real Estate Center






