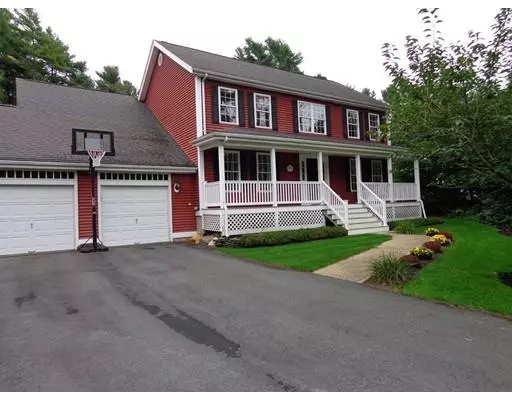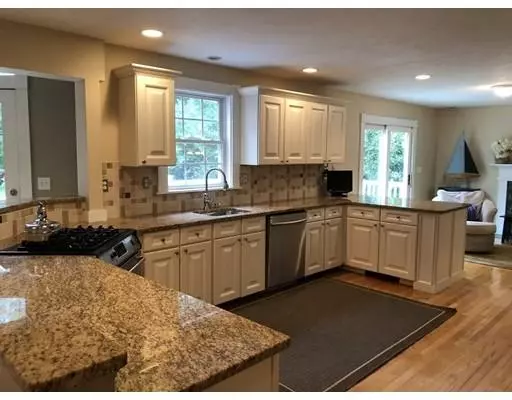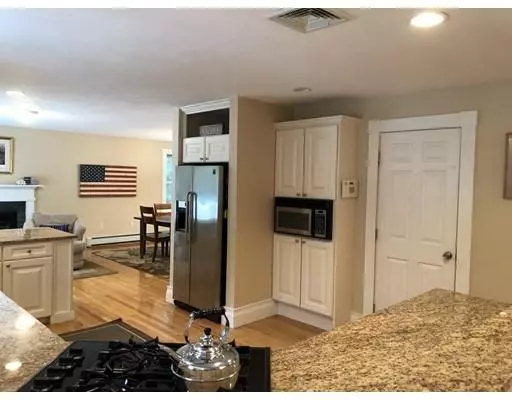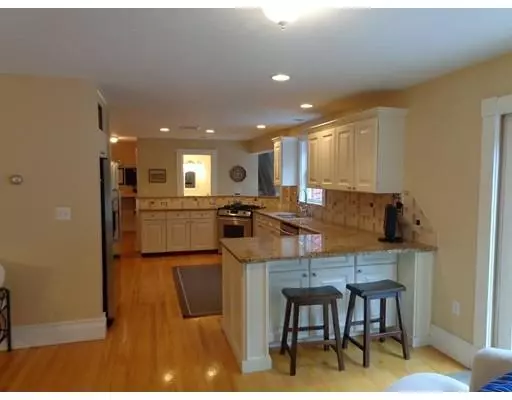$520,000
$529,900
1.9%For more information regarding the value of a property, please contact us for a free consultation.
4 Beds
2.5 Baths
3,133 SqFt
SOLD DATE : 01/17/2019
Key Details
Sold Price $520,000
Property Type Single Family Home
Sub Type Single Family Residence
Listing Status Sold
Purchase Type For Sale
Square Footage 3,133 sqft
Price per Sqft $165
Subdivision Tanglewood
MLS Listing ID 72408018
Sold Date 01/17/19
Style Colonial
Bedrooms 4
Full Baths 2
Half Baths 1
HOA Y/N true
Year Built 2000
Annual Tax Amount $6,781
Tax Year 2018
Lot Size 0.720 Acres
Acres 0.72
Property Description
This Exceptional Home in Tanglewood Estates has room for the whole family to spread out.Whether it be in one of the 2 family rooms or hanging out in the playroom in the finished basement, which also has space for a professional gym style weight room- there's a place for everyone here. This home has a great, versatile floor plan perfect for entertaining, a farmer's porch to sit on and enjoy refreshments watching your neighbors stroll by. Or if it's privacy you want - there is a large private backyard for outside entertaining. This home is deceiving from the front -owners added a gorgeous addition with a great room with a gas fireplace and bar area, an office/bedroom/bonus room(you decide) over the garage,and a mudroom. Kitchen was updated in 2008 complete with granite counters and SS appliances. Brand new septic just installed. This home has 2 Fireplaces, one gas and one wood burning. Over 3000 sq. feet of living space in a family friendly neighborhood with walking trails.
Location
State MA
County Plymouth
Zoning res
Direction Route 44 to 105 to Plymouth St to Chadderton Way
Rooms
Family Room Cathedral Ceiling(s), Ceiling Fan(s), Flooring - Hardwood
Basement Full, Finished
Primary Bedroom Level Second
Dining Room Flooring - Hardwood
Kitchen Flooring - Hardwood, Countertops - Stone/Granite/Solid, Slider
Interior
Interior Features Closet, Office, Mud Room, Wired for Sound
Heating Baseboard, Natural Gas
Cooling Central Air
Flooring Tile, Hardwood, Flooring - Hardwood, Flooring - Stone/Ceramic Tile
Fireplaces Number 2
Fireplaces Type Family Room, Living Room
Appliance Range, Dishwasher, Microwave, Refrigerator, Gas Water Heater, Plumbed For Ice Maker, Utility Connections for Gas Range, Utility Connections for Gas Oven, Utility Connections for Gas Dryer
Laundry In Basement, Washer Hookup
Exterior
Exterior Feature Storage
Garage Spaces 2.0
Community Features Public Transportation, Shopping, Walk/Jog Trails, Stable(s), Highway Access, T-Station
Utilities Available for Gas Range, for Gas Oven, for Gas Dryer, Washer Hookup, Icemaker Connection
Roof Type Shingle, Rubber
Total Parking Spaces 5
Garage Yes
Building
Lot Description Wooded
Foundation Concrete Perimeter
Sewer Private Sewer
Water Public
Architectural Style Colonial
Read Less Info
Want to know what your home might be worth? Contact us for a FREE valuation!

Our team is ready to help you sell your home for the highest possible price ASAP
Bought with Andrea Bizzozero Catino • Kinlin Grover Real Estate






