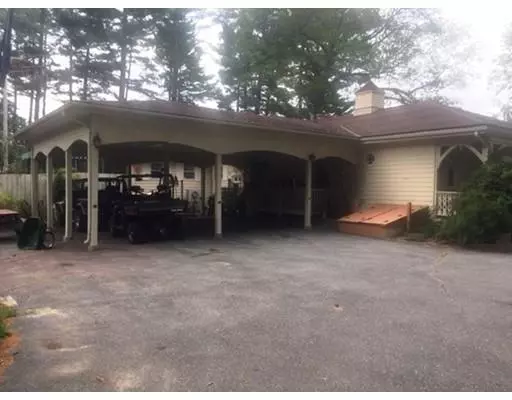$295,000
$299,900
1.6%For more information regarding the value of a property, please contact us for a free consultation.
3 Beds
3 Baths
2,848 SqFt
SOLD DATE : 07/22/2019
Key Details
Sold Price $295,000
Property Type Single Family Home
Sub Type Single Family Residence
Listing Status Sold
Purchase Type For Sale
Square Footage 2,848 sqft
Price per Sqft $103
Subdivision Bonnette Acres
MLS Listing ID 72421543
Sold Date 07/22/19
Style Ranch
Bedrooms 3
Full Baths 2
Half Baths 2
HOA Y/N false
Year Built 1967
Annual Tax Amount $7,767
Tax Year 2018
Lot Size 0.550 Acres
Acres 0.55
Property Description
Improved Price! Motivated Seller! Welcome Home to this Huge, Sprawling, Custom Built, Very Attractive, Ranch Style Home! 2,848 SF+/- of Living Area on One Level! Meander on up the curved brick walkway and open the door to a very unique & private property! Located on a half circle in a quaint, near the lake neighborhood on the southern edge of Webster at the Thompson CT line. Offers a half acre+/- level lot with additional fenced land available. The grounds are delightful, offering a very private back yard with an in-ground pool, built-in hot tub, a poolside cabana w/kitchen & full bath, custom stonework & landscape features like a built-in bench seat w/fire pit, a lovely waterfall feature, gazebo, fenced & gated driveway, a huge carport/pavilion for entertaining, covered porches and more! The interior is incredible w/separate wings for private family living & entertainment, separate BR suites, and a longtime, established hair salon.
Location
State MA
County Worcester
Zoning LAKE 5
Direction I-395 Exit 1-Rt 193S Thompson Rd-Left Sand Dam Rd-Left Indian Inn-Left Elaine-Right June-Left Ernest
Rooms
Family Room Beamed Ceilings, Flooring - Hardwood, French Doors, Exterior Access
Basement Full, Finished, Walk-Out Access, Interior Entry
Dining Room Flooring - Hardwood, Window(s) - Bay/Bow/Box, Chair Rail
Kitchen Bathroom - Half, Wood / Coal / Pellet Stove, Cathedral Ceiling(s), Flooring - Stone/Ceramic Tile, Dining Area, Wet Bar, Cabinets - Upgraded, Open Floorplan, Gas Stove
Interior
Interior Features Bathroom - Full, Closet/Cabinets - Custom Built, Dining Area, Open Floor Plan, Balcony - Interior, Attic Access, Walk-in Storage, Wet bar, Bathroom - Half, Wet Bar
Heating Hot Water, Fireplace
Cooling Wall Unit(s)
Flooring Tile, Carpet, Hardwood, Flooring - Hardwood, Flooring - Stone/Ceramic Tile, Flooring - Wall to Wall Carpet
Fireplaces Number 3
Fireplaces Type Family Room, Living Room, Wood / Coal / Pellet Stove
Appliance Range, Dishwasher, Refrigerator, Range Hood, Oil Water Heater, Utility Connections for Gas Range, Utility Connections for Electric Dryer
Laundry Washer Hookup
Exterior
Exterior Feature Storage, Professional Landscaping, Outdoor Shower, Stone Wall, Other
Garage Spaces 4.0
Fence Fenced
Pool In Ground
Community Features Shopping, Tennis Court(s), Walk/Jog Trails, Stable(s), Golf, Medical Facility, Highway Access, House of Worship, Marina
Utilities Available for Gas Range, for Electric Dryer, Washer Hookup
Waterfront Description Beach Front, Lake/Pond, Beach Ownership(Public)
Roof Type Shingle
Total Parking Spaces 6
Garage Yes
Private Pool true
Building
Lot Description Easements, Level
Foundation Concrete Perimeter, Irregular, Other
Sewer Public Sewer
Water Public, Private
Architectural Style Ranch
Schools
Elementary Schools Private/Public
Middle Schools Private/Public
High Schools Bartlett High
Others
Senior Community false
Acceptable Financing Contract
Listing Terms Contract
Read Less Info
Want to know what your home might be worth? Contact us for a FREE valuation!

Our team is ready to help you sell your home for the highest possible price ASAP
Bought with Leal Realty Group • Keller Williams Realty Greater Worcester






