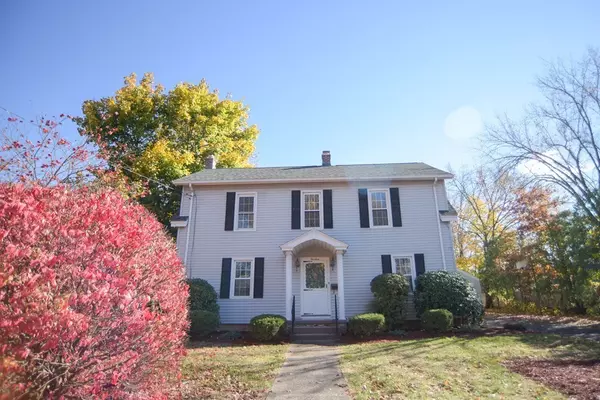$202,500
$199,900
1.3%For more information regarding the value of a property, please contact us for a free consultation.
3 Beds
1.5 Baths
1,584 SqFt
SOLD DATE : 12/28/2018
Key Details
Sold Price $202,500
Property Type Single Family Home
Sub Type Single Family Residence
Listing Status Sold
Purchase Type For Sale
Square Footage 1,584 sqft
Price per Sqft $127
MLS Listing ID 72422030
Sold Date 12/28/18
Style Colonial
Bedrooms 3
Full Baths 1
Half Baths 1
Year Built 1905
Annual Tax Amount $3,349
Tax Year 2018
Lot Size 8,276 Sqft
Acres 0.19
Property Description
WELCOME HOME! Classic New England Style Vinyl Sided Colonial w/Detached Two Car Garage located near schools, highways, restaurants and shopping. This well maintained Home offers many recent quality improvements for the lucky Buyer: New Interior Paint, New Wall to Wall Carpeting, New Kitchen & 1/2 Bath Floor, Newer Gas Utica Boiler and Refinished Wood Floors (APO). 1st Floor offers a Large Front to Rear Living Room w/Gas Fireplace & Built-In Shelving w/Access to back Enclosed Porch overlooking the private Backyard, Bright & Airy Dining Room w/Gleaming Wood Floors open to the Kitchen w/Stainless Steel Appliances, Updated Countertops, Expansive Peninsula / Island, NEW Stylish Vinyl Floor and 1/2 Bath. 2nd Floor boasts 3 Great Size Bedrooms w/Generous Closet Space, New Wall to Wall Carpeting over Wood Floors (APO) and Full Bath w/Tile Floor. Gas Heat & Mostly Replacement Windows...Make your appointment Today!
Location
State MA
County Hampden
Zoning RB
Direction Off Kings Highway or Westfield Street (Rte. 20)
Rooms
Basement Full, Interior Entry, Bulkhead, Concrete
Primary Bedroom Level Second
Dining Room Flooring - Wood
Kitchen Ceiling Fan(s), Flooring - Vinyl, Open Floorplan, Stainless Steel Appliances, Peninsula
Interior
Interior Features Sun Room
Heating Steam, Natural Gas
Cooling None
Flooring Wood, Tile, Vinyl, Carpet, Flooring - Wall to Wall Carpet
Fireplaces Number 1
Fireplaces Type Living Room
Appliance Range, Dishwasher, Refrigerator, Gas Water Heater, Tank Water Heater, Utility Connections for Gas Range, Utility Connections for Electric Dryer
Laundry Electric Dryer Hookup, Washer Hookup, In Basement
Exterior
Exterior Feature Rain Gutters
Garage Spaces 2.0
Community Features Public Transportation, Shopping, Pool, Tennis Court(s), Park, Golf, Medical Facility, Highway Access, House of Worship, Private School, Public School
Utilities Available for Gas Range, for Electric Dryer, Washer Hookup
Roof Type Shingle
Total Parking Spaces 4
Garage Yes
Building
Foundation Block, Brick/Mortar
Sewer Public Sewer
Water Public
Architectural Style Colonial
Read Less Info
Want to know what your home might be worth? Contact us for a FREE valuation!

Our team is ready to help you sell your home for the highest possible price ASAP
Bought with Kelley & Katzer Team • Kelley & Katzer Real Estate, LLC






