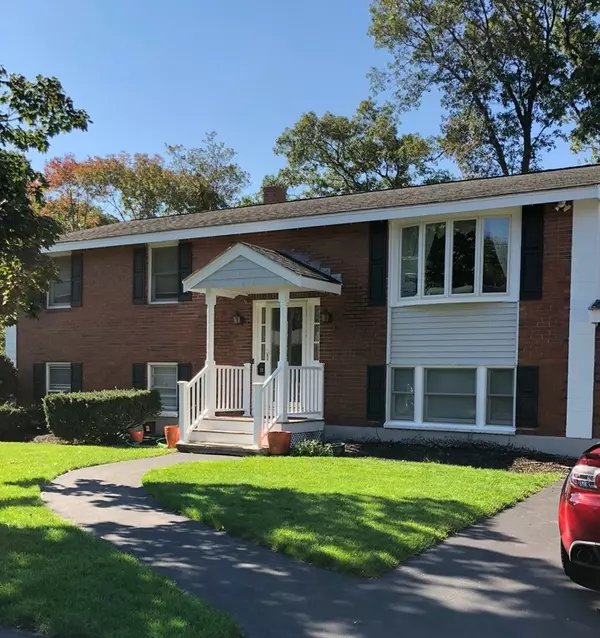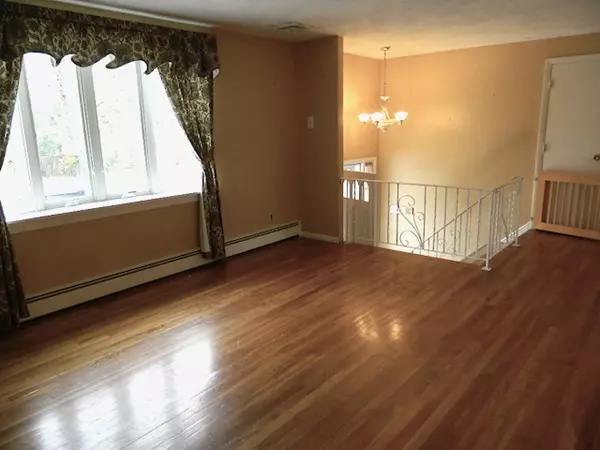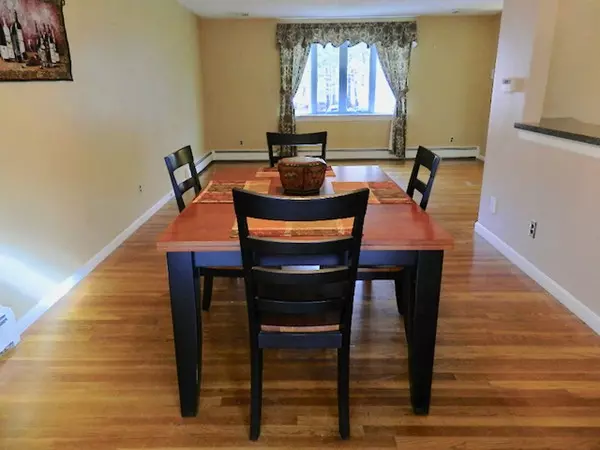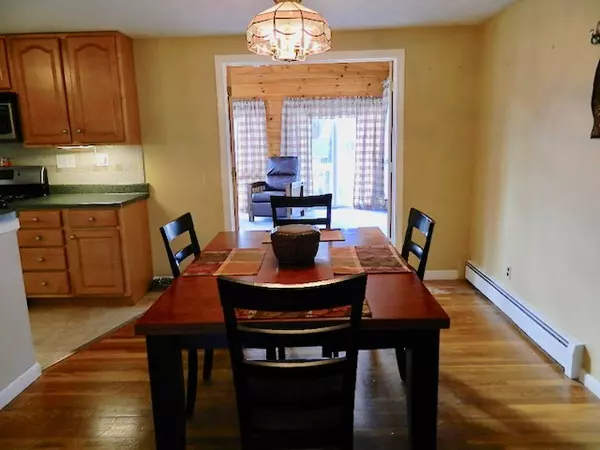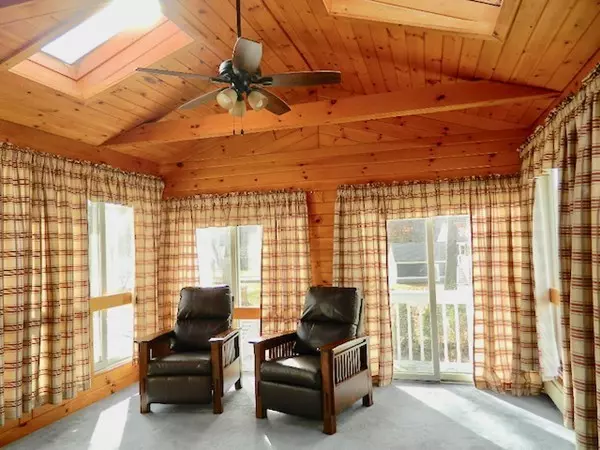$530,500
$525,888
0.9%For more information regarding the value of a property, please contact us for a free consultation.
3 Beds
2.5 Baths
2,060 SqFt
SOLD DATE : 12/28/2018
Key Details
Sold Price $530,500
Property Type Single Family Home
Sub Type Single Family Residence
Listing Status Sold
Purchase Type For Sale
Square Footage 2,060 sqft
Price per Sqft $257
Subdivision Presidential Heights
MLS Listing ID 72422842
Sold Date 12/28/18
Bedrooms 3
Full Baths 2
Half Baths 1
HOA Y/N false
Year Built 1960
Annual Tax Amount $4,971
Tax Year 2018
Lot Size 0.340 Acres
Acres 0.34
Property Description
West Peabody L-O-O-K! Prime Location & Entertainer's delight 3 bedroom 2 1/2 bath, attached garage home has so much to offer you. Recently updated covered front entry invites guests into an open floor plan. Gaze out from your beautiful cathedral skylit sun room. Master bdrm has 1/2 bath & custom closet. Relax on long Winter nights in your fireplace fam rm. Walk out from a Bonus entertainment area, including extra refrigerator, wine chiller & cabinetry, to your heated 18X36 ft, 10 ft deep inground pool. Expansive patio decking is poised for all outdoor activities. You'll enjoy a flat level yard with fruit trees. Sink into a relaxing, soothing hot tub after a long day! Many updates include central air, windows, Navien heating system, 200 Amp service, set up for a generator, & of course that heated pool to extend Summer. Stop by to experience all the area has to offer, parks,Bikepaths,Crystal Lake,shopping,restaurants. Thank you for coming to open.Please submit offers on or b4 Mon
Location
State MA
County Essex
Zoning R1
Direction Lowell Street to Birch, right on Worcester, right on Plymouth
Rooms
Family Room Flooring - Wall to Wall Carpet
Basement Full, Partially Finished, Walk-Out Access, Interior Entry
Primary Bedroom Level First
Dining Room Flooring - Hardwood, French Doors, Open Floorplan
Kitchen Flooring - Vinyl, Cabinets - Upgraded, Open Floorplan, Stainless Steel Appliances, Gas Stove, Peninsula
Interior
Interior Features Cathedral Ceiling(s), Ceiling Fan(s), Beamed Ceilings, Open Floorplan, Closet/Cabinets - Custom Built, Sun Room, Bonus Room, Central Vacuum
Heating Baseboard, Natural Gas
Cooling Central Air, Other
Flooring Tile, Vinyl, Carpet, Hardwood, Flooring - Wall to Wall Carpet
Fireplaces Number 1
Fireplaces Type Family Room
Appliance Range, Dishwasher, Disposal, Microwave, Refrigerator, Wine Refrigerator, Vacuum System, Other, Wine Cooler, Gas Water Heater, Utility Connections for Gas Range
Laundry Closet/Cabinets - Custom Built, In Basement
Exterior
Exterior Feature Fruit Trees, Stone Wall
Garage Spaces 1.0
Fence Fenced
Pool Pool - Inground Heated
Community Features Shopping, Pool, Tennis Court(s), Park, Walk/Jog Trails, Golf, Medical Facility, Bike Path, Highway Access, Private School, Public School, University, Sidewalks
Utilities Available for Gas Range
Roof Type Shingle
Total Parking Spaces 5
Garage Yes
Private Pool true
Building
Lot Description Wooded, Level
Foundation Concrete Perimeter
Sewer Public Sewer
Water Public
Schools
Elementary Schools Burke
Middle Schools Higgins
High Schools Peabodyveterans
Others
Senior Community false
Acceptable Financing Contract
Listing Terms Contract
Read Less Info
Want to know what your home might be worth? Contact us for a FREE valuation!

Our team is ready to help you sell your home for the highest possible price ASAP
Bought with Sandra Gardner • Smart Move Realty


