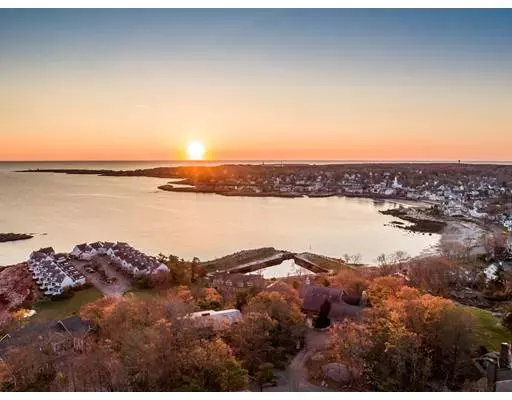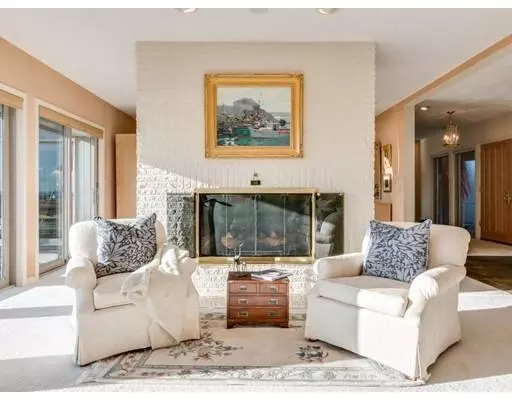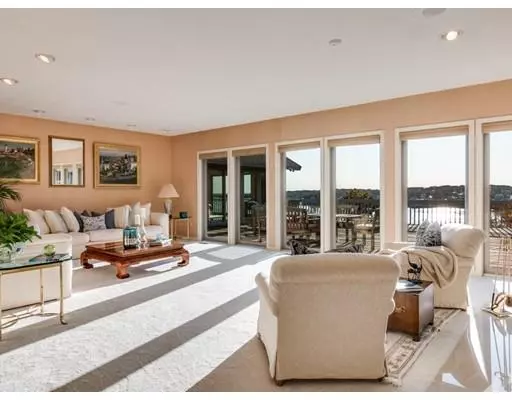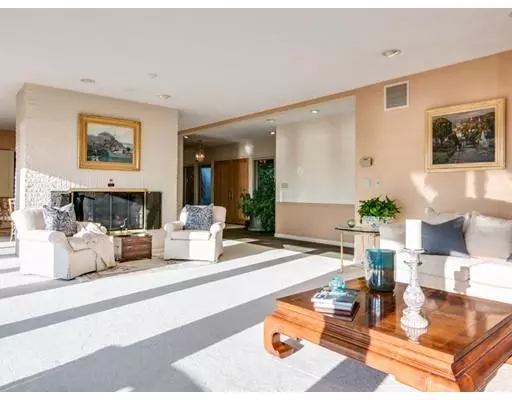$1,950,000
$1,950,000
For more information regarding the value of a property, please contact us for a free consultation.
4 Beds
4.5 Baths
5,193 SqFt
SOLD DATE : 03/01/2019
Key Details
Sold Price $1,950,000
Property Type Single Family Home
Sub Type Single Family Residence
Listing Status Sold
Purchase Type For Sale
Square Footage 5,193 sqft
Price per Sqft $375
MLS Listing ID 72427009
Sold Date 03/01/19
Style Contemporary, Ranch
Bedrooms 4
Full Baths 4
Half Baths 1
HOA Y/N false
Year Built 1997
Annual Tax Amount $16,134
Tax Year 2018
Lot Size 0.700 Acres
Acres 0.7
Property Description
One of the more architecturally significant homes in Rockport, this luxurious and spacious contemporary commands a high perch off Granite Street in an area of homes that seldom come to market, offering spectacular unobstructed views of the harbor, Granite Pier and the Atlantic Ocean. “View Point", as it is aptly called, affords beauty, serenity, seclusion, and magnificent views on all of Cape Ann. With its strategic placement, nearly every one of its ten rooms brings unobstructed vistas. This is a home built for contemplative retreat or generous entertaining, for soft summer evenings spilling out to the expansive decks. Accented by classic architectural elements such as 3'' bluestone floors and custom woodwork, the home offers a contemporary interior with its open and flowing floor plan, high ceilings, and boundless living and dining areas with walls of glass. The house is a third of a mile from the center of Rockport and its world class amenities, including the renowned Shalin Liu.
Location
State MA
County Essex
Zoning RA
Direction Granite St, to Quarry Rd, left on Prides Lane.
Rooms
Family Room Cathedral Ceiling(s), Beamed Ceilings, Flooring - Hardwood, Wet Bar, Deck - Exterior, Recessed Lighting, Slider
Basement Full, Concrete
Primary Bedroom Level First
Dining Room Flooring - Wall to Wall Carpet, Deck - Exterior, Recessed Lighting
Kitchen Closet/Cabinets - Custom Built, Flooring - Stone/Ceramic Tile, Pantry, Kitchen Island, Open Floorplan
Interior
Interior Features Beamed Ceilings, Open Floorplan, Recessed Lighting, Slider, Bathroom - Full, Great Room, Bonus Room, Wet Bar
Heating Forced Air, Natural Gas
Cooling Central Air
Flooring Tile, Carpet, Hardwood, Stone / Slate, Flooring - Stone/Ceramic Tile, Flooring - Wall to Wall Carpet
Fireplaces Number 2
Fireplaces Type Family Room, Living Room
Appliance Oven, Dishwasher, Microwave, Countertop Range, Refrigerator, Freezer, Washer, Dryer, Propane Water Heater, Utility Connections for Electric Range, Utility Connections for Electric Oven
Laundry Flooring - Stone/Ceramic Tile, Main Level, Exterior Access, First Floor
Exterior
Exterior Feature Stone Wall
Garage Spaces 3.0
Utilities Available for Electric Range, for Electric Oven
Waterfront Description Beach Front, 3/10 to 1/2 Mile To Beach, Beach Ownership(Public)
View Y/N Yes
View Scenic View(s)
Roof Type Shingle
Total Parking Spaces 6
Garage Yes
Building
Lot Description Wooded, Steep Slope
Foundation Concrete Perimeter
Sewer Public Sewer
Water Private
Architectural Style Contemporary, Ranch
Schools
Elementary Schools Res
Middle Schools Rms
High Schools Rhs
Read Less Info
Want to know what your home might be worth? Contact us for a FREE valuation!

Our team is ready to help you sell your home for the highest possible price ASAP
Bought with Gretchen Parker • Coldwell Banker Residential Brokerage - Gloucester






