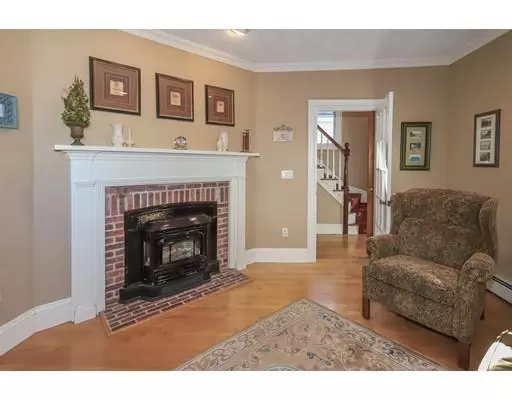$566,000
$499,900
13.2%For more information regarding the value of a property, please contact us for a free consultation.
3 Beds
2.5 Baths
1,680 SqFt
SOLD DATE : 01/22/2019
Key Details
Sold Price $566,000
Property Type Single Family Home
Sub Type Single Family Residence
Listing Status Sold
Purchase Type For Sale
Square Footage 1,680 sqft
Price per Sqft $336
MLS Listing ID 72427203
Sold Date 01/22/19
Style Colonial
Bedrooms 3
Full Baths 2
Half Baths 1
HOA Y/N false
Year Built 1900
Annual Tax Amount $6,955
Tax Year 2018
Lot Size 3,920 Sqft
Acres 0.09
Property Description
This turn-key, 3 bedroom, 2.5 bathroom home in the desirable Olmsted District has it all! From an abundance of architectural details & updated systems, to living spaces that provide for a variety of formal & informal spaces. The 4 season porch is a cozy spot that greets guests on their way to a beautiful foyer. The formal living room with gas fireplace is perfect for entertaining. French doors open to a formal dining room with china cabinet. The family room has a wall of beautiful, custom built ins. Chef's will delight in the spacious, updated, eat-in kitchen. A mudroom leads out to a brick patio that flows into a beautifully landscaped, fenced yard. A guest powder room is tucked away for privacy. Upstairs you'll find a master suite, 2 additional bedrooms & another full bathroom offering a granite topped, double vanity & laundry. Additional amenities include: a 1 car EE garage with storage loft, underground sprinklers in the backyard, and a 5000 watt, 6 circuit generator.
Location
State MA
County Essex
Area Olmsted Historic District
Zoning A2
Direction Paradise Road to Elmwood Road
Rooms
Family Room Ceiling Fan(s), Closet/Cabinets - Custom Built, Flooring - Wall to Wall Carpet, French Doors
Basement Full, Walk-Out Access, Interior Entry, Sump Pump
Primary Bedroom Level Second
Dining Room Closet/Cabinets - Custom Built, Flooring - Hardwood
Kitchen Ceiling Fan(s), Flooring - Hardwood, Dining Area, Pantry, Countertops - Stone/Granite/Solid, Cabinets - Upgraded, Remodeled
Interior
Interior Features Sun Room
Heating Natural Gas, Electric
Cooling Central Air
Flooring Tile, Carpet, Laminate, Hardwood, Flooring - Wall to Wall Carpet
Fireplaces Number 1
Fireplaces Type Living Room
Appliance Range, Dishwasher, Disposal, Trash Compactor, Microwave, Refrigerator, Washer, Dryer, Gas Water Heater, Utility Connections for Gas Range, Utility Connections for Gas Dryer
Laundry Second Floor, Washer Hookup
Exterior
Exterior Feature Sprinkler System
Garage Spaces 1.0
Fence Fenced/Enclosed, Fenced
Community Features Public Transportation, Shopping, Park, Walk/Jog Trails, Medical Facility, Bike Path, Conservation Area, House of Worship, Private School, Public School, T-Station, University
Utilities Available for Gas Range, for Gas Dryer, Washer Hookup
Waterfront Description Beach Front, Ocean, 1/2 to 1 Mile To Beach, Beach Ownership(Public)
Roof Type Shingle
Total Parking Spaces 3
Garage Yes
Building
Foundation Stone, Brick/Mortar
Sewer Public Sewer
Water Public
Architectural Style Colonial
Schools
Middle Schools Swampscott
High Schools Swampscott
Others
Senior Community false
Read Less Info
Want to know what your home might be worth? Contact us for a FREE valuation!

Our team is ready to help you sell your home for the highest possible price ASAP
Bought with Melissa Weinand • William Raveis R.E. & Home Services






