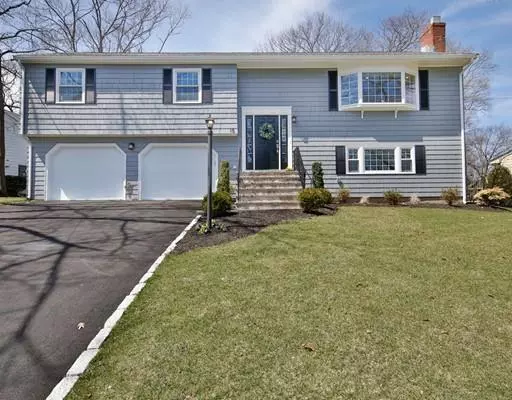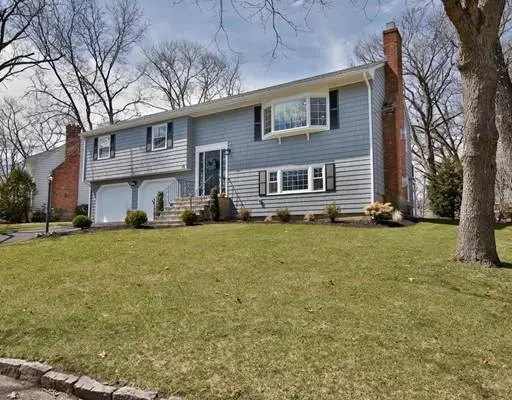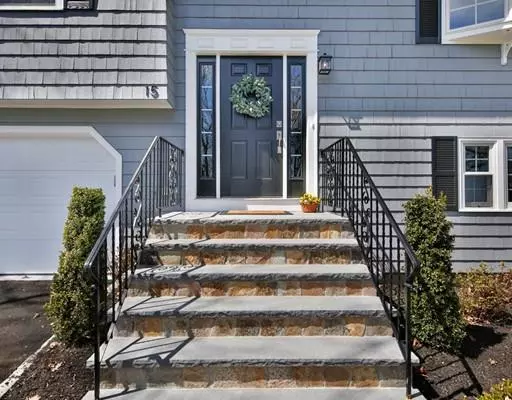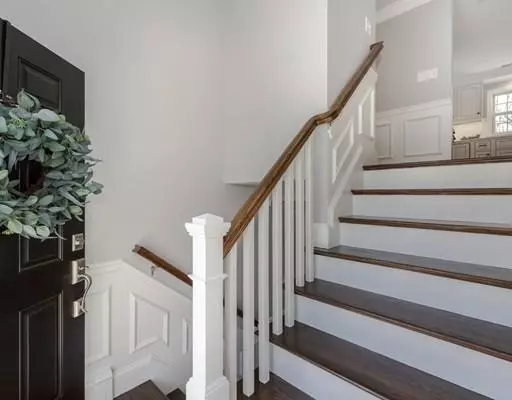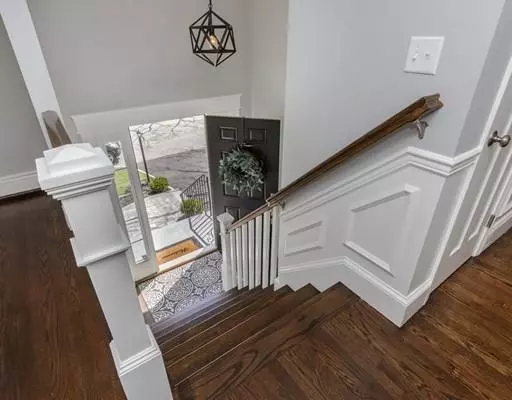$1,125,000
$1,158,000
2.8%For more information regarding the value of a property, please contact us for a free consultation.
4 Beds
3 Baths
2,011 SqFt
SOLD DATE : 06/03/2019
Key Details
Sold Price $1,125,000
Property Type Single Family Home
Sub Type Single Family Residence
Listing Status Sold
Purchase Type For Sale
Square Footage 2,011 sqft
Price per Sqft $559
Subdivision Morningside
MLS Listing ID 72427742
Sold Date 06/03/19
Style Contemporary, Raised Ranch
Bedrooms 4
Full Baths 3
HOA Y/N false
Year Built 1967
Annual Tax Amount $8,613
Tax Year 2019
Lot Size 8,712 Sqft
Acres 0.2
Property Description
Unbeatable Location! This amazing home has been beautifully updated inside and out by a prominent local builder with a contemporary flair! Includes 4 Bedrooms, 3 FULL Baths, a stunning dream chef kitchen with black stainless steel appliances, quartz countertops, a spacious center island open to the dining area and living room with a stylish tiled gas fireplace with remote, beautiful new lighting, and walnut-stained hardwood floors on the main level. The open floor plan allows for many options to meet your needs. The walk-out lower level offers even more incredible space with a fireplaced family room, bedroom or office with a slider out to the patio, a full bath, and a mudroom/laundry directly off the two-car garage. Fantastic location in the Old Morningside neighborhood with spectacular views of Mystic Lake, Boston skyline, and a golf course. Nearby walking trails, Mystic Lake recreation, Wright-Locke Farm, Arlington Center, Route 3. TURN KEY! Welcome Home!
Location
State MA
County Middlesex
Zoning R1
Direction Off Winchester Road
Rooms
Family Room Flooring - Wall to Wall Carpet, Window(s) - Picture
Basement Full, Finished, Walk-Out Access, Interior Entry, Garage Access
Primary Bedroom Level Second
Dining Room Flooring - Hardwood, Balcony / Deck, Slider
Kitchen Flooring - Hardwood, Countertops - Stone/Granite/Solid, Kitchen Island, Open Floorplan, Recessed Lighting, Gas Stove
Interior
Heating Baseboard, Natural Gas
Cooling Other
Flooring Tile, Carpet, Hardwood
Fireplaces Number 2
Fireplaces Type Family Room, Living Room
Appliance Disposal, ENERGY STAR Qualified Refrigerator, ENERGY STAR Qualified Dishwasher, Range - ENERGY STAR, Oven - ENERGY STAR, Gas Water Heater, Plumbed For Ice Maker, Utility Connections for Gas Range, Utility Connections for Gas Oven, Utility Connections for Gas Dryer
Laundry Closet/Cabinets - Custom Built, Flooring - Stone/Ceramic Tile, First Floor, Washer Hookup
Exterior
Exterior Feature Rain Gutters, Professional Landscaping, Decorative Lighting
Garage Spaces 2.0
Community Features Public Transportation, Park, Golf, Bike Path, Public School
Utilities Available for Gas Range, for Gas Oven, for Gas Dryer, Washer Hookup, Icemaker Connection
Roof Type Shingle
Total Parking Spaces 4
Garage Yes
Building
Foundation Concrete Perimeter
Sewer Public Sewer
Water Public
Architectural Style Contemporary, Raised Ranch
Schools
Elementary Schools Tbd
Middle Schools Ottoson
High Schools Arlington High
Others
Senior Community false
Read Less Info
Want to know what your home might be worth? Contact us for a FREE valuation!

Our team is ready to help you sell your home for the highest possible price ASAP
Bought with Julie Gibson • Bowes Real Estate Real Living

