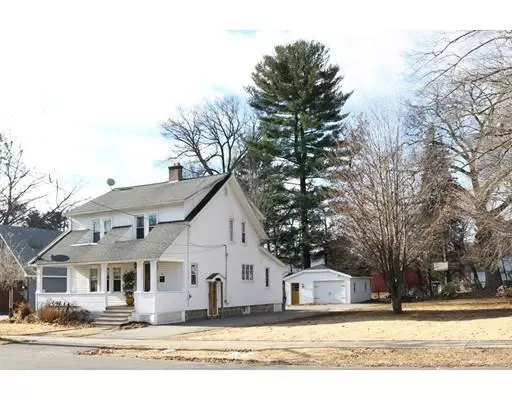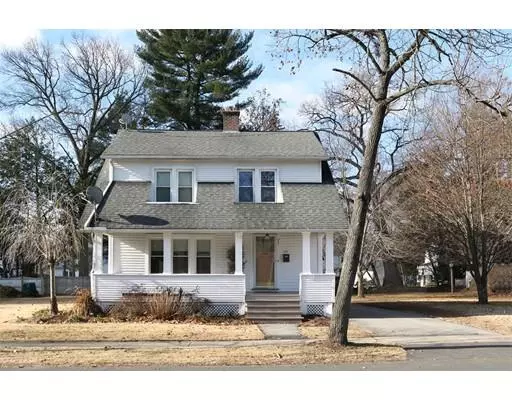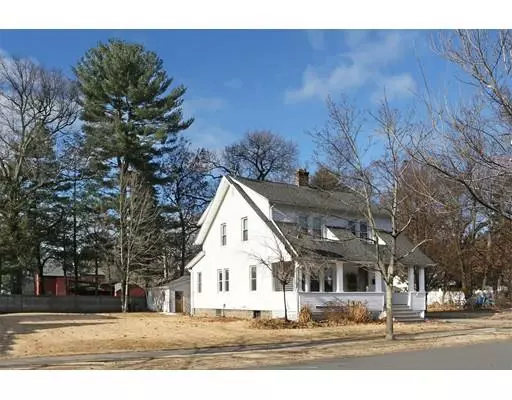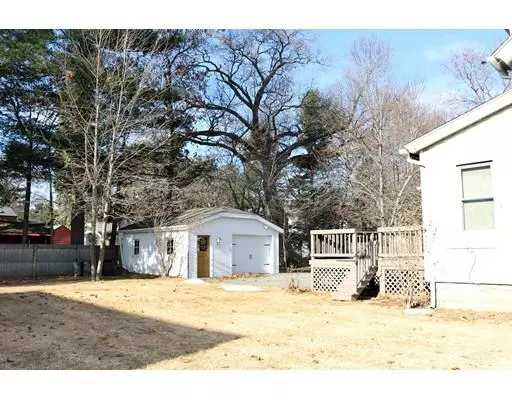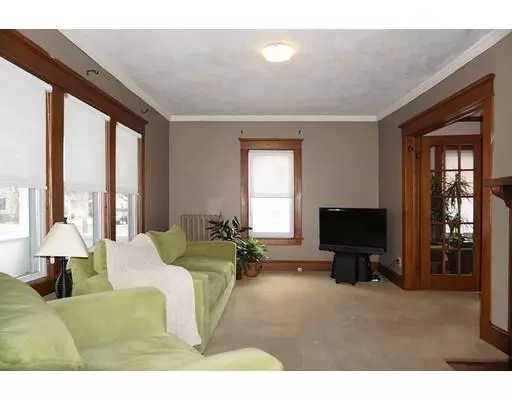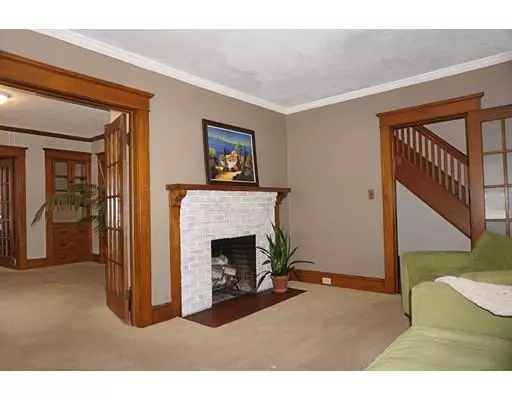$223,000
$224,900
0.8%For more information regarding the value of a property, please contact us for a free consultation.
3 Beds
1.5 Baths
1,764 SqFt
SOLD DATE : 01/29/2019
Key Details
Sold Price $223,000
Property Type Single Family Home
Sub Type Single Family Residence
Listing Status Sold
Purchase Type For Sale
Square Footage 1,764 sqft
Price per Sqft $126
MLS Listing ID 72429072
Sold Date 01/29/19
Style Colonial
Bedrooms 3
Full Baths 1
Half Baths 1
Year Built 1925
Annual Tax Amount $3,635
Tax Year 2018
Lot Size 0.350 Acres
Acres 0.35
Property Description
Charming & wonderfully maintained home located in the highly sought after Mittineague neighborhood. Newer gas boiler (2 yrs old), gas hot water heater (1 year old, rented), roof+/- 10 yrs old, vinyl windows, vinyl siding & low taxes means minimal costs to own this great home. Want space? How about the large living room w/ wood fireplace that opens to the 14' - 13' dining rm which is perfect for the large family parties. Heated sun room is great for the "must have" home office! Warm and bright eat-in kitchen. The rear mud room is perfectly situated with a coat closet, ½ bath w/ updated vanity and sliders that lead to the spacious deck. All 3 bedrooms are good-size, freshly painted & all with hardwood flooring. The additional room on the 2nd floor could easily be a walk-in closet or nursery. Want more? Partially finished basement w/ closet. Large .35 acre lot, over-sized 1 car garage, plenty of parking, spacious front porch (perfect for morning coffees), sprinklers & central vacuum.
Location
State MA
County Hampden
Zoning Res
Direction Off Westfield Street / Route 20
Rooms
Basement Full, Partially Finished
Primary Bedroom Level Second
Dining Room Flooring - Hardwood, Flooring - Wall to Wall Carpet, Open Floorplan
Kitchen Flooring - Hardwood, Countertops - Paper Based
Interior
Interior Features Closet, Home Office, Nursery, Bonus Room, Central Vacuum
Heating Steam, Natural Gas
Cooling Window Unit(s)
Flooring Tile, Vinyl, Carpet, Hardwood, Flooring - Hardwood, Flooring - Wall to Wall Carpet, Flooring - Laminate
Fireplaces Number 1
Fireplaces Type Living Room
Appliance Range, Dishwasher, Disposal, Refrigerator, Gas Water Heater, Utility Connections for Electric Range, Utility Connections for Gas Dryer
Laundry Gas Dryer Hookup, Washer Hookup, In Basement
Exterior
Exterior Feature Rain Gutters, Sprinkler System
Garage Spaces 1.0
Community Features Public Transportation, Shopping, Park, Laundromat, Highway Access
Utilities Available for Electric Range, for Gas Dryer, Washer Hookup
Roof Type Shingle
Total Parking Spaces 7
Garage Yes
Building
Foundation Block
Sewer Public Sewer
Water Public
Architectural Style Colonial
Read Less Info
Want to know what your home might be worth? Contact us for a FREE valuation!

Our team is ready to help you sell your home for the highest possible price ASAP
Bought with Joanne Whyland • RR & Company Realty, LLC

