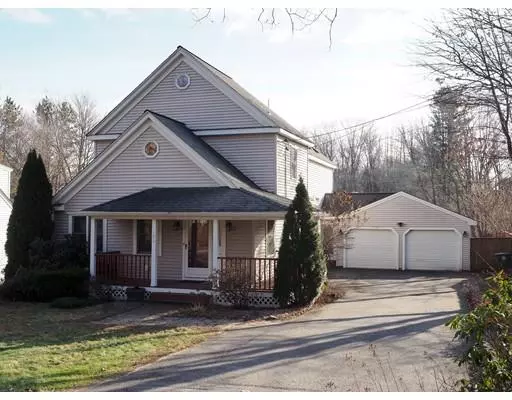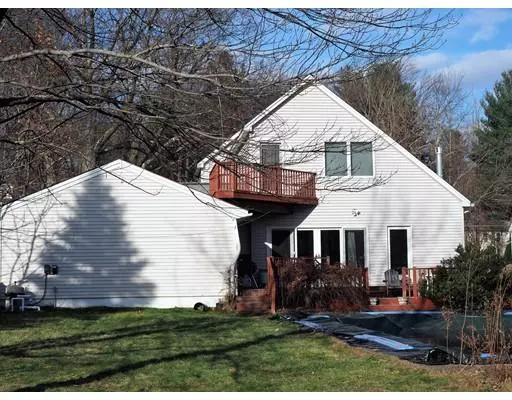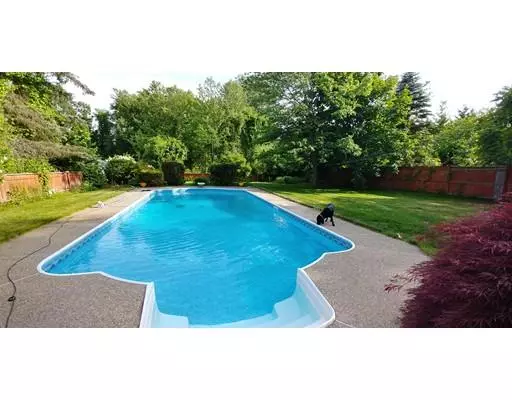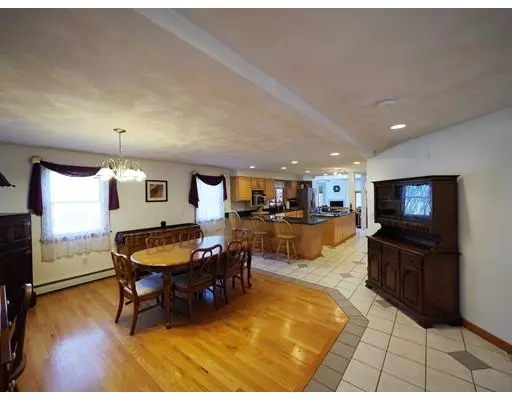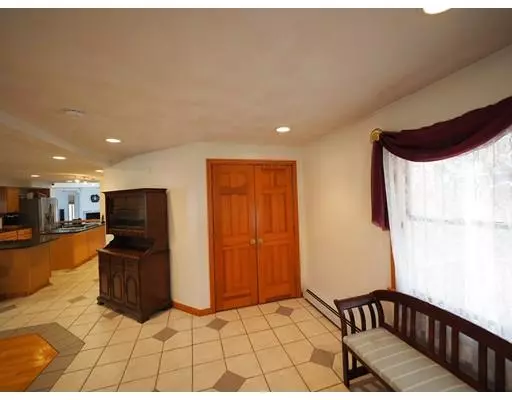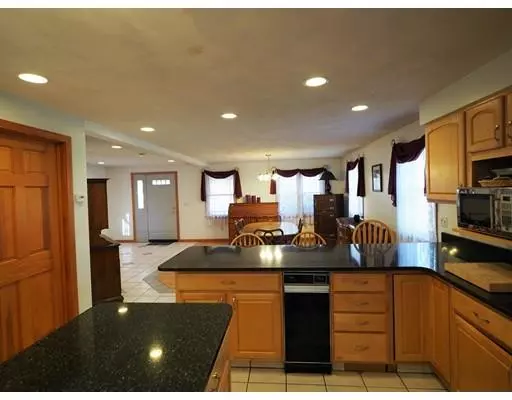$335,500
$339,900
1.3%For more information regarding the value of a property, please contact us for a free consultation.
3 Beds
2.5 Baths
2,216 SqFt
SOLD DATE : 03/28/2019
Key Details
Sold Price $335,500
Property Type Single Family Home
Sub Type Single Family Residence
Listing Status Sold
Purchase Type For Sale
Square Footage 2,216 sqft
Price per Sqft $151
MLS Listing ID 72431809
Sold Date 03/28/19
Style Contemporary
Bedrooms 3
Full Baths 2
Half Baths 1
Year Built 1930
Annual Tax Amount $5,349
Tax Year 2018
Lot Size 0.730 Acres
Acres 0.73
Property Description
This bright and sunny contemporary home is just waiting for you. Open floor plan perfect for holiday functions and entertainment. This home has cathedral ceilings, skylights, ceiling fans, hardwood, ceramic tile, brand new carpet & radiant heat. Newly updated Quartz counter tops in the spacious kitchen with large island as well as stainless steel fridge and stove. Main floor bath recently updated with quartz counter tops. Beautiful Marble natural gas fireplace in sunken family room perfect for those cold winter nights. Sliding glass doors open to a completely fenced in backyard with deck and in ground pool. Upstairs boasts Master bedroom with balcony. Jacuzzi tub. Wet bar in lower level family room. Natural Gas heat. Attached 2 car heated garage. Generator Hookup. Storage galore! Additional attic space plumbed for heating for your future office, additional bedroom, or anything you can dream of. All this on 3/4 of an acre with a totally private backyard.
Location
State MA
County Worcester
Zoning Res
Direction Route 13 to North Street
Rooms
Family Room Bathroom - Full, Flooring - Stone/Ceramic Tile, Wet Bar, Exterior Access, Recessed Lighting
Basement Full, Finished, Walk-Out Access, Interior Entry
Primary Bedroom Level Second
Dining Room Closet, Flooring - Hardwood, Flooring - Stone/Ceramic Tile, Recessed Lighting
Kitchen Bathroom - Half, Flooring - Stone/Ceramic Tile, Countertops - Stone/Granite/Solid, Recessed Lighting
Interior
Interior Features Wet Bar
Heating Baseboard, Electric Baseboard, Radiant, Natural Gas
Cooling None
Flooring Wood, Tile
Fireplaces Number 1
Fireplaces Type Living Room
Appliance Range, Dishwasher, Disposal, Trash Compactor, Microwave, Refrigerator, Gas Water Heater, Tank Water Heater, Utility Connections for Gas Range, Utility Connections for Electric Oven
Laundry First Floor, Washer Hookup
Exterior
Exterior Feature Balcony
Garage Spaces 2.0
Fence Fenced/Enclosed, Fenced
Pool In Ground
Community Features Public Transportation, Shopping, Medical Facility, Highway Access, House of Worship, Public School, T-Station
Utilities Available for Gas Range, for Electric Oven, Washer Hookup, Generator Connection
Roof Type Shingle
Total Parking Spaces 5
Garage Yes
Private Pool true
Building
Lot Description Level
Foundation Concrete Perimeter, Block
Sewer Public Sewer
Water Public
Architectural Style Contemporary
Read Less Info
Want to know what your home might be worth? Contact us for a FREE valuation!

Our team is ready to help you sell your home for the highest possible price ASAP
Bought with Jason Regan • 1 Worcester Homes

