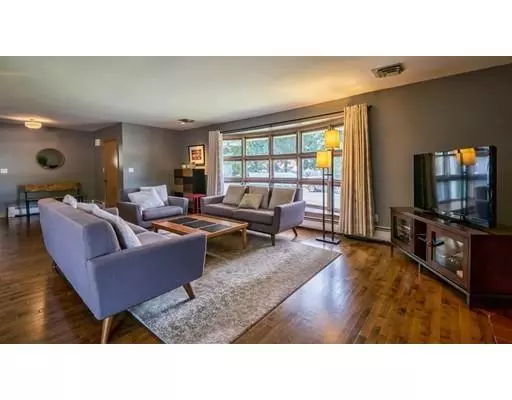$625,000
$625,000
For more information regarding the value of a property, please contact us for a free consultation.
4 Beds
3 Baths
2,616 SqFt
SOLD DATE : 02/06/2019
Key Details
Sold Price $625,000
Property Type Single Family Home
Sub Type Single Family Residence
Listing Status Sold
Purchase Type For Sale
Square Footage 2,616 sqft
Price per Sqft $238
MLS Listing ID 72433041
Sold Date 02/06/19
Style Ranch
Bedrooms 4
Full Baths 3
HOA Y/N false
Year Built 1955
Annual Tax Amount $8,985
Tax Year 2018
Lot Size 9,147 Sqft
Acres 0.21
Property Description
Contemporary ranch offers many updates, including a large chef's kitchen w/ stainless steel appliances, double ovens, 6 burner gas range, granite counters, pantry, prep area & a 8.5 ft island that opens to great room and dining area. NEW CENTRAL AIR CONDITIONING!! Large windows provide abundant natural light. Rich hardwood floors along w/ granite wood burning fireplace offer a perfect entertaining & living space. This single level home includes a master suite w/ a recently updated bath that offers a generously sized subway tiled shower. Two additional bedrooms w/ custom built-ins are located on the main level, along w/ another recently updated full bath. A spacious 3-season sunroom leads to the two-car garage & a garden style patio/yard. The lower level is equal in square footage to the main level w/ a finished family room, fireplace, office/4th bedroom & full bath. Landscaped corner lot, brand new central air & new roof. Walking distance to shops, restaurants & beaches.
Location
State MA
County Essex
Zoning A2
Direction Humphrey St to Stanley Rd to Sumner to Dale St OR Salem St to Linden St to Dale St
Rooms
Basement Full, Partially Finished, Interior Entry, Bulkhead
Primary Bedroom Level First
Dining Room Flooring - Hardwood, Recessed Lighting
Kitchen Flooring - Vinyl, Countertops - Stone/Granite/Solid, Kitchen Island, Breakfast Bar / Nook, Cabinets - Upgraded, Recessed Lighting, Stainless Steel Appliances
Interior
Interior Features Closet, Recessed Lighting, Bathroom - Full, Entrance Foyer, Play Room, Mud Room, Sun Room
Heating Baseboard, Natural Gas, Fireplace
Cooling Central Air
Flooring Tile, Vinyl, Hardwood, Flooring - Stone/Ceramic Tile, Flooring - Vinyl
Fireplaces Number 2
Fireplaces Type Living Room
Appliance Range, Oven, Dishwasher, Disposal, Microwave, Refrigerator, Washer, Dryer, Range Hood, Gas Water Heater, Tank Water Heater, Utility Connections for Gas Range, Utility Connections for Gas Oven, Utility Connections for Electric Dryer
Laundry Flooring - Vinyl, Electric Dryer Hookup, Washer Hookup, In Basement
Exterior
Exterior Feature Rain Gutters, Sprinkler System
Garage Spaces 2.0
Community Features Public Transportation, Shopping, Tennis Court(s), Park, Walk/Jog Trails, Golf, Medical Facility, Laundromat, Bike Path, Conservation Area, Highway Access, House of Worship, Marina, Private School, Public School, T-Station, University
Utilities Available for Gas Range, for Gas Oven, for Electric Dryer
Waterfront Description Beach Front, Ocean, 3/10 to 1/2 Mile To Beach, Beach Ownership(Public)
Roof Type Shingle
Total Parking Spaces 6
Garage Yes
Building
Lot Description Corner Lot, Level
Foundation Concrete Perimeter
Sewer Public Sewer
Water Public
Architectural Style Ranch
Schools
Elementary Schools Public/Private
Middle Schools Public/Private
High Schools Public/Private
Others
Senior Community false
Read Less Info
Want to know what your home might be worth? Contact us for a FREE valuation!

Our team is ready to help you sell your home for the highest possible price ASAP
Bought with Team Zabar-Shulkin • Sagan Harborside Sotheby's International Realty






