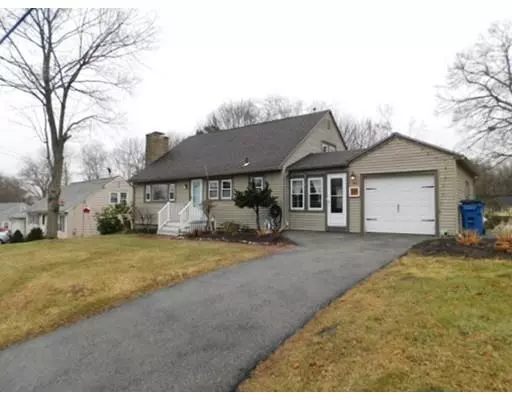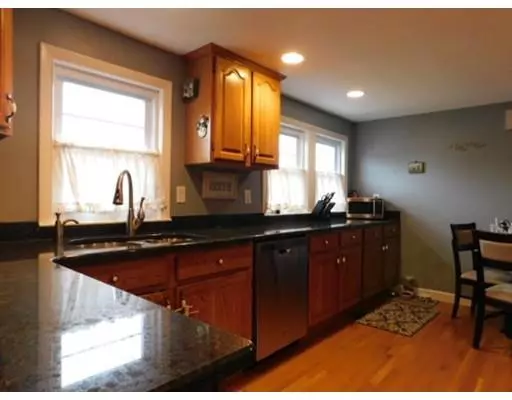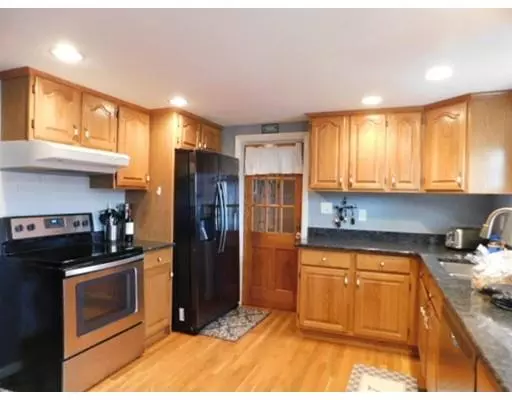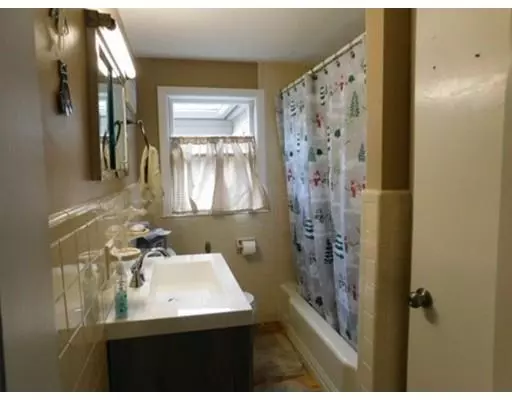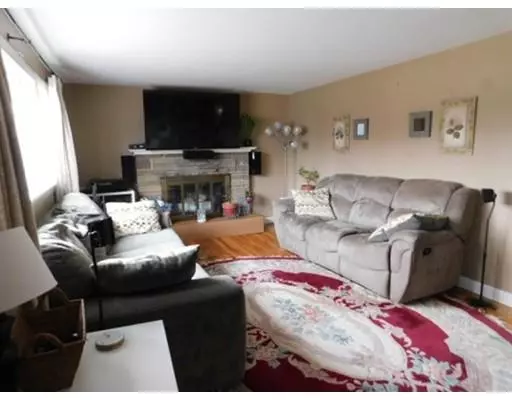$347,500
$350,000
0.7%For more information regarding the value of a property, please contact us for a free consultation.
4 Beds
1.5 Baths
1,636 SqFt
SOLD DATE : 04/30/2019
Key Details
Sold Price $347,500
Property Type Single Family Home
Sub Type Single Family Residence
Listing Status Sold
Purchase Type For Sale
Square Footage 1,636 sqft
Price per Sqft $212
Subdivision Mount Vernon
MLS Listing ID 72437830
Sold Date 04/30/19
Style Cape
Bedrooms 4
Full Baths 1
Half Baths 1
Year Built 1960
Annual Tax Amount $3,462
Tax Year 2018
Lot Size 8,712 Sqft
Acres 0.2
Property Description
Move-in ready home in Mt Vernon neighborhood - a commuter's dream! Fireplaced living room and gorgeous hardwood floors throughout! Spacious dining room with a closet, fully updated eat-in kitchen with granite counter tops and attractive cabinetry. First floor roomy master bedroom with large open closet, full bathroom and 2nd bedroom with a closet. Upstairs are two more generous rooms/bedrooms and one with a half bathroom. There is even more living area in the finished basement, as well as storage and laundry room. Mudroom just off the kitchen. Enjoy outdoor living with a great patio and beautiful yard that is perfect for relaxing and entertaining!
Location
State MA
County Essex
Zoning .
Direction Rte 93 to River Rd (Exit 45) to North St, Left on Mt Vernon, Right onto Ridgewood Cir
Rooms
Basement Full, Partially Finished
Primary Bedroom Level First
Dining Room Closet, Flooring - Hardwood
Kitchen Flooring - Hardwood, Countertops - Stone/Granite/Solid
Interior
Interior Features Vestibule, Breezeway, Mud Room
Heating Forced Air, Oil
Cooling None
Flooring Vinyl, Hardwood
Fireplaces Number 1
Fireplaces Type Living Room
Appliance Range, Dishwasher, Refrigerator, Electric Water Heater, Utility Connections for Electric Range
Laundry Electric Dryer Hookup, Washer Hookup, In Basement
Exterior
Garage Spaces 1.0
Community Features Public Transportation, Shopping
Utilities Available for Electric Range
Roof Type Shingle
Total Parking Spaces 2
Garage Yes
Building
Foundation Concrete Perimeter
Sewer Public Sewer
Water Public
Architectural Style Cape
Schools
Elementary Schools West
Middle Schools Frost
High Schools Lawrence Hs
Read Less Info
Want to know what your home might be worth? Contact us for a FREE valuation!

Our team is ready to help you sell your home for the highest possible price ASAP
Bought with Bianca Cruz • Berkshire Hathaway HomeServices Verani Realty

