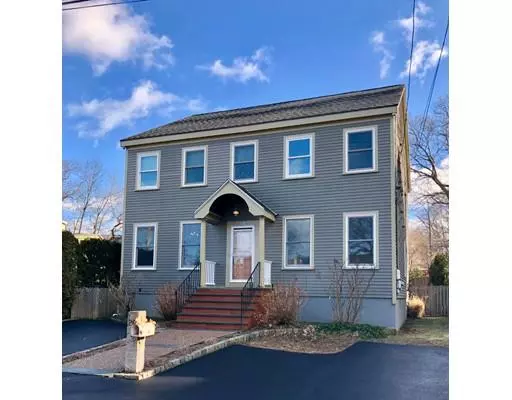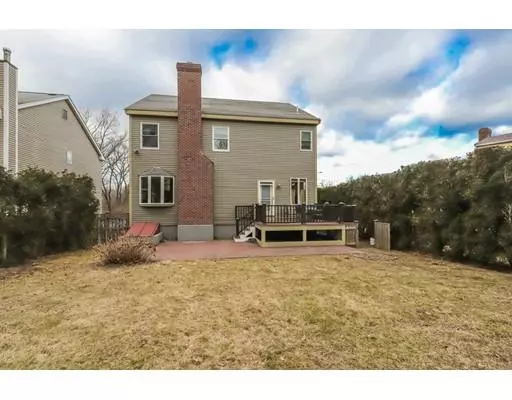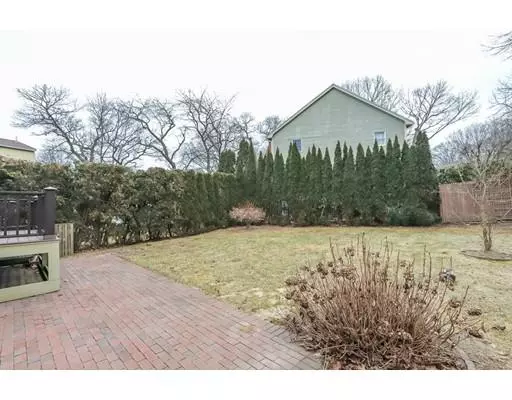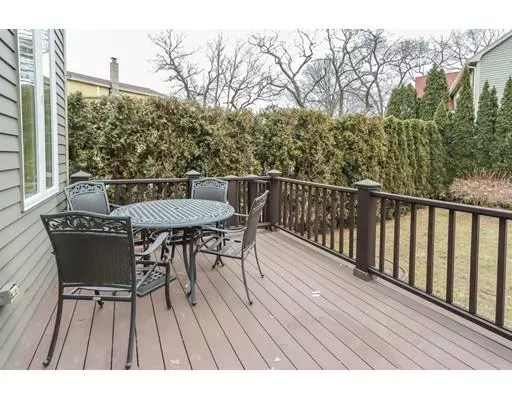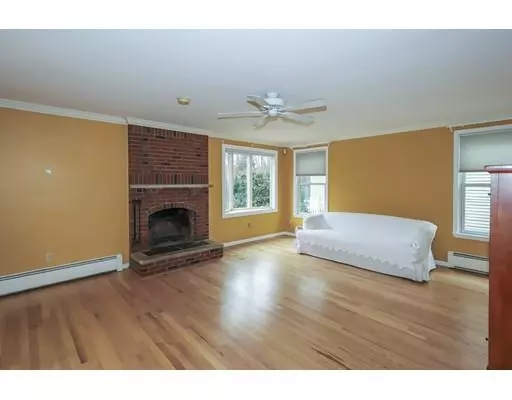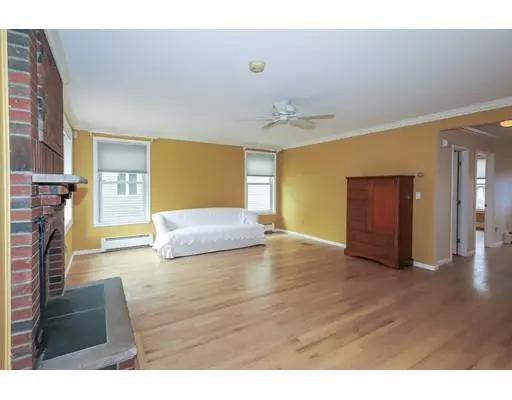$580,000
$599,900
3.3%For more information regarding the value of a property, please contact us for a free consultation.
3 Beds
2.5 Baths
2,448 SqFt
SOLD DATE : 03/01/2019
Key Details
Sold Price $580,000
Property Type Single Family Home
Sub Type Single Family Residence
Listing Status Sold
Purchase Type For Sale
Square Footage 2,448 sqft
Price per Sqft $236
Subdivision Foster Damn Area
MLS Listing ID 72441069
Sold Date 03/01/19
Style Colonial
Bedrooms 3
Full Baths 2
Half Baths 1
Year Built 1991
Annual Tax Amount $7,341
Tax Year 2019
Lot Size 5,662 Sqft
Acres 0.13
Property Description
Just what you're looking for! This Spacious and pretty young (1991) 3-4 Bedroom Colonial is the builder's own home. Traditionally designed Center Hall home with large rooms that are sun-filled by oversized Anderson windows. Spacious eat-in kitchen leads to nice deck, brick patio and flat, fenced yard. Formal dining, large fireplaced living room. The first floor Den with big closet can easily be used as FOURTH bedroom or home office. Private master bedroom with large bathroom and walk-in closet. The two other equally sized Bedrooms have a "drama-free" Jack & Jill set up with 2 separate bathrooms sharing a tub/shower. You'll love the convenient Laundry Room on the 2nd floor. Full basement that is partially finished with great playroom. Located on a cul-de-sac in the peaceful Foster Damn area where you can leave your car at home and walk to the train (.8 miles)--kids can walk to SHS, too! Anderson Renewal Windows 2010. Roof 15 yrs.
Location
State MA
County Essex
Zoning A-2
Direction Essex Ave to Burpee Rd to Foster St to Vaughan (cul-de-sac)
Rooms
Basement Full, Partially Finished, Interior Entry, Bulkhead, Sump Pump, Concrete
Primary Bedroom Level Second
Dining Room Flooring - Hardwood, Beadboard
Kitchen Flooring - Stone/Ceramic Tile, Dining Area, Deck - Exterior, Recessed Lighting
Interior
Interior Features Closet, Lighting - Overhead, Den, Play Room, Central Vacuum
Heating Baseboard, Oil
Cooling None
Flooring Tile, Carpet, Hardwood, Flooring - Hardwood, Flooring - Wall to Wall Carpet
Fireplaces Number 1
Fireplaces Type Living Room
Appliance Range, Dishwasher, Disposal, Refrigerator, Washer, Dryer, Electric Water Heater, Tank Water Heater, Utility Connections for Electric Range
Laundry Second Floor
Exterior
Fence Fenced/Enclosed, Fenced
Community Features Shopping, Park, Conservation Area, Public School, T-Station
Utilities Available for Electric Range
Waterfront Description Beach Front, 1 to 2 Mile To Beach
Roof Type Shingle
Total Parking Spaces 4
Garage No
Building
Lot Description Cul-De-Sac, Level
Foundation Concrete Perimeter
Sewer Public Sewer
Water Public
Architectural Style Colonial
Schools
High Schools Newer
Read Less Info
Want to know what your home might be worth? Contact us for a FREE valuation!

Our team is ready to help you sell your home for the highest possible price ASAP
Bought with Thomas Beauregard • Keller Williams Realty Evolution

