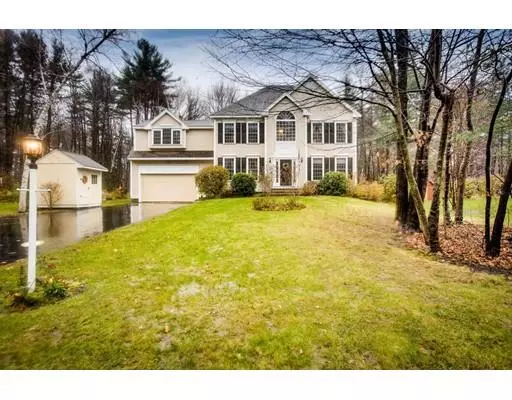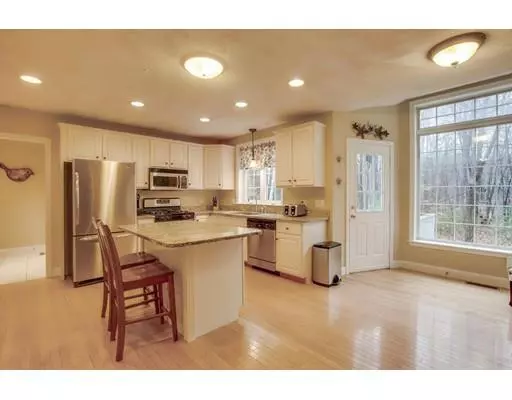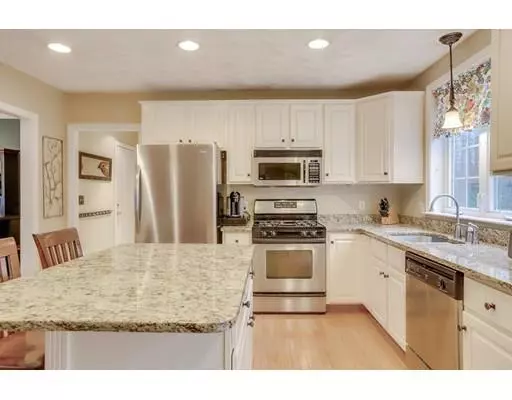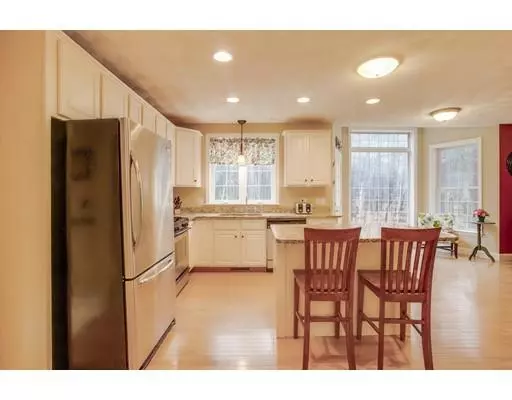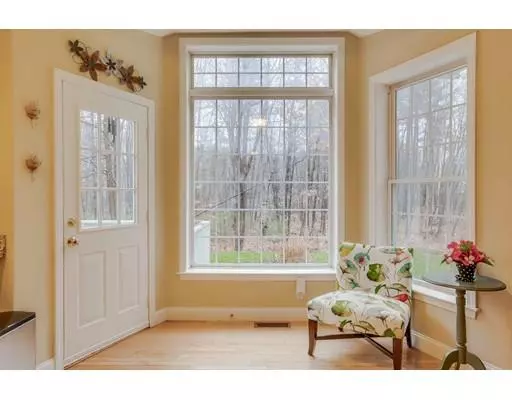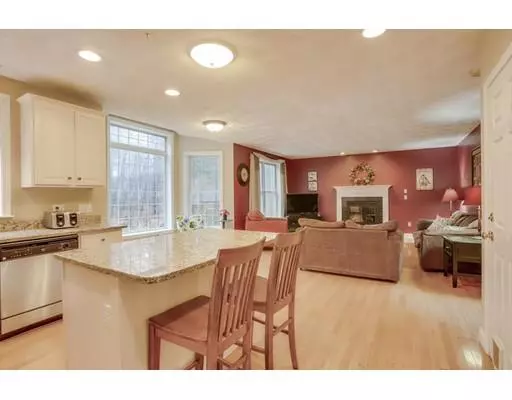$410,000
$408,000
0.5%For more information regarding the value of a property, please contact us for a free consultation.
3 Beds
2.5 Baths
2,442 SqFt
SOLD DATE : 03/07/2019
Key Details
Sold Price $410,000
Property Type Single Family Home
Sub Type Single Family Residence
Listing Status Sold
Purchase Type For Sale
Square Footage 2,442 sqft
Price per Sqft $167
Subdivision The Village At Flat Hill Estates
MLS Listing ID 72445480
Sold Date 03/07/19
Style Colonial
Bedrooms 3
Full Baths 2
Half Baths 1
HOA Fees $166/ann
HOA Y/N true
Year Built 2003
Annual Tax Amount $7,319
Tax Year 2018
Lot Size 0.480 Acres
Acres 0.48
Property Description
Offer accepted open house Sunday cancelled! Nestled among blossoming apple trees in a quiet and serene family-friendly neighborhood, this Hicks built home has a light-filled open floor plan that is sure to delight. Gorgeous, open 2 story foyer with custom painted ceiling mural and balcony. Formal dining room w/ wainscoting and expansive family room w/ gas fireplace, open to kitchen w/ large bay window breakfast area. Granite counters, freshly updated cream cabinets make this kitchen a delight; plenty of prep space and generous sized island. Hardwood throughout the first floor, carpet on the second with a master bedroom of your dreams! Soaring ceilings, skylight & huge walk in closet! Gigantic master bath with jetted tub is perfect for relaxing in a spa setting. Additional 2 bedrooms are perfect for family and guests with big closets and plenty of room to stretch out. Bonus room off master is ideal for office, studio!
Location
State MA
County Worcester
Zoning RES
Direction Route 2A to The Lane to Flat Hill Rd to Cortland Cir.
Rooms
Family Room Flooring - Wood, Window(s) - Bay/Bow/Box, Open Floorplan, Recessed Lighting
Basement Full, Bulkhead, Concrete, Unfinished
Primary Bedroom Level Second
Dining Room Flooring - Wood, Window(s) - Picture, Open Floorplan, Wainscoting
Kitchen Flooring - Wood, Countertops - Stone/Granite/Solid, Kitchen Island, Breakfast Bar / Nook, Deck - Exterior, Open Floorplan, Recessed Lighting
Interior
Heating Central, Propane
Cooling Central Air
Flooring Wood, Tile, Carpet
Fireplaces Number 1
Fireplaces Type Family Room
Appliance Range, Dishwasher, Microwave, Refrigerator, Washer, Dryer, Propane Water Heater, Tank Water Heater, Utility Connections for Gas Range, Utility Connections for Gas Dryer, Utility Connections for Electric Dryer
Laundry Bathroom - Half, Flooring - Stone/Ceramic Tile, Main Level, First Floor
Exterior
Exterior Feature Rain Gutters, Storage
Garage Spaces 2.0
Community Features Stable(s), Golf, Conservation Area, Highway Access, Public School, T-Station
Utilities Available for Gas Range, for Gas Dryer, for Electric Dryer
Roof Type Shingle
Total Parking Spaces 4
Garage Yes
Building
Lot Description Wooded, Level
Foundation Concrete Perimeter
Sewer Private Sewer
Water Public
Architectural Style Colonial
Schools
Elementary Schools Lunenb. Primary
Middle Schools Turkey Hill
High Schools Lunenburg High
Read Less Info
Want to know what your home might be worth? Contact us for a FREE valuation!

Our team is ready to help you sell your home for the highest possible price ASAP
Bought with Taylor Johnson • Engel & Volkers Boston

