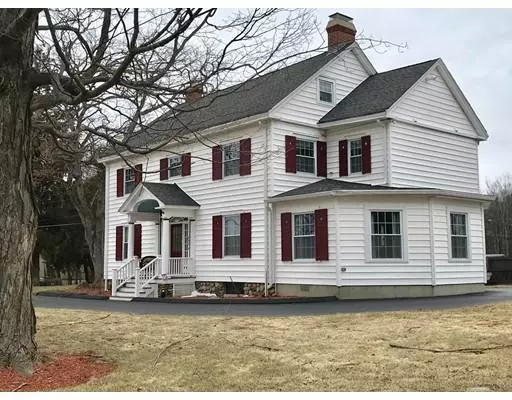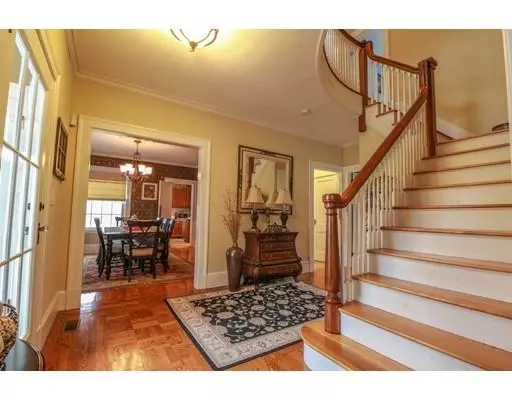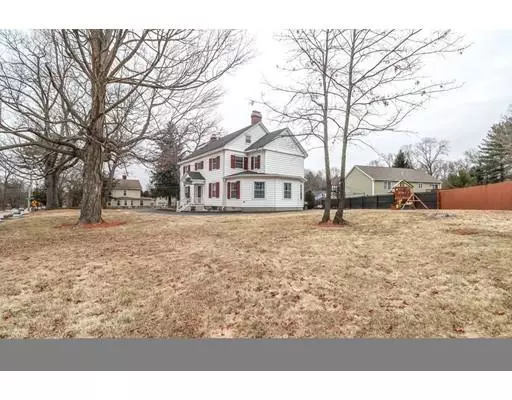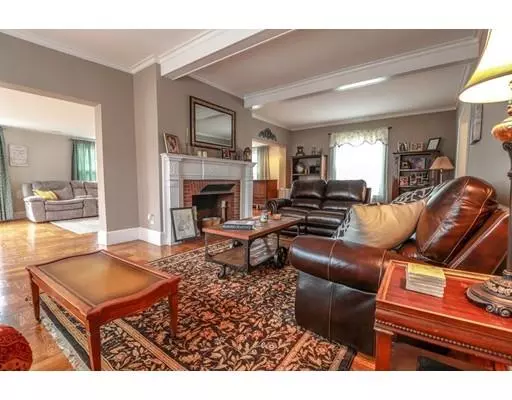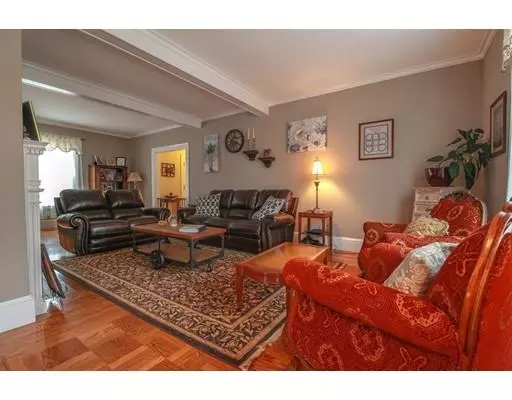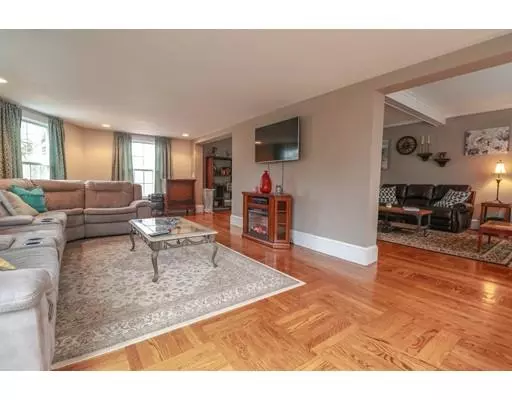$370,000
$389,900
5.1%For more information regarding the value of a property, please contact us for a free consultation.
7 Beds
3.5 Baths
3,831 SqFt
SOLD DATE : 03/29/2019
Key Details
Sold Price $370,000
Property Type Single Family Home
Sub Type Single Family Residence
Listing Status Sold
Purchase Type For Sale
Square Footage 3,831 sqft
Price per Sqft $96
MLS Listing ID 72447777
Sold Date 03/29/19
Style Colonial, Colonial Revival
Bedrooms 7
Full Baths 3
Half Baths 1
HOA Y/N false
Year Built 1921
Annual Tax Amount $6,336
Tax Year 2018
Lot Size 0.500 Acres
Acres 0.5
Property Description
Beautifully preserved features span 12 rooms on 3 exquisite levels! There are 7 bedrooms, 3.5 bathrooms, a formal dining room that easily seats 8 with plenty of room to spare, Eat-in kitchen with an over abundance of cabinets and storage space, SS appliances, granites, corian, a formal living room with a gas fireplace and an everyday sun~splashed family room can be found nearby. The Grand Entry way will take your breath away. There is a wonderful master suite with a gas fireplace, cork lined walk - in closet, and a generous master bath with a soaking tub. The 3rd level of this home could make a great teen suite or au-pair apartment. This home is the real deal! Young roof! 2 car garage with an entry point steps to the kitchen. ALL windows, 2 natural gas heating systems and 2 AC units are under 5 years old. The lower level of this home offers a fantastic game room. Circular wrap-around driveway. Set on 1/2 an acre minutes to 395 and CT line.
Location
State MA
County Worcester
Zoning SFR-12
Direction Klebart to School Street ~ On the corner of Highland & School. less than 5 min to 395 entrance
Rooms
Family Room Flooring - Wood, Cable Hookup, Recessed Lighting, Remodeled
Basement Full, Partially Finished, Interior Entry, Bulkhead, Sump Pump, Concrete
Primary Bedroom Level Second
Dining Room Closet/Cabinets - Custom Built, Flooring - Hardwood, Chair Rail, Crown Molding
Kitchen Beamed Ceilings, Closet, Flooring - Laminate, Countertops - Stone/Granite/Solid, Kitchen Island, Cabinets - Upgraded, Exterior Access, Recessed Lighting, Remodeled, Stainless Steel Appliances
Interior
Interior Features Bathroom - Full, Bathroom - With Tub & Shower, Closet - Linen, Closet, Closet/Cabinets - Custom Built, Cable Hookup, Walk-in Storage, Recessed Lighting, Closet - Cedar, Bathroom, Bedroom, Sitting Room, Game Room
Heating Central, Forced Air, Natural Gas
Cooling Central Air
Flooring Tile, Carpet, Laminate, Hardwood, Flooring - Stone/Ceramic Tile, Flooring - Wall to Wall Carpet, Flooring - Hardwood
Fireplaces Number 2
Fireplaces Type Living Room
Appliance Dishwasher, Disposal, Trash Compactor, Microwave, Washer, Dryer, ENERGY STAR Qualified Refrigerator, Range - ENERGY STAR, Propane Water Heater, Plumbed For Ice Maker, Utility Connections for Electric Range, Utility Connections for Electric Dryer
Laundry Dryer Hookup - Electric, Washer Hookup, Second Floor
Exterior
Exterior Feature Rain Gutters, Garden, Stone Wall
Garage Spaces 2.0
Community Features Shopping, Medical Facility, Highway Access, House of Worship, Marina, Private School, Public School, University
Utilities Available for Electric Range, for Electric Dryer, Washer Hookup, Icemaker Connection
Waterfront Description Beach Front, Lake/Pond, 1 to 2 Mile To Beach, Beach Ownership(Public)
Roof Type Shingle
Total Parking Spaces 6
Garage Yes
Building
Lot Description Corner Lot
Foundation Concrete Perimeter, Irregular
Sewer Public Sewer
Water Public
Architectural Style Colonial, Colonial Revival
Others
Senior Community false
Acceptable Financing Contract
Listing Terms Contract
Read Less Info
Want to know what your home might be worth? Contact us for a FREE valuation!

Our team is ready to help you sell your home for the highest possible price ASAP
Bought with 2 Sisters & Associates • Emerson REALTORS®

