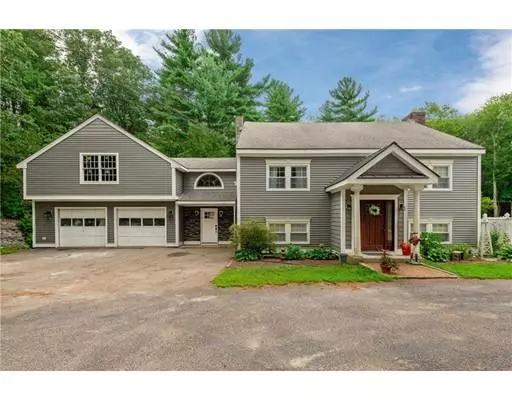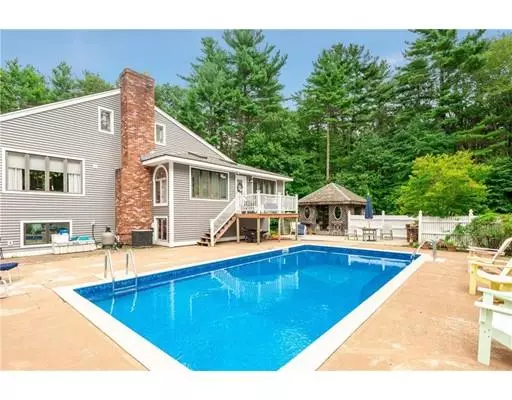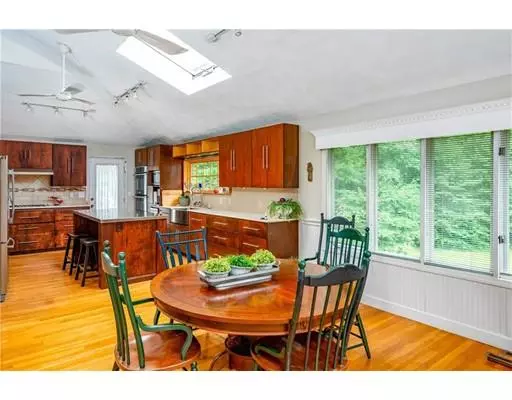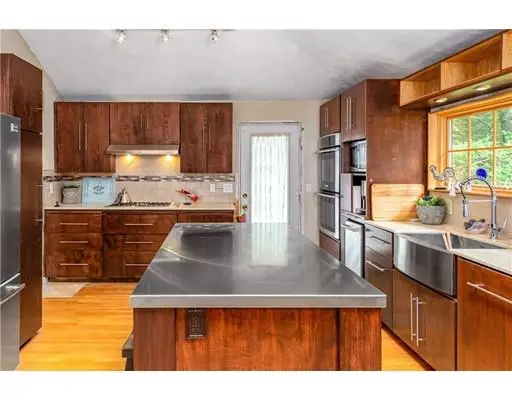$400,000
$405,000
1.2%For more information regarding the value of a property, please contact us for a free consultation.
3 Beds
3 Baths
4,741 SqFt
SOLD DATE : 09/20/2019
Key Details
Sold Price $400,000
Property Type Single Family Home
Sub Type Single Family Residence
Listing Status Sold
Purchase Type For Sale
Square Footage 4,741 sqft
Price per Sqft $84
MLS Listing ID 72453559
Sold Date 09/20/19
Style Contemporary
Bedrooms 3
Full Baths 3
Year Built 1976
Annual Tax Amount $6,403
Tax Year 2018
Lot Size 2.080 Acres
Acres 2.08
Property Description
Price reduced on this spacious 3 bedroom 3 bath custom contemporary split Level set on a private 2 acres. This house has two custom kitchens one on the main level with a large island and one in the finished walk out basement that could possible be used as a in-law. There is a large loft master bedroom with custom master bath and sitting area. There are two more large bedrooms rooms on main level and several other bonus rooms that can be used for additional bedrooms. Two laundry rooms one in finished basement and the other on main level gives you options. If the 4000+ sqft of current living space is not enough you can finish the bonus area above the attached two car garage. The 16x30 in ground pool is another great feature this house has to offer. Don't delay come and see this great house today.
Location
State RI
County Providence
Zoning F5
Direction Tarkiln Rd to Cooper Hill Rd to Maureen Circle , Burrillville, RI
Rooms
Family Room Flooring - Hardwood
Basement Full, Finished, Walk-Out Access, Interior Entry, Garage Access, Concrete
Primary Bedroom Level Second
Dining Room Flooring - Hardwood
Kitchen Flooring - Hardwood
Interior
Interior Features Den, Bonus Room, Kitchen, Internet Available - Unknown
Heating Central, Forced Air, Oil
Cooling Central Air
Flooring Tile, Laminate, Hardwood
Fireplaces Number 3
Appliance Range, Oven, Disposal, Refrigerator, Washer, Dryer, Propane Water Heater, Tank Water Heater, Utility Connections for Gas Range, Utility Connections for Electric Dryer
Laundry First Floor, Washer Hookup
Exterior
Garage Spaces 2.0
Pool In Ground
Community Features Shopping, Stable(s), Medical Facility, Conservation Area, Highway Access, Public School, University
Utilities Available for Gas Range, for Electric Dryer, Washer Hookup
Roof Type Shingle
Total Parking Spaces 8
Garage Yes
Private Pool true
Building
Lot Description Cul-De-Sac, Corner Lot, Cleared, Gentle Sloping
Foundation Concrete Perimeter
Sewer Private Sewer
Water Private
Architectural Style Contemporary
Others
Senior Community false
Acceptable Financing Contract
Listing Terms Contract
Read Less Info
Want to know what your home might be worth? Contact us for a FREE valuation!

Our team is ready to help you sell your home for the highest possible price ASAP
Bought with Joseph Motta III • Keller Williams Elite






