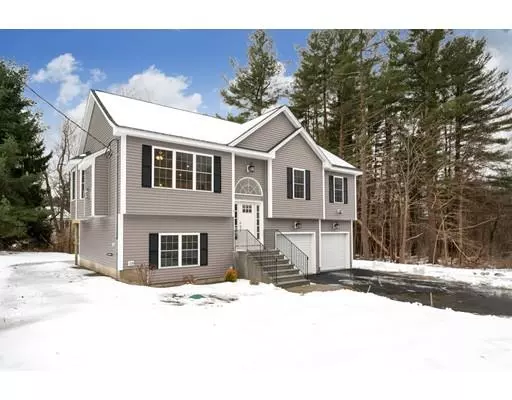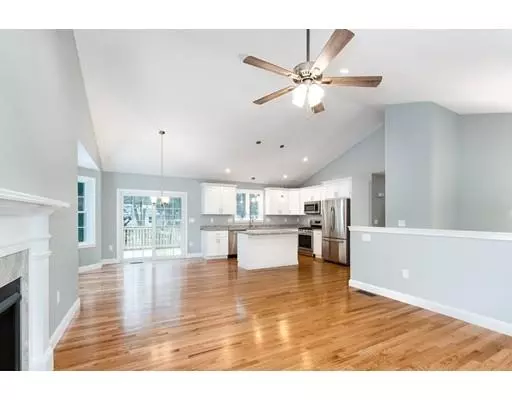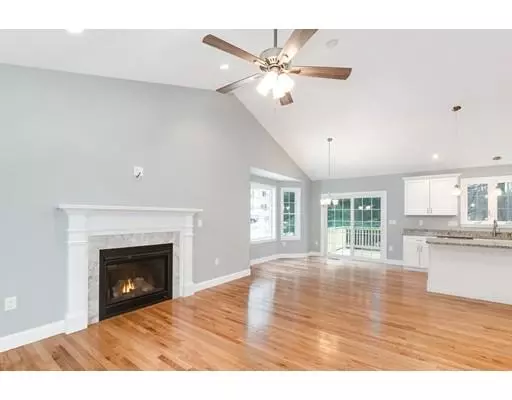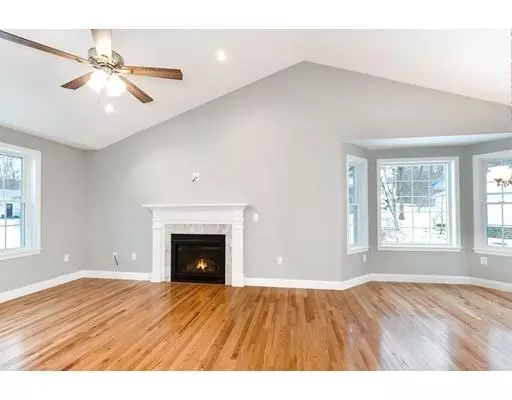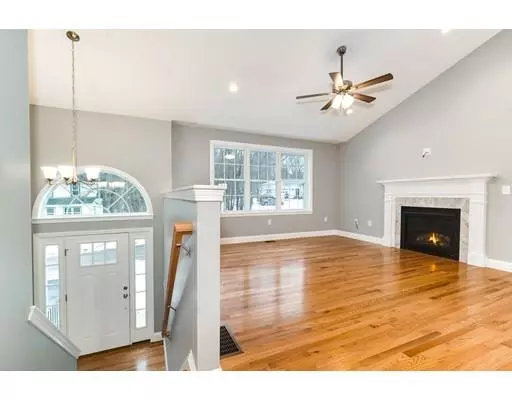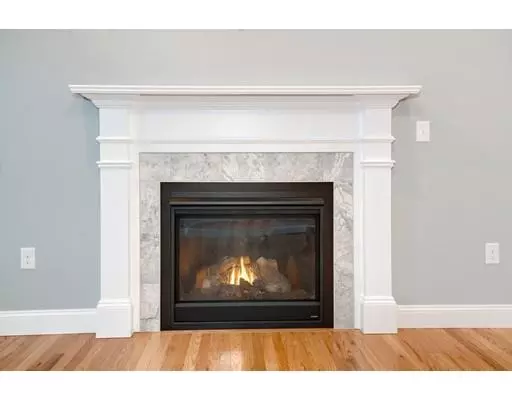$335,000
$335,000
For more information regarding the value of a property, please contact us for a free consultation.
3 Beds
2.5 Baths
1,846 SqFt
SOLD DATE : 03/25/2019
Key Details
Sold Price $335,000
Property Type Single Family Home
Sub Type Single Family Residence
Listing Status Sold
Purchase Type For Sale
Square Footage 1,846 sqft
Price per Sqft $181
MLS Listing ID 72455307
Sold Date 03/25/19
Bedrooms 3
Full Baths 2
Half Baths 1
Year Built 2018
Tax Year 2018
Lot Size 0.280 Acres
Acres 0.28
Property Description
GORGEOUS NEW CONSTRUCTION FOR A GREAT PRICE! Absolutely stunning, energy efficient 3 bedroom 2.5 bath split entry style home LOADED with extras and high-end finishes! Located on a dead road this home has so many great features for the new owner(s). Open concept 1st flr living rm, dining rm & kitchen, boasting cathedral ceilings, hardwd flrs & recessed lights. Sun-filled living rm w/ gas fireplace transitions seamlessly into the high-end kitchen w/ white shaker cabinets, granite counters, center island, SS appliances and is open to the dining area w/ sliders to back deck. This is the ideal space for entertaining guests. Additional features include: *3 spacious BR's including Master Suite w/ full bath boasting granite counter and plank tile flooring. *Finished walkout lower level offers a large family rm w/ high ceilings, recessed lighting, slider to back yard, 1/2 bath & separate laundry room. *Central A/C. *Over-sized 2 car garage. House is complete and ready for immediate occupancy!
Location
State MA
County Worcester
Zoning SFR-12
Direction School St to Perryville Rd to Oscar
Rooms
Family Room Flooring - Wall to Wall Carpet, Recessed Lighting, Slider
Basement Partially Finished, Walk-Out Access, Interior Entry, Garage Access
Primary Bedroom Level First
Dining Room Cathedral Ceiling(s), Flooring - Hardwood, Open Floorplan, Slider
Kitchen Cathedral Ceiling(s), Flooring - Hardwood, Countertops - Stone/Granite/Solid, Kitchen Island, Open Floorplan, Recessed Lighting, Stainless Steel Appliances
Interior
Heating Forced Air, Propane
Cooling Central Air
Flooring Tile, Carpet, Hardwood
Fireplaces Number 1
Fireplaces Type Living Room
Appliance Range, Dishwasher, Microwave, Refrigerator, Propane Water Heater, Tank Water Heater, Utility Connections for Gas Range, Utility Connections for Electric Range, Utility Connections for Gas Dryer, Utility Connections for Electric Dryer
Laundry Flooring - Stone/Ceramic Tile, In Basement
Exterior
Garage Spaces 2.0
Utilities Available for Gas Range, for Electric Range, for Gas Dryer, for Electric Dryer
Roof Type Shingle
Total Parking Spaces 4
Garage Yes
Building
Lot Description Wooded
Foundation Concrete Perimeter
Sewer Public Sewer
Water Public
Read Less Info
Want to know what your home might be worth? Contact us for a FREE valuation!

Our team is ready to help you sell your home for the highest possible price ASAP
Bought with Jodi Healy • Its My Real Estate

