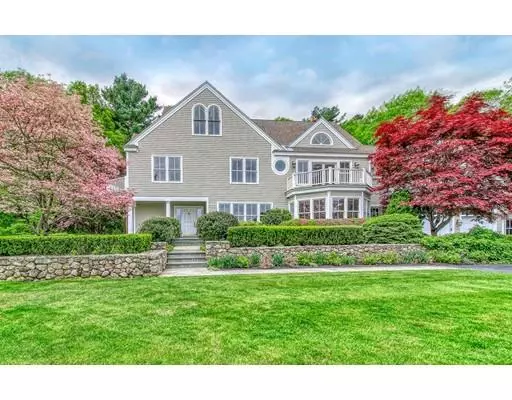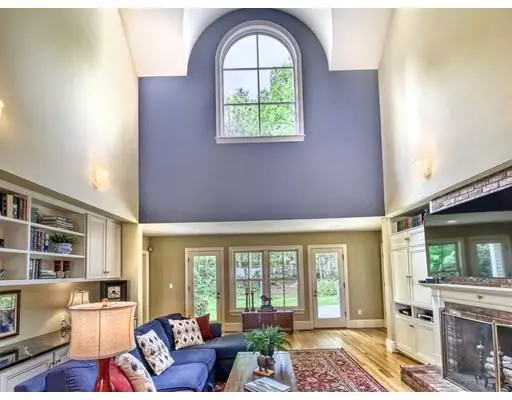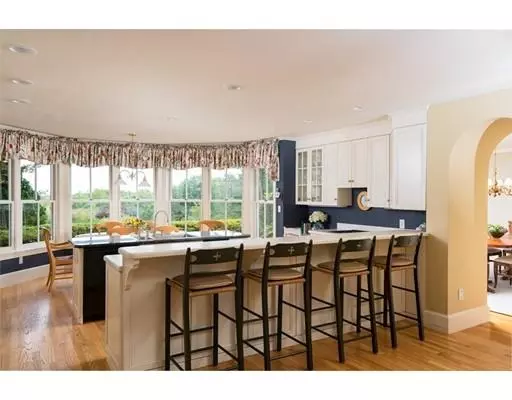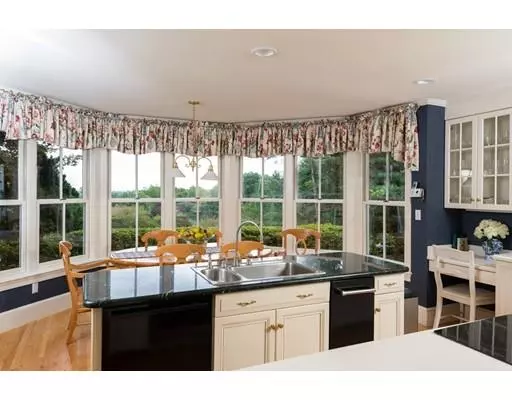$1,457,000
$1,544,000
5.6%For more information regarding the value of a property, please contact us for a free consultation.
4 Beds
5 Baths
5,211 SqFt
SOLD DATE : 09/12/2019
Key Details
Sold Price $1,457,000
Property Type Single Family Home
Sub Type Single Family Residence
Listing Status Sold
Purchase Type For Sale
Square Footage 5,211 sqft
Price per Sqft $279
Subdivision High Ridge Estates
MLS Listing ID 72457563
Sold Date 09/12/19
Style Colonial
Bedrooms 4
Full Baths 4
Half Baths 2
HOA Fees $31/ann
HOA Y/N true
Year Built 1990
Annual Tax Amount $23,314
Tax Year 2018
Lot Size 1.470 Acres
Acres 1.47
Property Description
Live an extraordinary lifestyle with stunning panoramic views including the Boston skyline. Custom built colonial on corner lot in High Ridge Estates set on 1.47 acres. Abundant natural light, hardwood and custom built-ins throughout! The floor plan is open and offers flexible living space. Entrance foyer with powder room leads to a formal living room with fire place & wet bar. Dining room. Library/study with wood panel built-ins. Spacious island kitchen with granite & breakfast nook. Family room adjacent to kitchen with fireplace and custom built-ins. Screened porch with interior/exterior access. Mudroom with separate entrance and direct garage access make up the main level. Master bedroom with sitting room, balcony, ample closets and master bath. Bonus great room and en-suite bedroom w/balcony complete the 2nd floor. 3rd floor has 2 bedrooms and full bath. Insulated double pane windows & doors. Highly rated schools. Easy access to Needham Center, Trains, Hale Reservation, Rts. 95 & 1
Location
State MA
County Norfolk
Zoning SRC
Direction Summer Street to Far Reach Road to Ridge Road. 74 Ridge on the corner of Ridge and Skyline Drive.
Rooms
Family Room Bathroom - Half, Closet/Cabinets - Custom Built, Flooring - Hardwood, Window(s) - Picture, Cable Hookup, Exterior Access, Open Floorplan, Recessed Lighting
Basement Full, Concrete
Primary Bedroom Level Second
Dining Room Flooring - Hardwood, Exterior Access, Slider
Kitchen Bathroom - Half, Closet, Closet/Cabinets - Custom Built, Flooring - Hardwood, Dining Area, Countertops - Stone/Granite/Solid, Kitchen Island, Recessed Lighting
Interior
Interior Features Cathedral Ceiling(s), Beamed Ceilings, Closet, Bathroom - Half, Closet/Cabinets - Custom Built, High Speed Internet Hookup, Great Room, Foyer, Library, Bathroom, Wet Bar
Heating Central, Forced Air, Oil
Cooling Central Air
Flooring Tile, Carpet, Hardwood, Flooring - Wall to Wall Carpet, Flooring - Stone/Ceramic Tile, Flooring - Hardwood
Fireplaces Number 2
Fireplaces Type Family Room, Living Room
Appliance Range, Oven, Dishwasher, Disposal, Trash Compactor, Countertop Range, Refrigerator, Freezer, Washer, Dryer, Oil Water Heater, Tank Water Heater, Plumbed For Ice Maker, Utility Connections for Electric Range, Utility Connections for Electric Oven, Utility Connections for Electric Dryer
Laundry Closet/Cabinets - Custom Built, Electric Dryer Hookup, Washer Hookup, Second Floor
Exterior
Exterior Feature Balcony, Rain Gutters, Professional Landscaping, Sprinkler System
Garage Spaces 2.0
Fence Invisible
Community Features Public Transportation, Shopping, Walk/Jog Trails, Golf, Medical Facility, Conservation Area, Highway Access, House of Worship, Private School, Public School, T-Station, Other
Utilities Available for Electric Range, for Electric Oven, for Electric Dryer, Washer Hookup, Icemaker Connection
View Y/N Yes
View Scenic View(s)
Roof Type Shingle
Total Parking Spaces 4
Garage Yes
Building
Lot Description Corner Lot, Wooded, Sloped
Foundation Concrete Perimeter
Sewer Public Sewer
Water Public
Architectural Style Colonial
Schools
Elementary Schools Deerfield
Middle Schools Thurston Middle
High Schools Westwood High
Read Less Info
Want to know what your home might be worth? Contact us for a FREE valuation!

Our team is ready to help you sell your home for the highest possible price ASAP
Bought with Alexander Genin • Boston Realty Consultants, Inc






