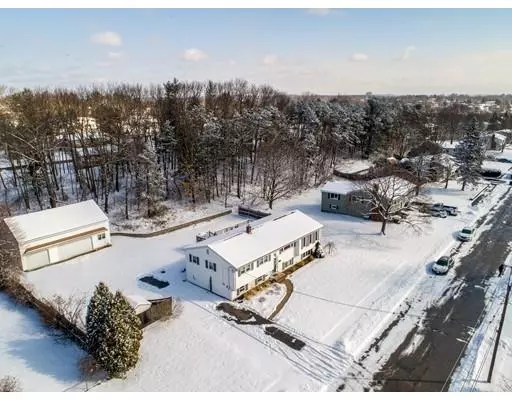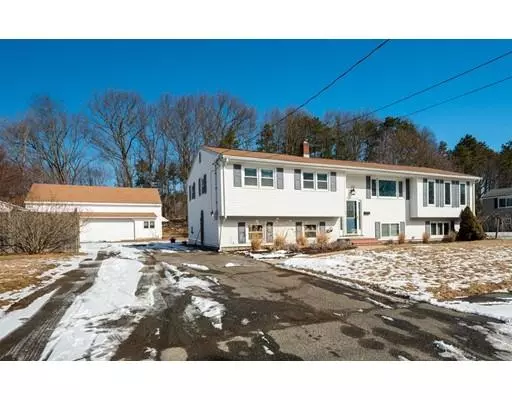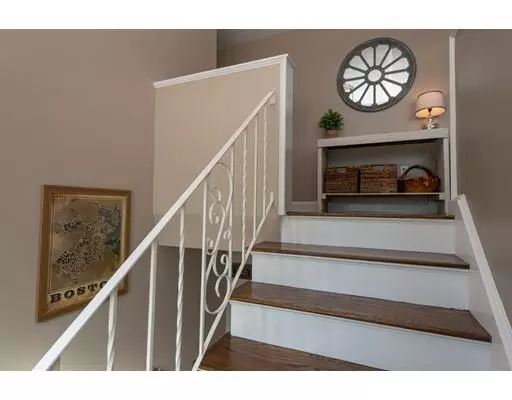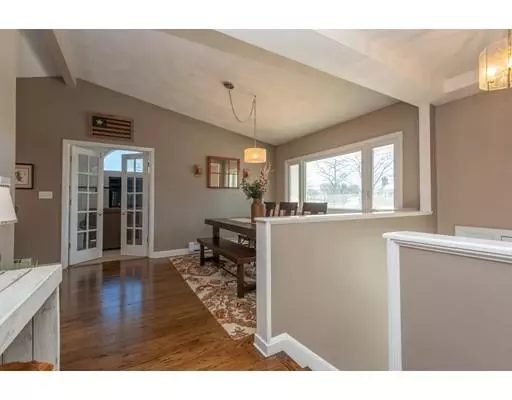$584,900
$584,900
For more information regarding the value of a property, please contact us for a free consultation.
4 Beds
2 Baths
2,113 SqFt
SOLD DATE : 04/18/2019
Key Details
Sold Price $584,900
Property Type Single Family Home
Sub Type Single Family Residence
Listing Status Sold
Purchase Type For Sale
Square Footage 2,113 sqft
Price per Sqft $276
Subdivision Presidential Heights
MLS Listing ID 72460865
Sold Date 04/18/19
Bedrooms 4
Full Baths 2
Year Built 1960
Annual Tax Amount $5,663
Tax Year 2019
Lot Size 0.620 Acres
Acres 0.62
Property Description
Move right in and bring the extended family to this FALA (in-law) approved, 4 bedroom spacious split entry home located on a desirable West Peabody dead end street. On the main level of the house enjoy and open concept granite kitchen with island, dining room with hardwood floors and stunning living room with french doors, cathedral ceilings, gas fireplace and exterior access to the deck. Three bedrooms, a full bath w/jacuzzi tub and laundry complete the 1st floor layout. Downstairs you will find the 4th bedroom, 3/4 bath w/shower stall, walk in closet, kitchen complete with stainless steel appliances, 2nd laundry, private entry and cozy living room plumbed to add a gas fireplace! What more could you want? How about a HUGE car enthusiast heated four car garage with plenty of room for storage on the unfinished 2nd level. Summer is coming and you will have plenty of room for outdoor entertaining with off-street parking for 10 cars, a large deck and over a half acre level lot.
Location
State MA
County Essex
Area West Peabody
Zoning R1
Direction Patricia Road to Patricia Terrace. Right on Harrison Avenue.
Rooms
Basement Full, Finished, Walk-Out Access, Interior Entry
Primary Bedroom Level First
Dining Room Flooring - Hardwood, Window(s) - Bay/Bow/Box
Kitchen Flooring - Vinyl, Countertops - Stone/Granite/Solid, Kitchen Island, Recessed Lighting
Interior
Interior Features Accessory Apt., Internet Available - Unknown
Heating Baseboard, Electric Baseboard, Oil, Electric, Propane
Cooling Wall Unit(s)
Flooring Tile, Vinyl, Carpet, Hardwood, Flooring - Wall to Wall Carpet
Fireplaces Number 1
Fireplaces Type Living Room
Appliance Range, Dishwasher, Disposal, Microwave, Refrigerator, Washer, Dryer, Electric Water Heater, Utility Connections for Electric Range, Utility Connections for Electric Dryer
Laundry Washer Hookup, First Floor
Exterior
Exterior Feature Storage, Stone Wall
Garage Spaces 4.0
Community Features Public Transportation, Shopping, Park, Walk/Jog Trails, Medical Facility, Conservation Area, Highway Access, House of Worship, Private School
Utilities Available for Electric Range, for Electric Dryer, Washer Hookup
Roof Type Shingle
Total Parking Spaces 10
Garage Yes
Building
Lot Description Easements, Level
Foundation Concrete Perimeter
Sewer Public Sewer
Water Public
Schools
Elementary Schools West Memorial
Middle Schools Higgins
High Schools Pvmhs
Others
Acceptable Financing Contract
Listing Terms Contract
Read Less Info
Want to know what your home might be worth? Contact us for a FREE valuation!

Our team is ready to help you sell your home for the highest possible price ASAP
Bought with Richard Knowlton • Century 21 North East






