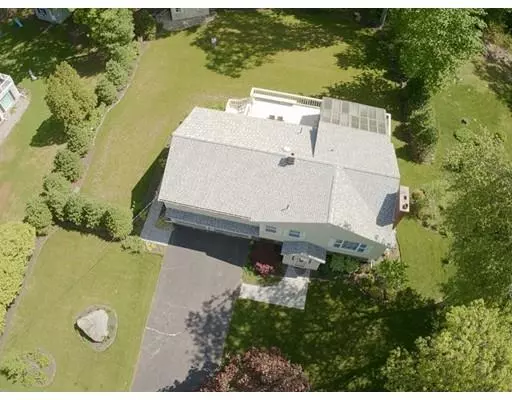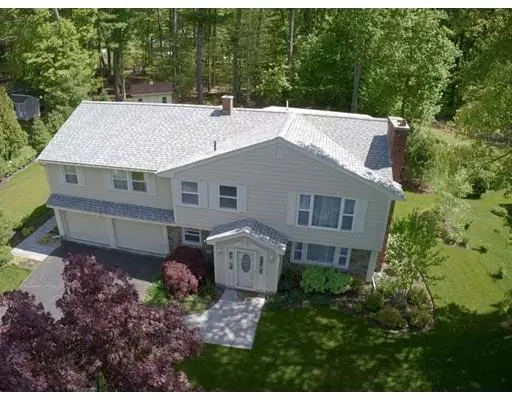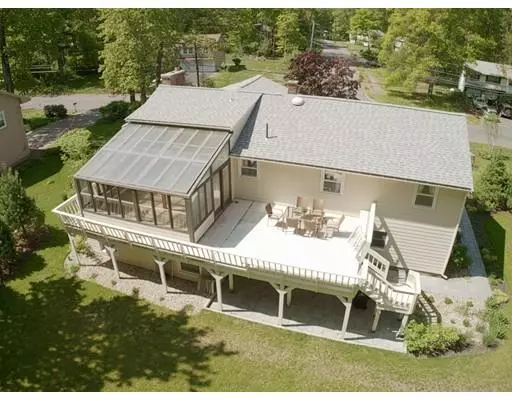$544,000
$545,000
0.2%For more information regarding the value of a property, please contact us for a free consultation.
4 Beds
3 Baths
3,231 SqFt
SOLD DATE : 08/16/2019
Key Details
Sold Price $544,000
Property Type Single Family Home
Sub Type Single Family Residence
Listing Status Sold
Purchase Type For Sale
Square Footage 3,231 sqft
Price per Sqft $168
Subdivision Pheasant Hill
MLS Listing ID 72467221
Sold Date 08/16/19
Style Contemporary, Raised Ranch
Bedrooms 4
Full Baths 3
HOA Y/N false
Year Built 1970
Annual Tax Amount $7,202
Tax Year 2019
Lot Size 0.560 Acres
Acres 0.56
Property Description
THE BEST VALUE IN FRAMINGHAM PHEASANT HILL! IDEAL BACKYARD! LOTS OF UPDATES! Absolutely gorgeous contemporary house located next to Callahan State Park consists of 4 bedrooms and 3 full baths with plenty of room for entertainment on the lower level & Stunning professionally designed back yard with professionally seeded and maintained grown lawn to enjoy family time outdoors. This house was extensively updated by the owner over the course of the past 3 years in the modern yet classy design. Updates include but not limited by the NEW WINDOWS, NEW ROOF AND GUTTERS, NEW GARAGE DOORS and DOOR OPENERS, dimmable recessed lights, 3 NEW MARBLE BATHS, NEW KITCHEN with stainless still appliances and premium granite, new gleaming hardwood floors, high-quality tile floors, painting inside and outside, 200 AMPS electrical box, sophisticated irrigation system. Central A/C and 2 gas furnaces are 2012
Location
State MA
County Middlesex
Zoning R-4
Direction From Pleasant st to Waveney rd to Briarwood rd to Ledgewood rd
Rooms
Family Room Flooring - Hardwood, French Doors, Recessed Lighting
Basement Partially Finished, Garage Access
Primary Bedroom Level Second
Dining Room Flooring - Hardwood, Recessed Lighting
Kitchen Flooring - Stone/Ceramic Tile, Countertops - Stone/Granite/Solid, French Doors, Breakfast Bar / Nook, Recessed Lighting, Stainless Steel Appliances, Lighting - Sconce
Interior
Interior Features Recessed Lighting, Sun Room, Sitting Room, Bonus Room
Heating Central, Forced Air, Natural Gas, Electric, Fireplace
Cooling Central Air
Flooring Wood, Carpet, Marble, Engineered Hardwood, Flooring - Stone/Ceramic Tile, Flooring - Hardwood
Fireplaces Number 2
Fireplaces Type Living Room
Appliance Range, Oven, Dishwasher, Refrigerator, Washer, Dryer, Range Hood, Tank Water Heater, Utility Connections for Electric Range, Utility Connections for Gas Oven, Utility Connections for Electric Dryer
Laundry Washer Hookup
Exterior
Exterior Feature Rain Gutters, Storage, Sprinkler System
Garage Spaces 2.0
Community Features Shopping, Park, Stable(s), Bike Path, Conservation Area, Highway Access, Private School, Public School
Utilities Available for Electric Range, for Gas Oven, for Electric Dryer, Washer Hookup
Total Parking Spaces 4
Garage Yes
Building
Lot Description Wooded
Foundation Concrete Perimeter
Sewer Public Sewer
Water Public
Architectural Style Contemporary, Raised Ranch
Schools
Elementary Schools Choice
High Schools Framingham High
Read Less Info
Want to know what your home might be worth? Contact us for a FREE valuation!

Our team is ready to help you sell your home for the highest possible price ASAP
Bought with Michael Sherman • Compass






