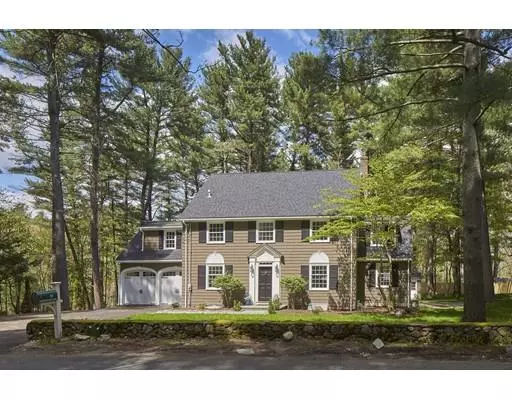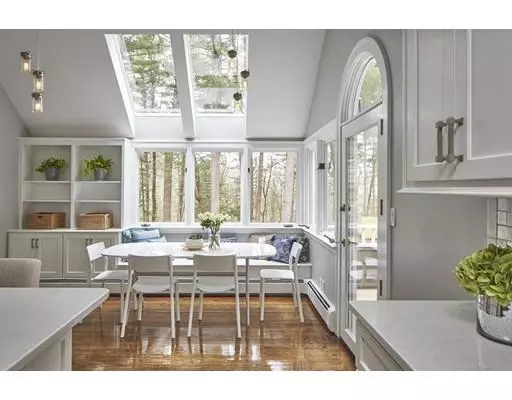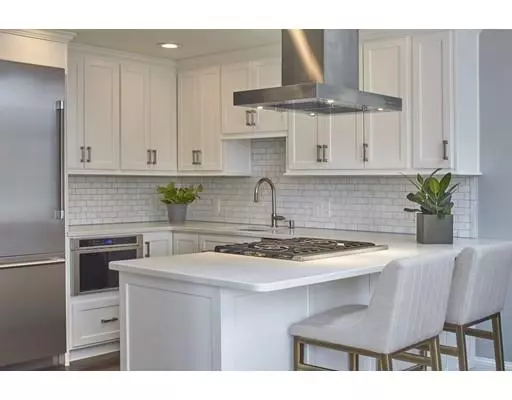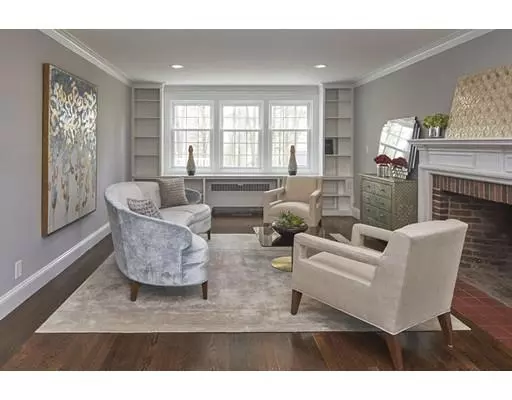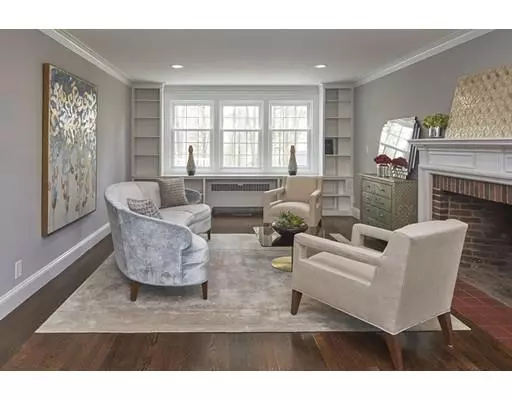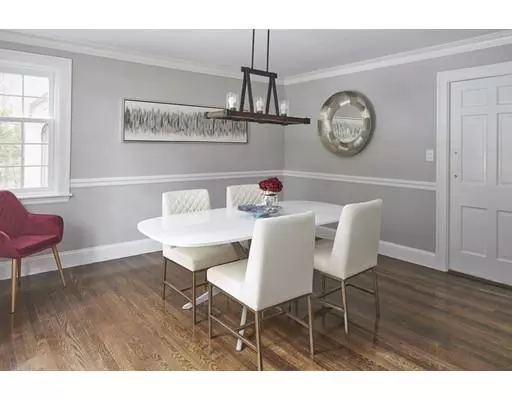$1,385,000
$1,385,000
For more information regarding the value of a property, please contact us for a free consultation.
4 Beds
2.5 Baths
3,840 SqFt
SOLD DATE : 06/28/2019
Key Details
Sold Price $1,385,000
Property Type Single Family Home
Sub Type Single Family Residence
Listing Status Sold
Purchase Type For Sale
Square Footage 3,840 sqft
Price per Sqft $360
Subdivision North Side
MLS Listing ID 72469358
Sold Date 06/28/19
Style Colonial
Bedrooms 4
Full Baths 2
Half Baths 1
HOA Y/N false
Year Built 1932
Annual Tax Amount $10,951
Tax Year 2019
Lot Size 2.830 Acres
Acres 2.83
Property Description
REDUCED! 1932 Charm meets 2018 design trends. A perfectly reimagined home that blends classic with the modern, its a reflection of builder's vision to combine form and function at best possible value. Premiere north side offering on almost 3 acres of stunning land. This four bedroom, 2.5 bath colonial opens to a spacious living room with sight lines stretching to the adjacent family/sunroom to one side and an elegant dining room to the other. A show-stopping kitchen with soaring ceilings and on trend design elements with sweeping outdoor views is the hub of this house! A welcoming mudroom with custom built-ins keeps lives organized. Second floor offers a fabulous master suite with gorgeous bath, 3 more family bedrooms and full bath as well as home office overlooking the kitchen. An additional entertainment space in the basement and an innovative third floor loft maximize the footprint of this house. Rare opportunity to own a home so perfect!
Location
State MA
County Middlesex
Zoning Res
Direction Conant Road to Partridge or Aberdeen Road to Partridge Hill Road
Rooms
Family Room Closet/Cabinets - Custom Built, Flooring - Hardwood, Exterior Access
Basement Partially Finished
Primary Bedroom Level Second
Dining Room Flooring - Hardwood, Chair Rail, Archway
Kitchen Skylight, Cathedral Ceiling(s), Flooring - Hardwood, Window(s) - Bay/Bow/Box, Dining Area, Balcony / Deck, Countertops - Upgraded, Exterior Access, Stainless Steel Appliances, Gas Stove, Lighting - Overhead
Interior
Interior Features Closet, Ceiling - Cathedral, Closet/Cabinets - Custom Built, Home Office, Media Room, Loft, Mud Room
Heating Steam, Natural Gas, Fireplace
Cooling Central Air
Flooring Tile, Marble, Hardwood, Flooring - Hardwood, Flooring - Stone/Ceramic Tile
Fireplaces Number 2
Fireplaces Type Living Room
Appliance Range, Dishwasher, Microwave, Refrigerator, Freezer, Washer, Dryer, Range Hood, Gas Water Heater, Utility Connections for Gas Range, Utility Connections for Gas Oven, Utility Connections for Electric Dryer
Laundry Electric Dryer Hookup, Washer Hookup
Exterior
Exterior Feature Sprinkler System
Garage Spaces 2.0
Fence Fenced/Enclosed, Fenced
Community Features Public Transportation, Conservation Area, Highway Access, Public School
Utilities Available for Gas Range, for Gas Oven, for Electric Dryer, Washer Hookup
View Y/N Yes
View Scenic View(s)
Roof Type Wood
Total Parking Spaces 6
Garage Yes
Building
Lot Description Wooded
Foundation Concrete Perimeter
Sewer Private Sewer
Water Public
Architectural Style Colonial
Schools
Elementary Schools Weston
Middle Schools Weston
High Schools Weston
Read Less Info
Want to know what your home might be worth? Contact us for a FREE valuation!

Our team is ready to help you sell your home for the highest possible price ASAP
Bought with Kelly McGovern • Realty Concierge International

