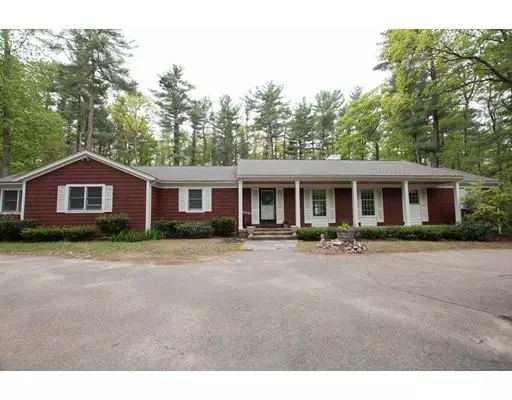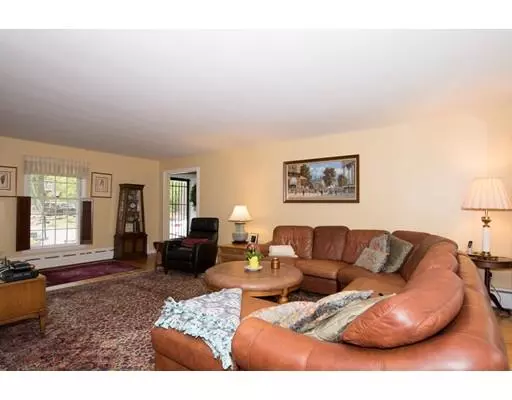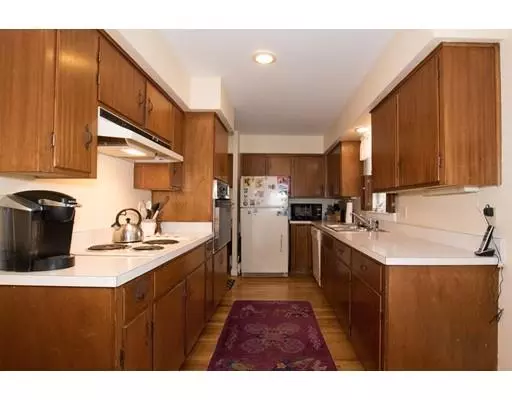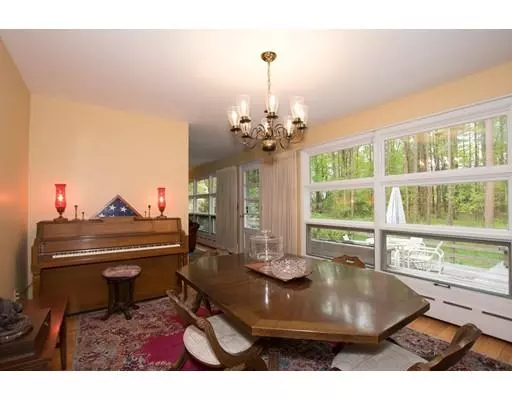$650,000
$649,900
For more information regarding the value of a property, please contact us for a free consultation.
4 Beds
3 Baths
3,800 SqFt
SOLD DATE : 06/18/2019
Key Details
Sold Price $650,000
Property Type Single Family Home
Sub Type Single Family Residence
Listing Status Sold
Purchase Type For Sale
Square Footage 3,800 sqft
Price per Sqft $171
Subdivision Algonquin Estates
MLS Listing ID 72470273
Sold Date 06/18/19
Style Ranch
Bedrooms 4
Full Baths 3
HOA Y/N false
Year Built 1958
Annual Tax Amount $6,527
Tax Year 2018
Lot Size 0.690 Acres
Acres 0.69
Property Description
Enjoy Spacious Single Level Living in this Custom Expanded Ranch that is beautifully situated on a large level lot in highly desired Algonquin Estates. Features include a large fireplace living room with adjoining formal dining room and eat in kitchen, a front to back master suite with double closets & a private full bath with granite countertops, jacuzzi tub & full tile shower, 1st floor accessory apartment that could be great space for in-law / au pair set up and boasts a private entrance, bedroom, kitchenette and full bath. There is also fully finished lower level family room with separate large unfinished storage area. Other amenities include hardwood floors, recessed lights, plenty of closets, circular driveway and a large deck that overlooks an amazing private yard.
Location
State MA
County Norfolk
Zoning R
Direction Elm St to Algonquin Rd
Rooms
Family Room Flooring - Wall to Wall Carpet, Recessed Lighting
Basement Full, Partially Finished, Interior Entry
Primary Bedroom Level Main
Dining Room Flooring - Hardwood
Kitchen Flooring - Hardwood, Dining Area
Interior
Interior Features Bathroom - Full, Accessory Apt.
Heating Baseboard, Oil
Cooling None
Flooring Wood, Tile, Carpet, Flooring - Hardwood
Fireplaces Number 1
Fireplaces Type Living Room
Appliance Range, Dishwasher, Disposal, Refrigerator, Tank Water Heaterless, Utility Connections for Electric Range, Utility Connections for Electric Oven, Utility Connections for Electric Dryer
Laundry First Floor, Washer Hookup
Exterior
Exterior Feature Rain Gutters
Community Features Public Transportation, Shopping, Pool, Tennis Court(s), Park, Walk/Jog Trails, Stable(s), Golf, Medical Facility, Highway Access, House of Worship, Public School, T-Station
Utilities Available for Electric Range, for Electric Oven, for Electric Dryer, Washer Hookup
Roof Type Shingle
Total Parking Spaces 6
Garage No
Building
Foundation Concrete Perimeter
Sewer Private Sewer
Water Public
Architectural Style Ranch
Schools
Elementary Schools Hansen
Middle Schools Galvin
High Schools Chs
Others
Senior Community false
Read Less Info
Want to know what your home might be worth? Contact us for a FREE valuation!

Our team is ready to help you sell your home for the highest possible price ASAP
Bought with Britta S. Reissfelder • Coldwell Banker Residential Brokerage - Canton






