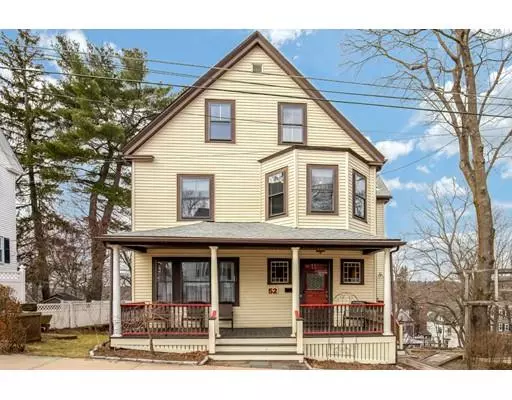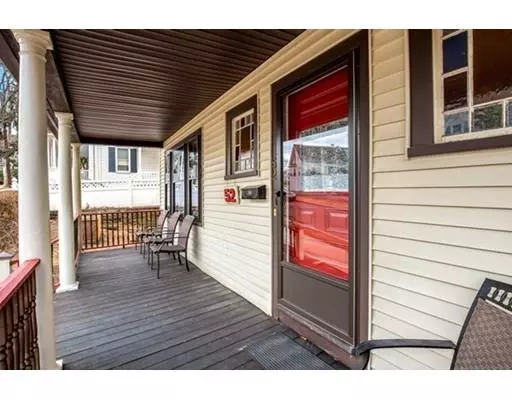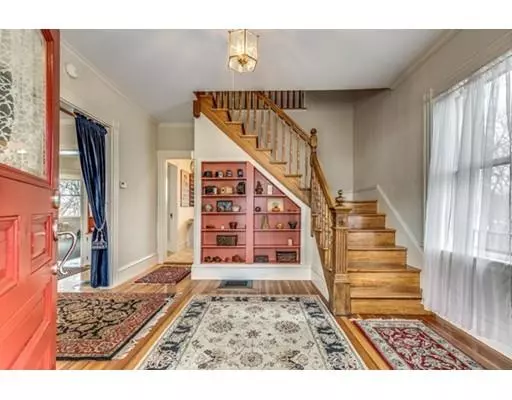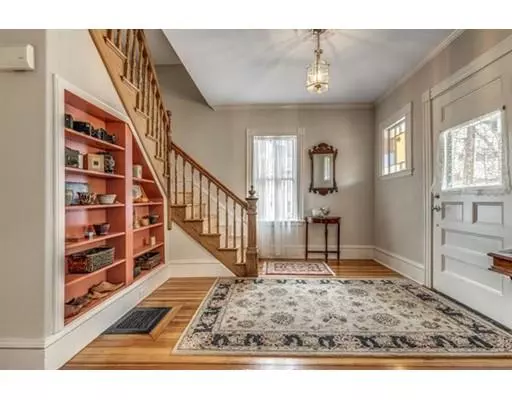$575,000
$575,000
For more information regarding the value of a property, please contact us for a free consultation.
5 Beds
2 Baths
1,911 SqFt
SOLD DATE : 06/19/2019
Key Details
Sold Price $575,000
Property Type Single Family Home
Sub Type Single Family Residence
Listing Status Sold
Purchase Type For Sale
Square Footage 1,911 sqft
Price per Sqft $300
Subdivision Horace Mann/Highlands
MLS Listing ID 72471121
Sold Date 06/19/19
Style Colonial
Bedrooms 5
Full Baths 2
Year Built 1900
Annual Tax Amount $5,871
Tax Year 2019
Lot Size 4,791 Sqft
Acres 0.11
Property Description
Lovely Victorian style home nestled in a desirable neighborhood between the Horace Mann and Highlands area. This home is brimming with original details and character such as soaring ceilings, some with plaster medallions, two colored glass windows and a beautiful newel post in the spacious foyer, crown moulding custom built shelving and pine floors. A spacious eat-in kitchen offers recessed lighting, ceiling fan, large oak cabinets and tile backsplash. Adjacent to the kitchen is a three quarter bath and mudroom. The formal dining room includes a wood stove with tile hearth and a sunny bay area. The dining room opens directly into the living room for ease of entertaining. The second floor features four bedrooms and a renovated bath with pretty tile. A fifth bedroom and unheated hobby room complete the third floor. The Highlands Commuter Rail Station is a few blocks down the street and the bus to Oak Grove is at the end of the street!
Location
State MA
County Middlesex
Zoning URB
Direction Reading Hill Avenue to Fairview Avenue
Rooms
Basement Full, Walk-Out Access, Interior Entry, Concrete
Primary Bedroom Level Second
Dining Room Wood / Coal / Pellet Stove, Ceiling Fan(s), Closet, Window(s) - Bay/Bow/Box
Kitchen Ceiling Fan(s), Flooring - Vinyl, Dining Area, Countertops - Upgraded, Cabinets - Upgraded, Exterior Access, Recessed Lighting, Remodeled, Gas Stove, Lighting - Overhead
Interior
Interior Features Bonus Room, Other
Heating Forced Air, Natural Gas
Cooling None
Flooring Wood, Tile, Vinyl
Appliance Range, Dishwasher, Disposal, Microwave, Gas Water Heater, Utility Connections for Gas Range, Utility Connections for Gas Oven
Laundry In Basement
Exterior
Fence Fenced/Enclosed, Fenced
Community Features Public Transportation, Shopping, Pool, Tennis Court(s), Park, Walk/Jog Trails, Golf, Medical Facility, Bike Path, Highway Access, House of Worship, Private School, Public School, T-Station, Other, Sidewalks
Utilities Available for Gas Range, for Gas Oven
Roof Type Shingle
Total Parking Spaces 4
Garage No
Building
Lot Description Level
Foundation Stone
Sewer Public Sewer
Water Public
Architectural Style Colonial
Schools
Elementary Schools Apply
Middle Schools Mvmms
High Schools Melrose
Read Less Info
Want to know what your home might be worth? Contact us for a FREE valuation!

Our team is ready to help you sell your home for the highest possible price ASAP
Bought with Mark Lesses Group • Coldwell Banker Residential Brokerage - Lexington






