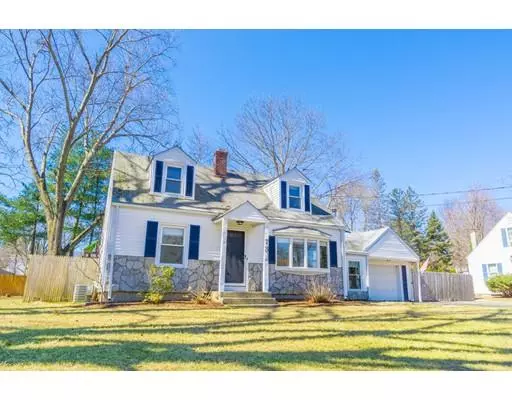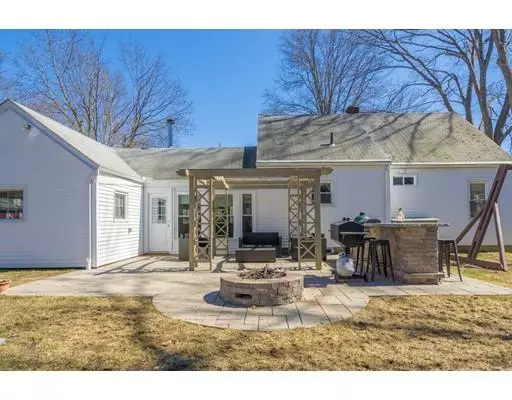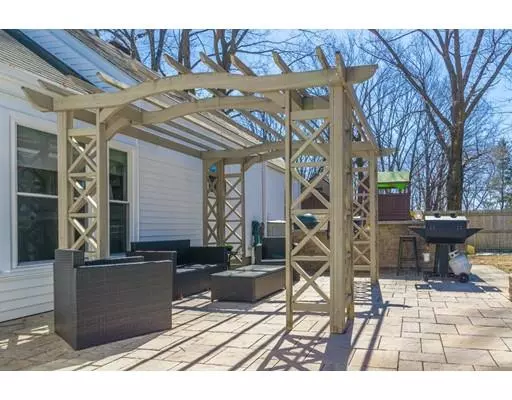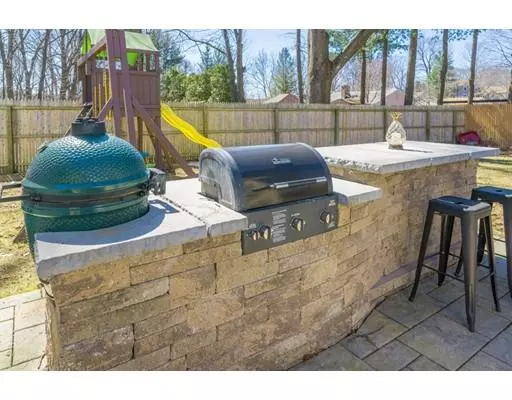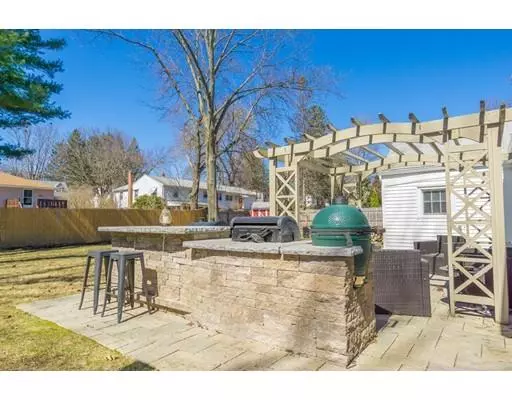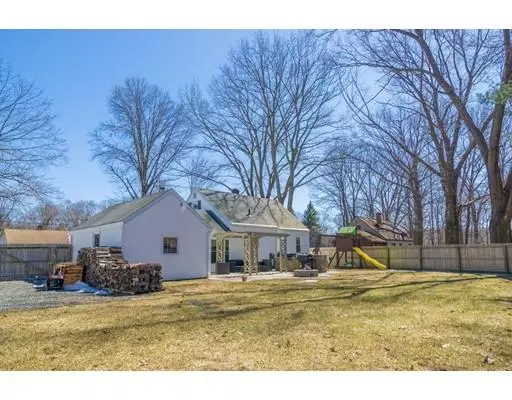$237,000
$229,900
3.1%For more information regarding the value of a property, please contact us for a free consultation.
3 Beds
1 Bath
1,346 SqFt
SOLD DATE : 05/14/2019
Key Details
Sold Price $237,000
Property Type Single Family Home
Sub Type Single Family Residence
Listing Status Sold
Purchase Type For Sale
Square Footage 1,346 sqft
Price per Sqft $176
MLS Listing ID 72472509
Sold Date 05/14/19
Style Cape
Bedrooms 3
Full Baths 1
Year Built 1952
Annual Tax Amount $2,968
Tax Year 2018
Lot Size 10,890 Sqft
Acres 0.25
Property Description
Ready to entertain? Here is your chance to enjoy this adorable Three Bedroom Cape Style Home located on a quiet street, walking distance from Mittineague Park. Exterior includes ample off-street parking, 1 car garage, storage shed and a fenced in back yard which features a beautiful patio space equipped with a fire pit and grill island. Walk in and you will find a cozy living area with a wood pellet stove which leads to a beautiful kitchen area that includes stainless steel appliances and new countertops. Down the hall there are two spacious bedrooms, a cozy living room and recently upgraded full bathroom. Upstairs you will find the master bedroom fit with ample closet space and wall to wall carpeting. There is plenty of storage space in the basement along with shelving, washer hookups and both gas & electric dryer hookups. A wonderful home if you are downsizing or just starting out, come see it today!
Location
State MA
County Hampden
Zoning RA-2
Direction Use GPS.
Rooms
Family Room Wood / Coal / Pellet Stove, Flooring - Stone/Ceramic Tile, Cable Hookup, Exterior Access
Basement Full, Concrete, Unfinished
Primary Bedroom Level Second
Kitchen Flooring - Stone/Ceramic Tile, Countertops - Upgraded
Interior
Interior Features Nursery, Central Vacuum, Internet Available - Broadband
Heating Forced Air, Natural Gas, Pellet Stove
Cooling Central Air
Flooring Wood, Tile, Carpet, Flooring - Wall to Wall Carpet
Appliance Range, Dishwasher, Disposal, Microwave, Refrigerator, Freezer, Washer, Dryer, Vacuum System, Gas Water Heater, Utility Connections for Gas Range, Utility Connections for Gas Oven, Utility Connections for Gas Dryer, Utility Connections for Electric Dryer
Laundry Washer Hookup
Exterior
Exterior Feature Rain Gutters, Storage
Garage Spaces 1.0
Fence Fenced/Enclosed, Fenced
Community Features Public Transportation, Shopping, Park, Walk/Jog Trails, Highway Access, House of Worship, Public School
Utilities Available for Gas Range, for Gas Oven, for Gas Dryer, for Electric Dryer, Washer Hookup
Roof Type Shingle
Total Parking Spaces 5
Garage Yes
Building
Foundation Concrete Perimeter
Sewer Public Sewer
Water Public
Architectural Style Cape
Read Less Info
Want to know what your home might be worth? Contact us for a FREE valuation!

Our team is ready to help you sell your home for the highest possible price ASAP
Bought with The PREMIERE Group • eXp Realty

