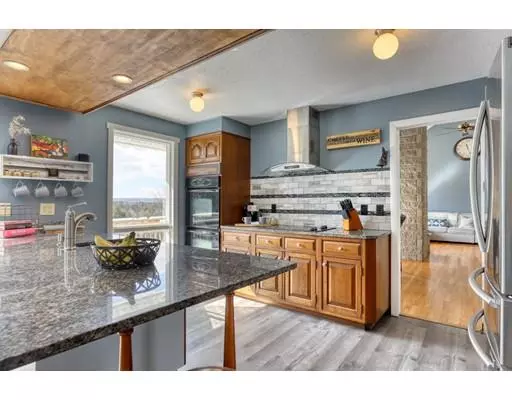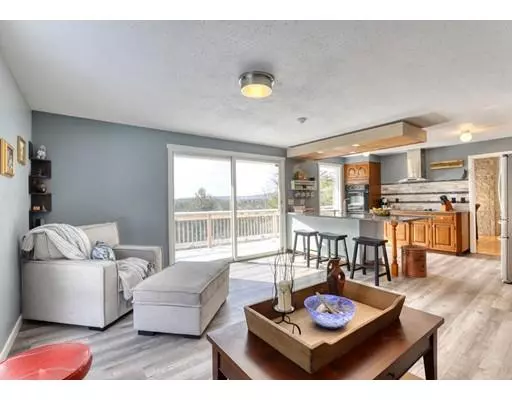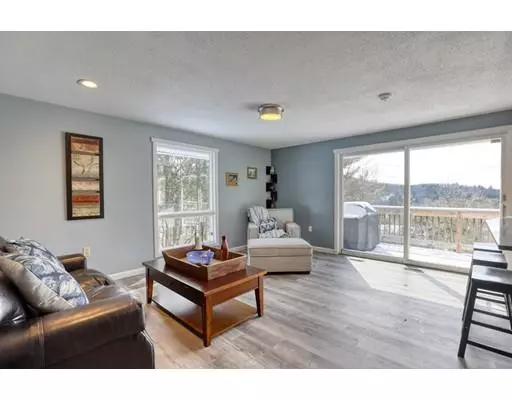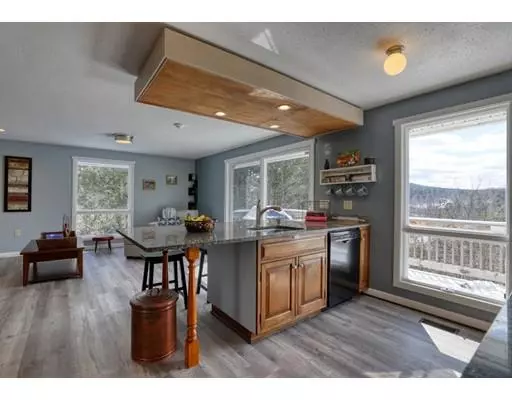$323,000
$319,900
1.0%For more information regarding the value of a property, please contact us for a free consultation.
4 Beds
3.5 Baths
2,986 SqFt
SOLD DATE : 06/25/2019
Key Details
Sold Price $323,000
Property Type Single Family Home
Sub Type Single Family Residence
Listing Status Sold
Purchase Type For Sale
Square Footage 2,986 sqft
Price per Sqft $108
MLS Listing ID 72474276
Sold Date 06/25/19
Style Ranch
Bedrooms 4
Full Baths 3
Half Baths 1
Year Built 1968
Annual Tax Amount $5,442
Tax Year 2018
Lot Size 1.210 Acres
Acres 1.21
Property Description
YOUR IN LUCK! ITS AVAILABLE AGAIN! BUYERS FINANCIALLY COULD NOT PERFORM AS THEY WERE NOT PROPERLY QUALIFIED BY THEIR LENDER. BUYERS WENT THROUGH INSPECTIONS AND ASKED FOR NOTHING. IT IS A GREAT HOUSE! ENTERTAINERS DELIGHT!! AMAZING SCENIC VIEWS, 60 FT. DECK, OVER 3,000 SQFT., STUNNING KITCHEN, INGROUND POOL, 4BDS, 3.5 BATHS, BRAND NEW ROOF, NEW POOL EQUIPMENT, NEW FLOORING, WALKOUT BASEMENT WITH FULL BAR, REC ROOM & 1 FULL BATH & SO MUCH MORE! Truly an impressive home with a view from almost every room that will take your breath away! Flexible open floor plan w/3 oversized sliders that allow free flow between the interior & out outdoors. Executive Ranch w/ 2 separate wings. Right wing boasts 4 bd's & 2 full baths. The master is incredible with on suite bath & a spectacular view you can enjoy without leaving the bed !The adjoining kitchen has Cherry cabinets, Granite countertops, Double ovens & with a very cozy seating area with beautiful new flooring. Includes Inground pool & Fire pit
Location
State MA
County Hampshire
Zoning RR
Direction Rt 9, Right onto 32, Right onto Juniper Hill, Second Left onto Williston Drive, First home on Left.
Rooms
Family Room Flooring - Laminate, Balcony / Deck, Deck - Exterior, Exterior Access, Open Floorplan, Recessed Lighting
Basement Full, Finished, Walk-Out Access, Interior Entry
Primary Bedroom Level Main
Dining Room Cathedral Ceiling(s), Flooring - Hardwood, Balcony / Deck, Wet Bar, Deck - Exterior, Open Floorplan
Kitchen Flooring - Laminate, Dining Area, Pantry, Countertops - Stone/Granite/Solid, Breakfast Bar / Nook, Cabinets - Upgraded, Deck - Exterior, Exterior Access, Open Floorplan, Recessed Lighting, Remodeled, Slider
Interior
Interior Features Bathroom - Full, Wet bar, Slider, Game Room
Heating Forced Air, Oil, Fireplace(s)
Cooling Central Air
Flooring Tile, Vinyl, Laminate, Hardwood, Flooring - Stone/Ceramic Tile
Fireplaces Number 2
Fireplaces Type Living Room
Appliance Oven, Dishwasher, Countertop Range, Refrigerator, Washer, Dryer, Tank Water Heater, Utility Connections for Electric Range, Utility Connections for Electric Dryer
Laundry Bathroom - Half, Closet/Cabinets - Custom Built, Flooring - Vinyl, Electric Dryer Hookup, Washer Hookup, First Floor
Exterior
Exterior Feature Professional Landscaping
Garage Spaces 2.0
Pool In Ground
Community Features Public Transportation, Shopping, Walk/Jog Trails, Medical Facility, Laundromat, Bike Path, Conservation Area, Highway Access, House of Worship, Public School
Utilities Available for Electric Range, for Electric Dryer, Washer Hookup
View Y/N Yes
View City View(s), Scenic View(s)
Roof Type Shingle
Total Parking Spaces 6
Garage Yes
Private Pool true
Building
Lot Description Cul-De-Sac, Gentle Sloping
Foundation Concrete Perimeter
Sewer Private Sewer
Water Public
Architectural Style Ranch
Read Less Info
Want to know what your home might be worth? Contact us for a FREE valuation!

Our team is ready to help you sell your home for the highest possible price ASAP
Bought with Justin Pelissier • J. Pelissier Real Estate






