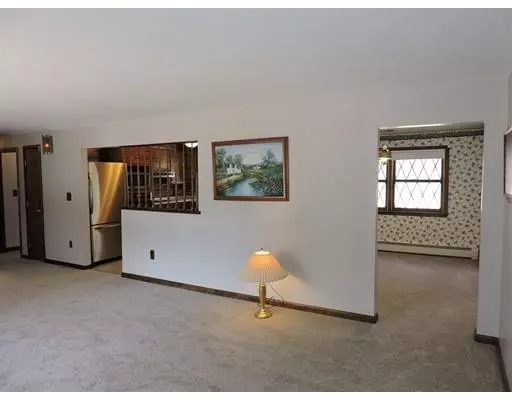$280,000
$274,900
1.9%For more information regarding the value of a property, please contact us for a free consultation.
3 Beds
1.5 Baths
1,628 SqFt
SOLD DATE : 05/10/2019
Key Details
Sold Price $280,000
Property Type Single Family Home
Sub Type Single Family Residence
Listing Status Sold
Purchase Type For Sale
Square Footage 1,628 sqft
Price per Sqft $171
Subdivision Brian Acres
MLS Listing ID 72478219
Sold Date 05/10/19
Style Ranch
Bedrooms 3
Full Baths 1
Half Baths 1
HOA Y/N false
Year Built 1976
Annual Tax Amount $3,613
Tax Year 2019
Lot Size 0.580 Acres
Acres 0.58
Property Description
WEBSTER – Brian Acres! Hospital Near! Looking for “ONE LEVEL” Living but Most of What You See is TOO SMALL or Really Not “One” Level Living! Here's The Real Thing!!! 26X64' 7 Room Ranch with Attached, 23X23', 2 Car Garage Set on a Level 25,050', .58 Acre, Lot with 167' Road Frontage! This House Features Applianced Kitchen with Breakfast Bar! Formal Dining Room! 22' Living Room with Bay Window! 22' Fireplaced Family Room! 3 Comfortable Bedrooms with Ample Closet Space! Full Bath with Linen Closet in the Hall! Master Bedroom with Half Bath! First Floor Laundry Room! All Brand New Wall to Wall Carpet Throughout! Recent Oil Furnace – 2 Zones of Heat! Central Air! Central Vac! Huge Basement to Store All Those Items you Don't Want to Give Up! Quick Closing Possible! Convenient to 395!
Location
State MA
County Worcester
Zoning SFR-43
Direction Route 395 to Exit 1, South on Thompson Road to McGovern Lane.
Rooms
Family Room Flooring - Wall to Wall Carpet
Basement Full, Interior Entry, Bulkhead, Concrete, Unfinished
Primary Bedroom Level First
Dining Room Flooring - Wall to Wall Carpet
Kitchen Flooring - Vinyl, Dining Area, Breakfast Bar / Nook
Interior
Interior Features Closet, Entry Hall
Heating Baseboard, Oil
Cooling Central Air
Flooring Vinyl, Carpet, Stone / Slate, Flooring - Stone/Ceramic Tile
Fireplaces Number 1
Fireplaces Type Family Room
Appliance Range, Oven, Dishwasher, Refrigerator, Washer, Dryer, Range Hood, Oil Water Heater, Tank Water Heaterless, Utility Connections for Electric Range, Utility Connections for Electric Oven, Utility Connections for Electric Dryer
Laundry Flooring - Vinyl, Electric Dryer Hookup, Washer Hookup, First Floor
Exterior
Exterior Feature Rain Gutters
Garage Spaces 2.0
Community Features Public Transportation, Shopping, Tennis Court(s), Walk/Jog Trails, Medical Facility, Laundromat, Highway Access, House of Worship, Marina, Private School, Public School
Utilities Available for Electric Range, for Electric Oven, for Electric Dryer, Washer Hookup
Waterfront Description Beach Front, Lake/Pond, 1 to 2 Mile To Beach, Beach Ownership(Public)
Roof Type Shingle
Total Parking Spaces 4
Garage Yes
Building
Lot Description Wooded, Level
Foundation Concrete Perimeter
Sewer Public Sewer
Water Public
Architectural Style Ranch
Schools
Elementary Schools Park Avenue
Middle Schools Webster Middle
High Schools Bart/Bay Path
Others
Senior Community false
Read Less Info
Want to know what your home might be worth? Contact us for a FREE valuation!

Our team is ready to help you sell your home for the highest possible price ASAP
Bought with Lisa Westerman Team • RE/MAX Prof Associates






