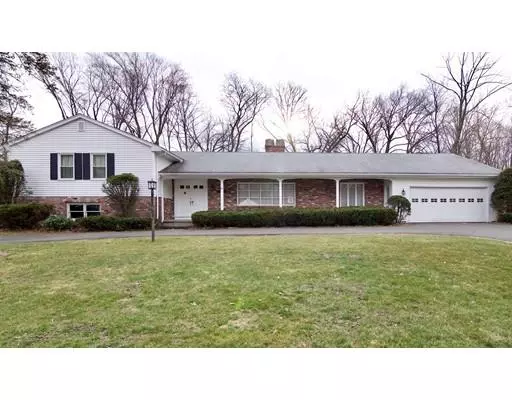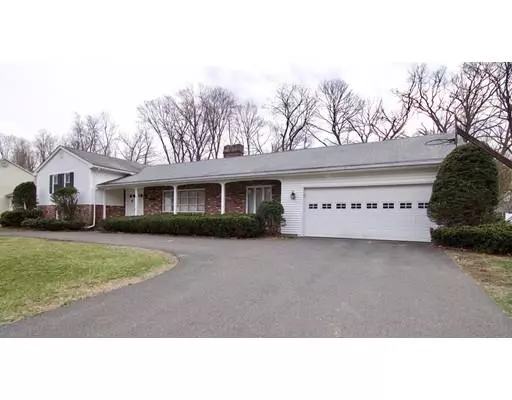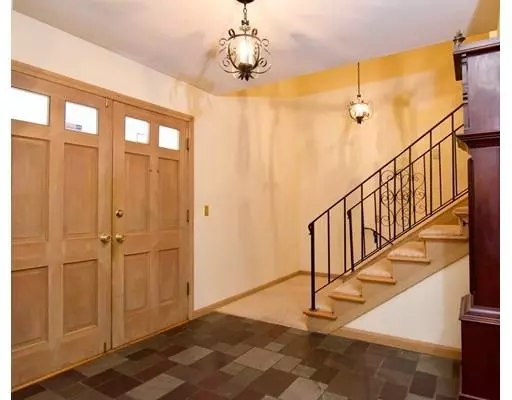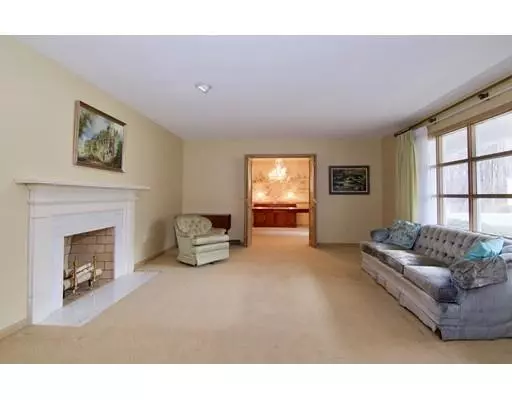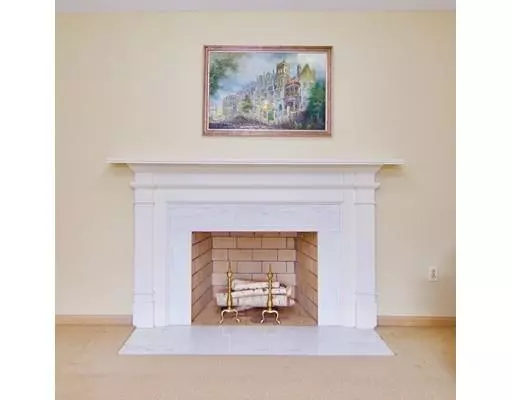$353,000
$350,000
0.9%For more information regarding the value of a property, please contact us for a free consultation.
5 Beds
3.5 Baths
4,014 SqFt
SOLD DATE : 05/24/2019
Key Details
Sold Price $353,000
Property Type Single Family Home
Sub Type Single Family Residence
Listing Status Sold
Purchase Type For Sale
Square Footage 4,014 sqft
Price per Sqft $87
MLS Listing ID 72479446
Sold Date 05/24/19
Bedrooms 5
Full Baths 3
Half Baths 1
HOA Y/N false
Year Built 1966
Annual Tax Amount $6,394
Tax Year 2018
Lot Size 0.420 Acres
Acres 0.42
Property Description
Deceivingly Large 11 room, 5 Bdrm, 3 1/2 Bath Split Located in a Very Sought after Neighborhood in the Fausey area! You will be Amazed at the Size of this Home with over 4,000 Sq Ft. you and your Family have Plenty of Room to Roam! Different Floor Plan Options to suit any of your needs... Office or 1st floor bedroom, In-law area, Teen Suite, Daycare... Many amazing features too... Beautiful Fireplace in the Spacious Living Room, Large Dining Room which flows into the Living Room...Massive Family Room with Fireplace, Built-in Bookcases, Huge Window, 2 sets of Sliders and many Skylights. Upper level has 3 Bdrms all with Walk in Closets, one Master w/ Full Bath and a Family Bath. The Lower Level has a Bdrm, Full Bath, Living Rm and "Hobby Rm" with a Sink and tons of Cabinets and Counter Space. Laundry Rm is also on this level. 2 sets of Staircases to the Lower Level and to the Basement. Rec room in the basement. Bring your decorating ideas and sweat equity to make this home your own!
Location
State MA
County Hampden
Zoning res
Direction Off Dewey St or Rogers Ave to Forest Lane to Forest Glen
Rooms
Basement Full, Partially Finished, Interior Entry, Bulkhead, Sump Pump, Concrete
Primary Bedroom Level Second
Interior
Interior Features Bathroom - Full, Bathroom
Heating Forced Air, Natural Gas
Cooling Central Air
Flooring Tile, Carpet, Hardwood
Fireplaces Number 1
Appliance Range, Dishwasher, Disposal, Microwave, Washer, Dryer, Gas Water Heater, Tank Water Heater
Laundry In Basement
Exterior
Garage Spaces 2.0
Community Features Park, Walk/Jog Trails, Highway Access, House of Worship, Public School
Roof Type Shingle
Total Parking Spaces 10
Garage Yes
Building
Lot Description Level
Foundation Concrete Perimeter
Sewer Public Sewer
Water Public
Schools
Elementary Schools Fausey
Others
Senior Community false
Read Less Info
Want to know what your home might be worth? Contact us for a FREE valuation!

Our team is ready to help you sell your home for the highest possible price ASAP
Bought with Kim Landry • Keller Williams Realty

