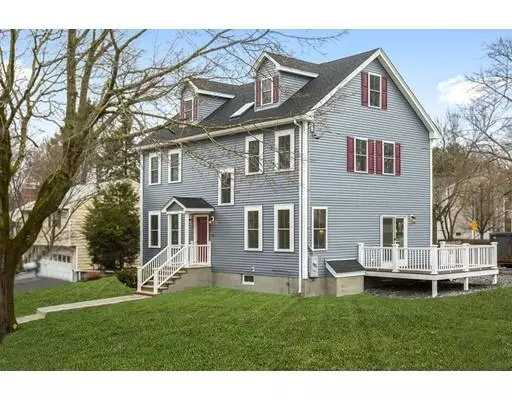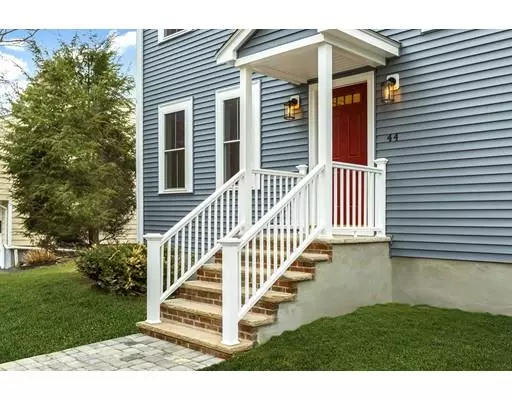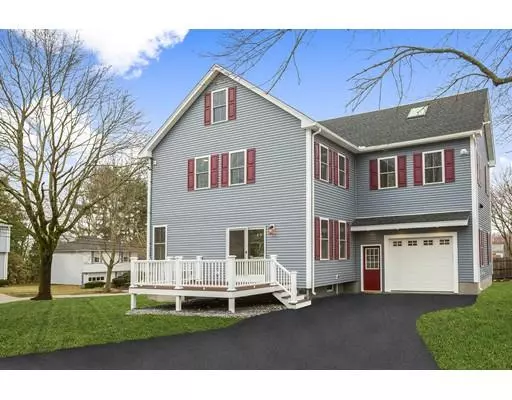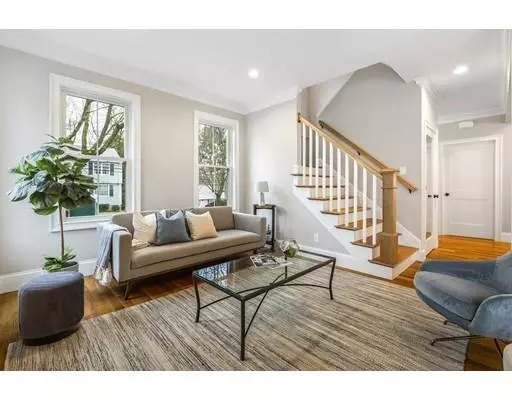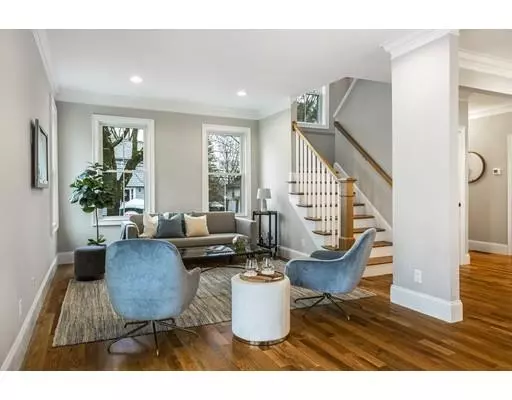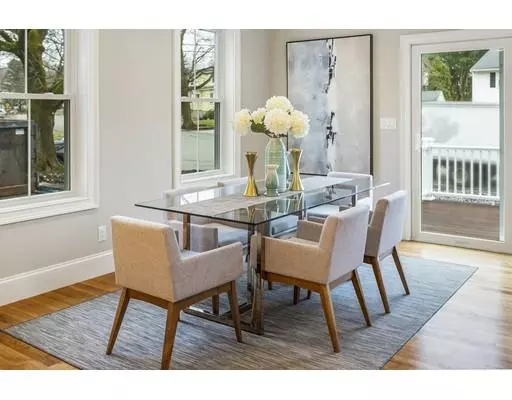$1,335,000
$1,388,000
3.8%For more information regarding the value of a property, please contact us for a free consultation.
5 Beds
3 Baths
3,475 SqFt
SOLD DATE : 06/17/2019
Key Details
Sold Price $1,335,000
Property Type Single Family Home
Sub Type Single Family Residence
Listing Status Sold
Purchase Type For Sale
Square Footage 3,475 sqft
Price per Sqft $384
Subdivision Hathaway Heights
MLS Listing ID 72481170
Sold Date 06/17/19
Style Colonial
Bedrooms 5
Full Baths 3
Year Built 2019
Tax Year 2019
Lot Size 6,534 Sqft
Acres 0.15
Property Description
New Construction! 3475 sf of easy living space. Move in and enjoy all Arlington has to offer. With 5 bedrooms and 3 baths there is room for everyone. Open floor plan with LR, dining room and Classic Kitchen with an inviting island and cabinets galore. Stainless appliance and all the bells and whistles. First floor office/guest bedroom with adjoining bath.2nd floor with gracious Master suite, walk in closet and spa bathroom with double vanity and spacious shower. 3 additional bedrooms, bath, and laundry finish out the second floor. 3rd floor with large playroom. Lower level family and additional storage. Flat yard with deck! Easy access to Route 2. Enjoy the summer in the A/C. View the amazing virtual tour!!!!
Location
State MA
County Middlesex
Zoning R1
Direction Park Ave to Oakland to Hathaway Circle
Rooms
Family Room Flooring - Stone/Ceramic Tile
Basement Partial, Finished, Sump Pump
Primary Bedroom Level Second
Dining Room Flooring - Hardwood
Kitchen Flooring - Hardwood, Countertops - Stone/Granite/Solid, Kitchen Island
Interior
Interior Features Play Room, Mud Room
Heating Central, Forced Air, Natural Gas
Cooling Central Air
Flooring Tile, Hardwood, Flooring - Wall to Wall Carpet, Flooring - Hardwood
Appliance Range, Oven, Dishwasher, Disposal, Microwave, Refrigerator, ENERGY STAR Qualified Refrigerator, ENERGY STAR Qualified Dishwasher, Range - ENERGY STAR, Propane Water Heater, Utility Connections for Gas Range, Utility Connections for Gas Oven
Laundry Flooring - Stone/Ceramic Tile, Second Floor
Exterior
Exterior Feature Professional Landscaping
Garage Spaces 1.0
Utilities Available for Gas Range, for Gas Oven
Roof Type Shingle
Total Parking Spaces 2
Garage Yes
Building
Foundation Concrete Perimeter
Sewer Public Sewer
Water Public
Architectural Style Colonial
Schools
Elementary Schools Dallin
Middle Schools Ottoson
High Schools Arlington
Read Less Info
Want to know what your home might be worth? Contact us for a FREE valuation!

Our team is ready to help you sell your home for the highest possible price ASAP
Bought with James Sheils • Old New England Properties

