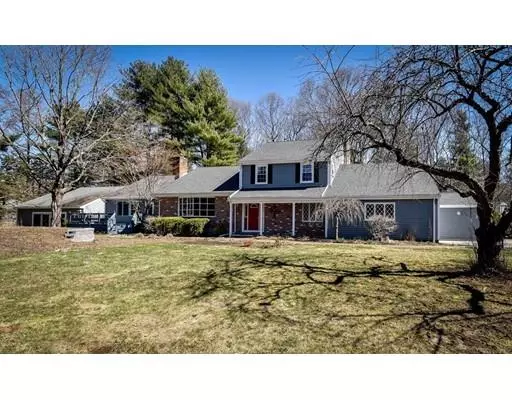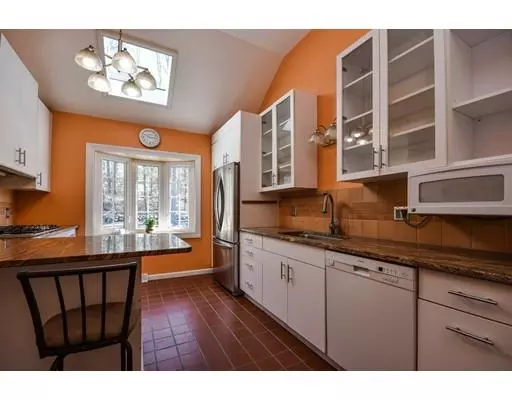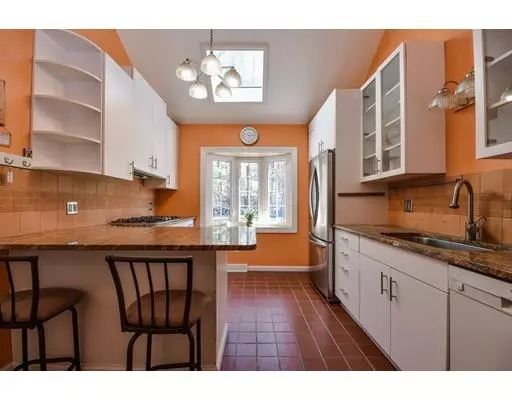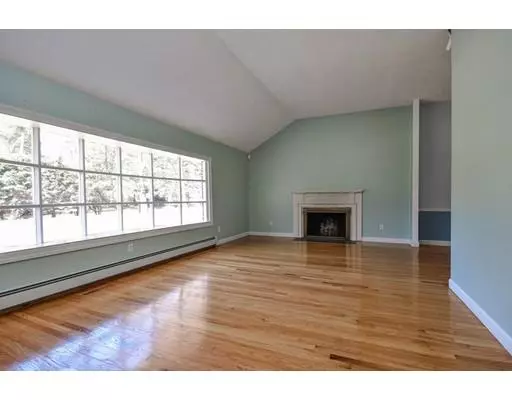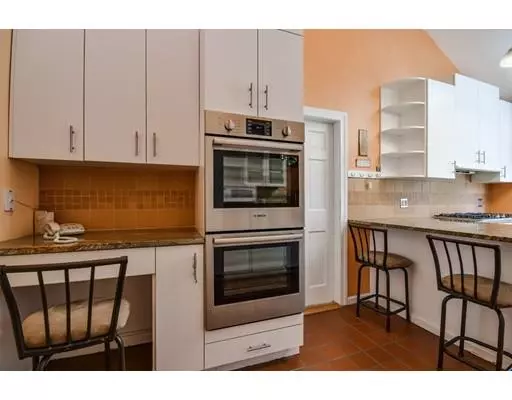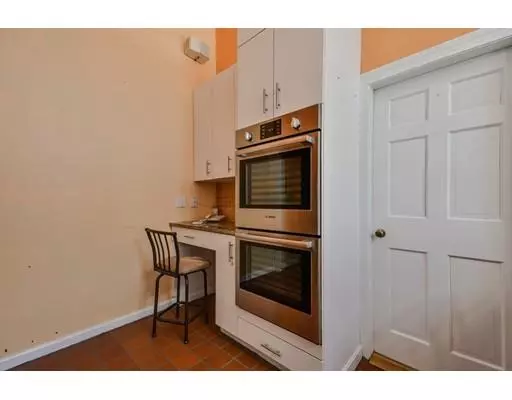$750,000
$799,000
6.1%For more information regarding the value of a property, please contact us for a free consultation.
4 Beds
3.5 Baths
3,720 SqFt
SOLD DATE : 08/26/2019
Key Details
Sold Price $750,000
Property Type Single Family Home
Sub Type Single Family Residence
Listing Status Sold
Purchase Type For Sale
Square Footage 3,720 sqft
Price per Sqft $201
MLS Listing ID 72481856
Sold Date 08/26/19
Style Colonial, Contemporary
Bedrooms 4
Full Baths 3
Half Baths 1
HOA Y/N false
Year Built 1966
Annual Tax Amount $13,469
Tax Year 2019
Lot Size 1.000 Acres
Acres 1.0
Property Description
****AS IS SALE**** All heavy lifting has been done: new 5 bdrm septic, new roof, new windows, new AC condenser and freshly painted in 2018. Unexpected cathedral ceilings in liv, din rms and kitchen offers a dramatic palette and open concept living space. The kitchen, renovated to accommodate a home chef incl. SS appliances, gas cooktop and new Bosche double oven. FF master suite with laundry, full bath, sunroom overlooking back yard and separate entrance is ideal for long term guests. 2 bedrooms on second floor share family bath. Ensuite 3rd bedroom completes this floor. Walk-out family room with sliders to flat and spacious back yard lined by pretty rock wall. Two versatile bonus spaces include over the garage bonus rm and separate heated out building/studio, ideal for work-from-home buyers. 2-car car garage plus storage "bay" perfect for garden supplies. Walk the pooch or ride bikes in beloved neighborhood.
Location
State MA
County Norfolk
Zoning R1
Direction Walpole to Woodridge to Valley or Walpole to Pinewood to Valley
Rooms
Family Room Flooring - Stone/Ceramic Tile, Exterior Access, Slider
Primary Bedroom Level Main
Dining Room Cathedral Ceiling(s), Flooring - Hardwood, Window(s) - Picture, Open Floorplan, Lighting - Overhead
Kitchen Cathedral Ceiling(s), Flooring - Stone/Ceramic Tile, Window(s) - Bay/Bow/Box, Countertops - Upgraded, Cabinets - Upgraded, Recessed Lighting, Remodeled, Stainless Steel Appliances, Gas Stove, Peninsula
Interior
Interior Features Slider, Recessed Lighting, Closet, Study, Sun Room, Bonus Room, Internet Available - Unknown
Heating Baseboard, Oil, Electric
Cooling Central Air
Flooring Tile, Carpet, Hardwood, Flooring - Hardwood, Flooring - Laminate
Fireplaces Number 2
Fireplaces Type Family Room, Living Room
Appliance Range, Oven, Dishwasher, Microwave, Refrigerator, Freezer, Washer/Dryer, Range Hood, Oil Water Heater, Utility Connections for Gas Range, Utility Connections for Electric Oven
Laundry Flooring - Laminate, Electric Dryer Hookup, Washer Hookup, First Floor
Exterior
Exterior Feature Rain Gutters, Professional Landscaping
Garage Spaces 2.0
Community Features Public Transportation, Shopping, Pool, Tennis Court(s), Park, Walk/Jog Trails, Stable(s), Golf, Medical Facility, Laundromat, Bike Path, Conservation Area, Highway Access, House of Worship, Private School, Public School, T-Station
Utilities Available for Gas Range, for Electric Oven
Roof Type Shingle
Total Parking Spaces 10
Garage Yes
Building
Lot Description Level
Foundation Concrete Perimeter
Sewer Private Sewer
Water Public
Architectural Style Colonial, Contemporary
Schools
Elementary Schools Chickering
Middle Schools D/S M.S
High Schools Dshs
Read Less Info
Want to know what your home might be worth? Contact us for a FREE valuation!

Our team is ready to help you sell your home for the highest possible price ASAP
Bought with Tracy A. Davignon • Real Living Suburban Lifestyle Real Estate

