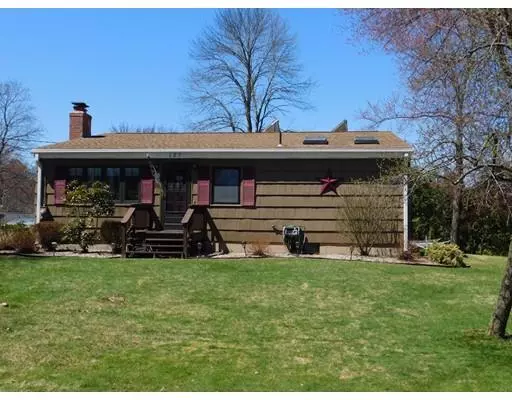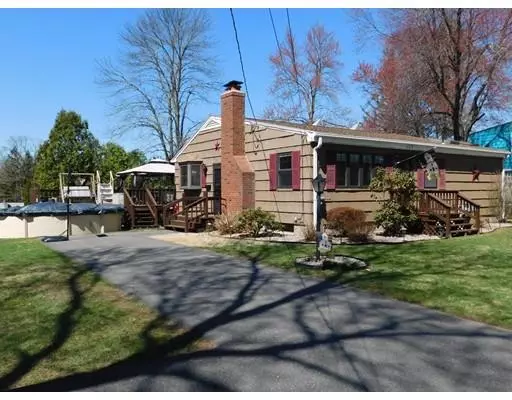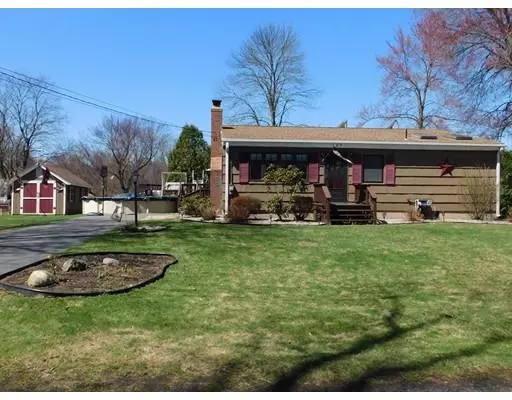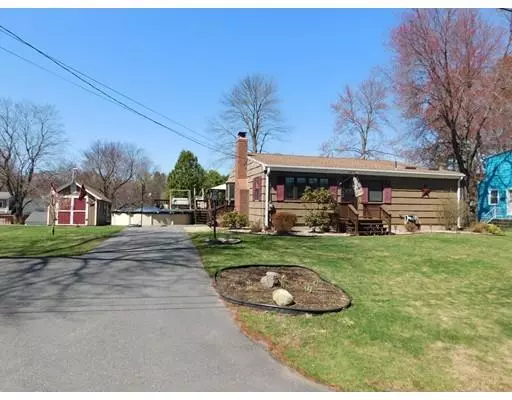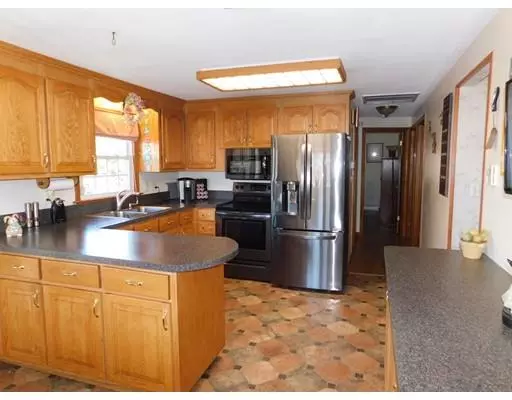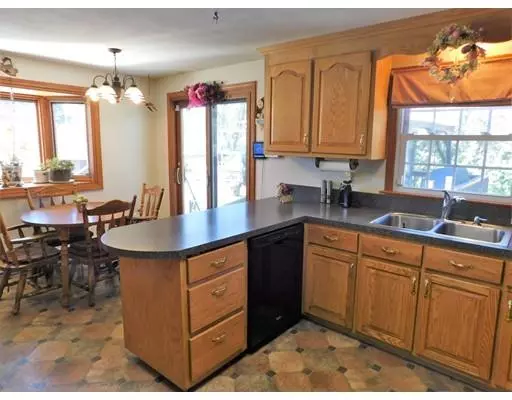$231,000
$229,900
0.5%For more information regarding the value of a property, please contact us for a free consultation.
3 Beds
2.5 Baths
1,216 SqFt
SOLD DATE : 05/29/2019
Key Details
Sold Price $231,000
Property Type Single Family Home
Sub Type Single Family Residence
Listing Status Sold
Purchase Type For Sale
Square Footage 1,216 sqft
Price per Sqft $189
MLS Listing ID 72484288
Sold Date 05/29/19
Style Ranch
Bedrooms 3
Full Baths 2
Half Baths 1
Year Built 1965
Annual Tax Amount $3,563
Tax Year 2019
Lot Size 10,018 Sqft
Acres 0.23
Property Description
You'll be pleasantly surprised by how spacious this well maintained ranch really is! Located in a wonderful Tatham neighborhood set on a pretty yard with above ground pool w/2 tier deck is perfect is perfect for summer fun! Boasting 1216 square feet of comfortable living space featuring central air,replacement windows,200 amp circuit breakers & storage shed! You'll love the large sun filled eat-in kitchen with pretty bow window, oak cabinets & slider to the relaxing deck. Spacious living rm w/built in book case, handsome wood fireplace & beautiful hardwood floors. The lovely master bedrm has a private masterbath w/ceramic tile flr,shower stall & jetted soaking tub. Updated full 2nd bathroom w/granite vanity & ceramic tile flr. In the lower level you'll find a huge family room/recrm with dry bar, fireplace, updated half bath, work shop, an office, & a walk out to enclosed patio. Centrally located to parks, schools & highway
Location
State MA
County Hampden
Zoning RA-2
Direction Route 20
Rooms
Basement Full, Partially Finished, Walk-Out Access, Interior Entry, Sump Pump
Primary Bedroom Level First
Kitchen Flooring - Vinyl, Window(s) - Bay/Bow/Box, Dining Area, Deck - Exterior, Slider, Peninsula
Interior
Interior Features Game Room, Home Office
Heating Forced Air, Electric Baseboard, Heat Pump, Fireplace(s)
Cooling Central Air
Flooring Wood, Tile, Vinyl, Laminate, Hardwood, Flooring - Vinyl
Fireplaces Number 2
Fireplaces Type Living Room
Appliance Range, Dishwasher, Disposal, Microwave, Refrigerator, Electric Water Heater, Tank Water Heater, Utility Connections for Electric Range, Utility Connections for Electric Oven, Utility Connections for Electric Dryer
Laundry Electric Dryer Hookup, Washer Hookup, In Basement
Exterior
Exterior Feature Storage, Garden
Pool Above Ground
Community Features Public Transportation, Shopping, Tennis Court(s), Park, Golf, Medical Facility, Laundromat, Conservation Area, Highway Access, House of Worship, Private School, Public School
Utilities Available for Electric Range, for Electric Oven, for Electric Dryer, Washer Hookup, Generator Connection
Roof Type Shingle
Total Parking Spaces 3
Garage No
Private Pool true
Building
Foundation Concrete Perimeter
Sewer Public Sewer
Water Public
Architectural Style Ranch
Read Less Info
Want to know what your home might be worth? Contact us for a FREE valuation!

Our team is ready to help you sell your home for the highest possible price ASAP
Bought with Julianne Turan • Real Living Realty Professionals, LLC

