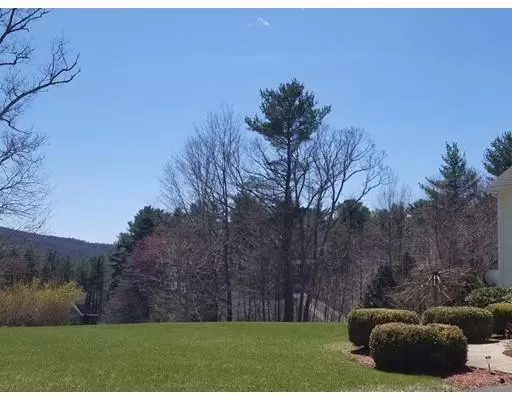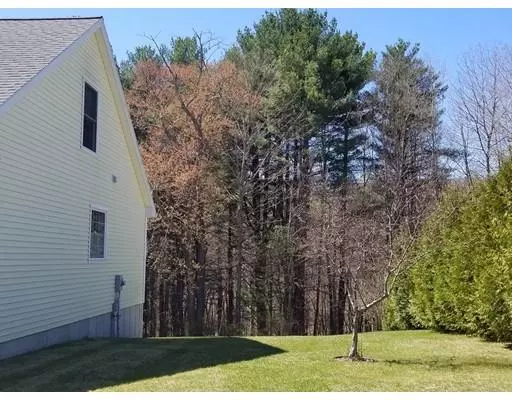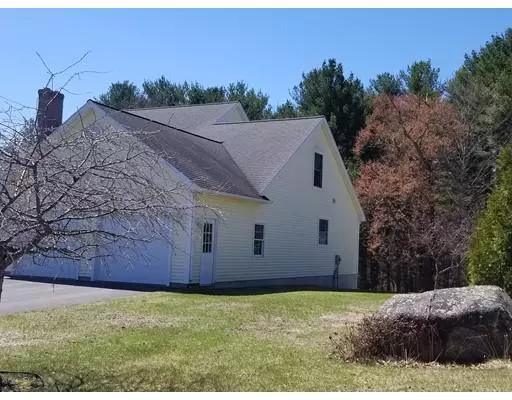$319,900
$319,900
For more information regarding the value of a property, please contact us for a free consultation.
4 Beds
2.5 Baths
2,767 SqFt
SOLD DATE : 06/25/2019
Key Details
Sold Price $319,900
Property Type Single Family Home
Sub Type Single Family Residence
Listing Status Sold
Purchase Type For Sale
Square Footage 2,767 sqft
Price per Sqft $115
MLS Listing ID 72485742
Sold Date 06/25/19
Style Cape, Contemporary
Bedrooms 4
Full Baths 2
Half Baths 1
HOA Y/N false
Year Built 2000
Annual Tax Amount $6,037
Tax Year 2019
Lot Size 1.460 Acres
Acres 1.46
Property Description
Custom contemporary cape loaded with amenties in sought after neighborhood! Just off beautiful tree lined Church Street welcome to Edgewood Estates. Enter you are greeted with gleaming hardwood flooring, soaring living room ceiling, over sized custom windows, beautiful floor to ceiling fireplace and more. Open floor plan flows nicely to dining area and kitchen so you never loose sight of your guests. Kitchen boasts center island/granite top, loads of recessed lighting and is being sold fully applianced. The master bedroom is located on the 1st level,the size is enormous, so is the luxurious master bath and the walk in closet. This home also has a large finished walkout basement and underground utilities. Outside enjoy the triple tier deck overlooking the rear of this property that abuts Grenville Park where baseball fields are located, fabulous walking area & the annual July 4th fireworks are displayed. Seller downsizing so you have the opportunity to make this pampered home your own!
Location
State MA
County Hampshire
Zoning RR
Direction Church Street to Edgewood Estates which is Walter Drive.
Rooms
Family Room Flooring - Wall to Wall Carpet, Exterior Access
Basement Full, Partially Finished, Walk-Out Access
Primary Bedroom Level Main
Dining Room Flooring - Hardwood, Open Floorplan
Kitchen Flooring - Stone/Ceramic Tile, Balcony / Deck, Balcony - Exterior, Countertops - Stone/Granite/Solid, Countertops - Upgraded, Kitchen Island, Cabinets - Upgraded, Open Floorplan, Recessed Lighting, Slider
Interior
Interior Features Entry Hall, Central Vacuum
Heating Forced Air, Oil
Cooling Central Air
Flooring Tile, Carpet, Laminate, Hardwood
Fireplaces Number 1
Fireplaces Type Living Room
Appliance Range, Dishwasher, Microwave, Refrigerator, Washer, Dryer, Water Treatment, Solar Hot Water, Tank Water Heater, Water Heater, Plumbed For Ice Maker, Utility Connections for Electric Range, Utility Connections for Electric Oven, Utility Connections for Electric Dryer
Laundry Flooring - Stone/Ceramic Tile, Main Level, Electric Dryer Hookup, Washer Hookup, First Floor
Exterior
Exterior Feature Sprinkler System, Kennel, Other
Garage Spaces 2.0
Pool Above Ground
Community Features Public Transportation, Park, Walk/Jog Trails, Medical Facility, Conservation Area, Highway Access, House of Worship, Private School, Public School
Utilities Available for Electric Range, for Electric Oven, for Electric Dryer, Washer Hookup, Icemaker Connection
Roof Type Shingle
Total Parking Spaces 6
Garage Yes
Private Pool true
Building
Lot Description Cul-De-Sac, Gentle Sloping, Other
Foundation Concrete Perimeter
Sewer Inspection Required for Sale, Private Sewer, Other
Water Private
Architectural Style Cape, Contemporary
Others
Senior Community false
Read Less Info
Want to know what your home might be worth? Contact us for a FREE valuation!

Our team is ready to help you sell your home for the highest possible price ASAP
Bought with Linda Kadlik • Crown Ledge Realty






