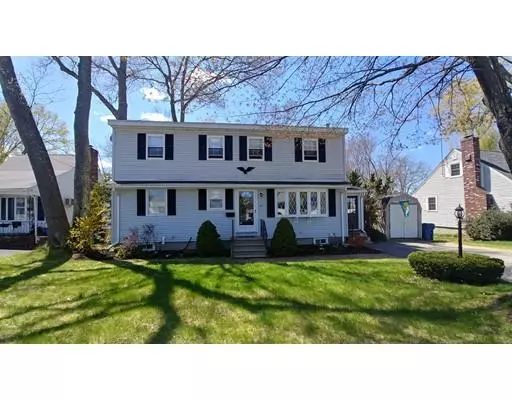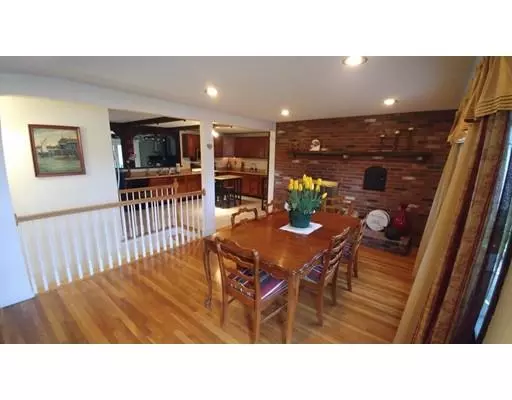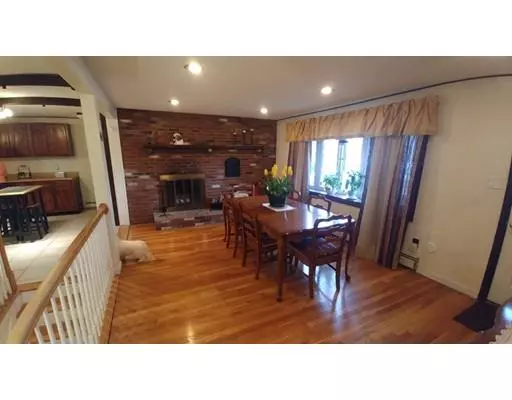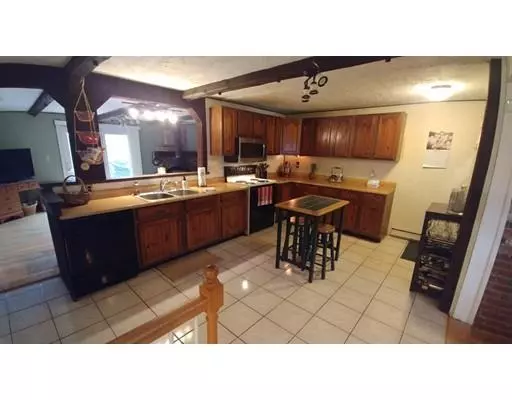$355,000
$349,900
1.5%For more information regarding the value of a property, please contact us for a free consultation.
3 Beds
3 Baths
1,650 SqFt
SOLD DATE : 06/07/2019
Key Details
Sold Price $355,000
Property Type Single Family Home
Sub Type Single Family Residence
Listing Status Sold
Purchase Type For Sale
Square Footage 1,650 sqft
Price per Sqft $215
Subdivision Mount Vernon
MLS Listing ID 72489107
Sold Date 06/07/19
Style Colonial
Bedrooms 3
Full Baths 3
HOA Y/N false
Year Built 1966
Annual Tax Amount $3,853
Tax Year 2019
Lot Size 8,712 Sqft
Acres 0.2
Property Description
Enjoy this unique layout, three level home in quiet Mount Vernon neighborhood a stones throw to the Andover line. Great space for entertaining, eat-in kitchen, fireplaced dining room with gleaming hardwood floors and bay window. Living room includes 2nd fireplace overlooking a wrap around deck, 3 season porch and a nice level lot. Newly renovated full bathroom and bedroom and this is just the first floor! Onto the private, two-level enormous master suite with reading nook, plenty of closet space, master bath w/soaking tub and stand up shower. Finished lower level includes bedroom, den, 3/4 Bathroom, bonus storage room, laundry and recessed lighting. Great commuter location close to 495. Showings start at open house this Sunday April 28th 1-3!
Location
State MA
County Essex
Zoning R1
Direction Mount Vernon to Cathedral onto Crestshire
Rooms
Basement Full, Finished, Interior Entry, Sump Pump
Primary Bedroom Level Second
Dining Room Flooring - Hardwood, Window(s) - Bay/Bow/Box
Kitchen Dining Area
Interior
Interior Features Bathroom - With Tub & Shower, Closet, Sitting Room, 3/4 Bath, Den, Sun Room
Heating Baseboard, Natural Gas
Cooling Window Unit(s), Wall Unit(s)
Flooring Tile, Carpet, Hardwood, Flooring - Hardwood, Flooring - Wall to Wall Carpet
Fireplaces Number 2
Fireplaces Type Dining Room, Living Room
Appliance Range, Dishwasher, Disposal, Washer, Gas Water Heater, Tank Water Heaterless
Laundry Gas Dryer Hookup, Washer Hookup, In Basement
Exterior
Exterior Feature Balcony / Deck, Rain Gutters, Storage
Community Features Public Transportation, Shopping, Park, Walk/Jog Trails, Highway Access, House of Worship, Public School
Roof Type Shingle
Total Parking Spaces 4
Garage No
Building
Lot Description Level
Foundation Concrete Perimeter
Sewer Public Sewer
Water Public
Architectural Style Colonial
Schools
Elementary Schools Frost
Middle Schools Frost
High Schools Lawrence High
Others
Senior Community false
Read Less Info
Want to know what your home might be worth? Contact us for a FREE valuation!

Our team is ready to help you sell your home for the highest possible price ASAP
Bought with Dot Collection • Access






